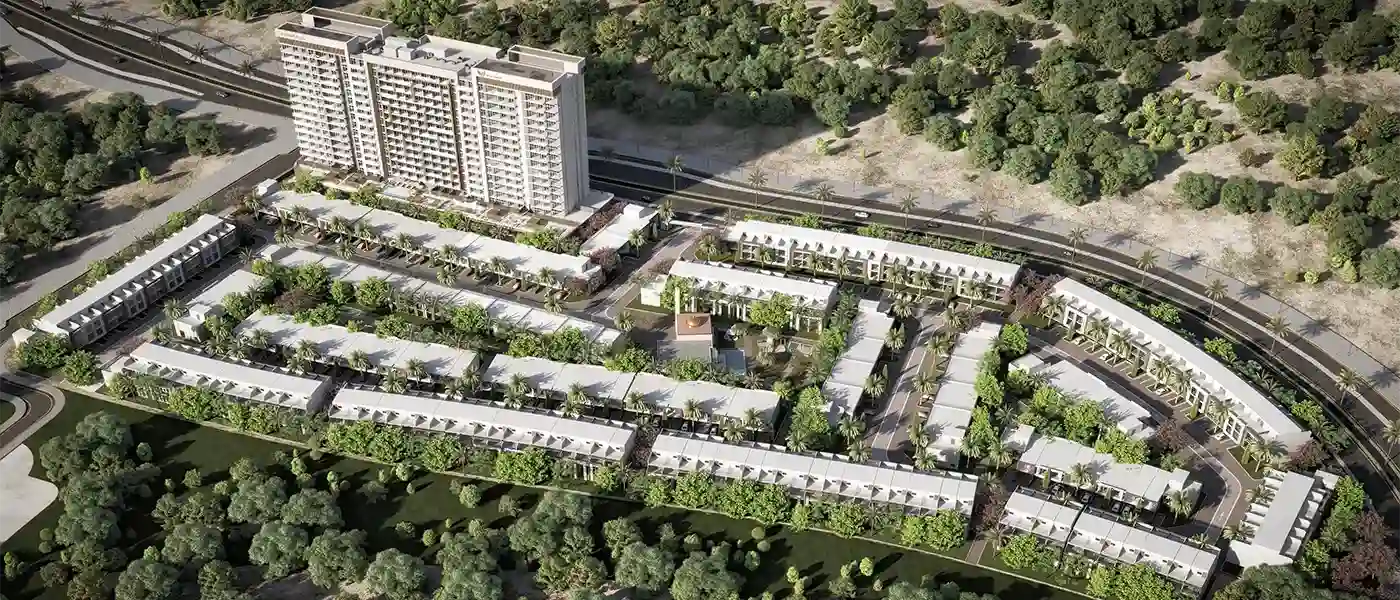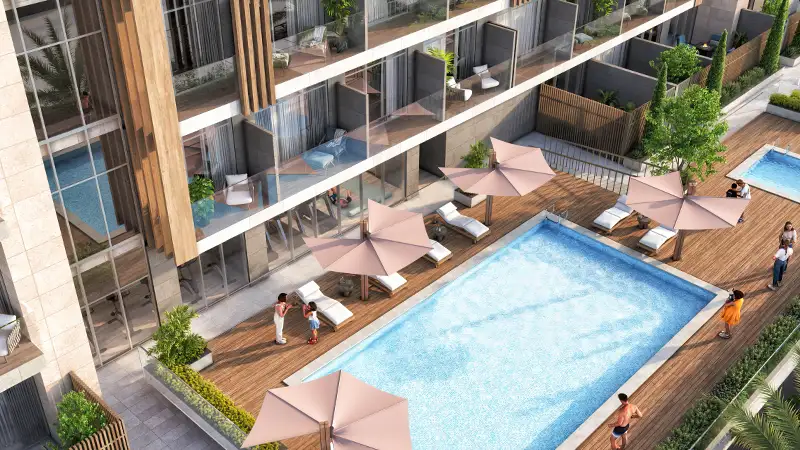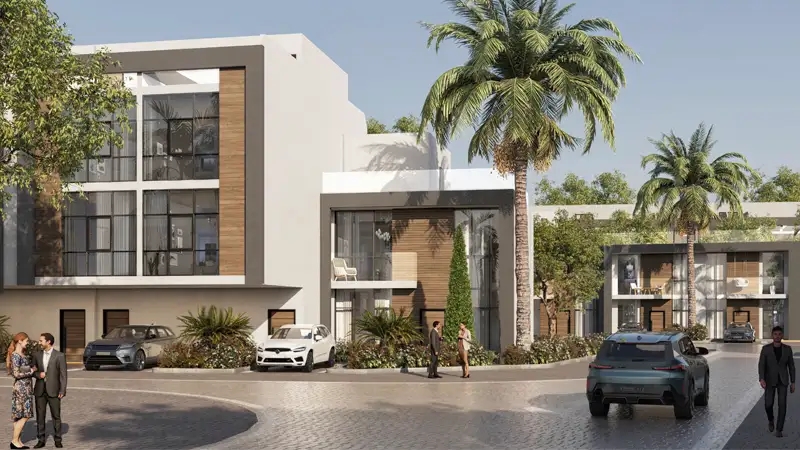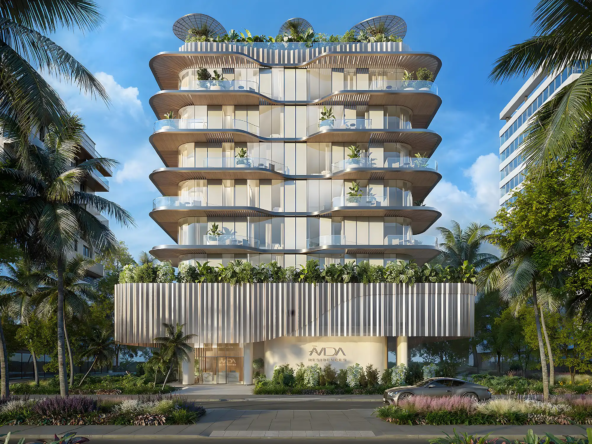Verdana Empire at DIP, Dubai – Reportage Properties
Overview
- Apartment, Townhouse
- 2, 3 & 4
- 2, 3 & 4
- 363 to 5,591
Description
Verdana Empire at Dubai Investment Park (DIP) is the latest residential masterpiece by Reportage Properties, offering an impressive range of studios to 4-bedroom apartments and 2, 3, and 4-bedroom townhouses. With its successful launch, this development redefines modern living by combining grandeur, innovation, and luxury. Featuring 293 townhouses and 392 apartments, Verdana Empire is a lifestyle destination designed for those who value privacy, elegance, and convenience. The development harmonizes contemporary architecture with lush greenery, creating a perfect balance between urban sophistication and natural serenity.
Located in the thriving community of Dubai Investment Park, Verdana Empire provides the ideal blend of convenience and exclusivity. This eco-friendly mixed-use community spans over 2,300 hectares, integrating residential, commercial, and industrial spaces to cater to diverse needs. Its strategic location near Expo City and Dubai Marina ensures easy access to key economic hubs, while major highways like Sheikh Zayed Road and Emirates Road connect residents seamlessly to the city’s vibrant core. Despite its connectivity, the development offers a peaceful retreat from the urban bustle.
Whether you prefer a chic, compact apartment or a spacious townhouse for your family, Verdana Empire offers thoughtfully designed options to suit every lifestyle. The exteriors showcase clean lines, modern finishes, and a sophisticated earth-tone palette accented with warm wood elements. This seamless integration of nature and architecture reflects Dubai’s vibrant urban spirit while providing a tranquil sanctuary for its residents.
Inside, each residence is a testament to luxury and functionality. High-quality finishes, contemporary designs, and a neutral color scheme create a refined and inviting atmosphere. Kitchens are equipped with modern cabinetry and durable countertops, balancing style and practicality. Bathrooms feature high-end fixtures, bathtubs, and showers, ensuring a luxurious experience. Select townhouses boast double-height living rooms, private sky roofs, and even internal elevators, elevating the sense of grandeur.
Verdana Empire offers a wealth of world-class amenities designed to enrich the lives of its residents. The large swimming pool and dedicated kids’ pool provide a perfect setting for relaxation and family fun. Fitness enthusiasts can enjoy the state-of-the-art gymnasium, while the clubhouse serves as a central hub for community events and social gatherings. Shaded seating areas throughout the landscaped grounds offer peaceful spots to unwind and connect with nature.
Verdana Empire is more than a residential development—it’s a vibrant community that fosters a sense of belonging, combining luxury, comfort, and convenience in one exceptional destination.
Address
Open on Google Maps- Address Dubai Investment Park
- City Dubai
- State/county Dubai Investment Park
- Country United Arab Emirates
Details
Updated on December 20, 2024 at 8:49 am- Property ID: BH-842
- Property Size: 363 to 5,591 Sq Ft
- Bedrooms: 2, 3 & 4
- Rooms: 2, 3 & 4
- Bathrooms: 2, 3 & 4
- Year Built: Announcing - Soon
- Property Type: Apartment, Townhouse
Floor Plans
- 2, 3 & 4
- 2, 3 & 4

Description:
Category 1st To 15th Floor
Unit Type Studio
Floor Details Type A
Size 498.79Sq Ft to 498.79 Sq Ft
Type Apartment
Category 1st To 15th Floor
Unit Type 1 Bedroom
Floor Details Type A
Size 966.59Sq Ft to 966.59 Sq Ft
Type Apartment
Category 1st To 15th Floor to 1st To 4th Floor
Unit Type 2 Bedroom
Floor Details Type A to Type D
Size 1220.84Sq Ft to 2634.35 Sq Ft
Type Apartment
Category Townhouse
Unit Type 2 Bedroom
Floor Details Type A
Size 2431.56Sq Ft to 2431.56 Sq Ft
Type Townhouse
Category 1st To 15th Floor to 9th Floor
Unit Type 3 Bedroom
Floor Details Type A to Type B
Size 1560.98Sq Ft to 3237.24 Sq Ft
Type Apartment
Category Townhouse
Unit Type 3 Bedrooms + Maid
Floor Details Type A to Type B
Size 2956.62Sq Ft to 5042.02 Sq Ft
Type Townhouse
Category 1st To 15th Floor
Unit Type 4 Bedroom
Floor Details Type A to Type B
Size 2026.19Sq Ft to 2370.96 Sq Ft
Type Apartment
Category Townhouse
Unit Type 4 Bedrooms + Maid
Floor Details Type A
Size 5591.09Sq Ft to 5591.09 Sq Ft
Type Townhouse
Mortgage Calculator
- Down Payment
- Loan Amount
- Monthly Mortgage Payment
- Property Tax
- Home Insurance
- PMI
- Monthly HOA Fees




