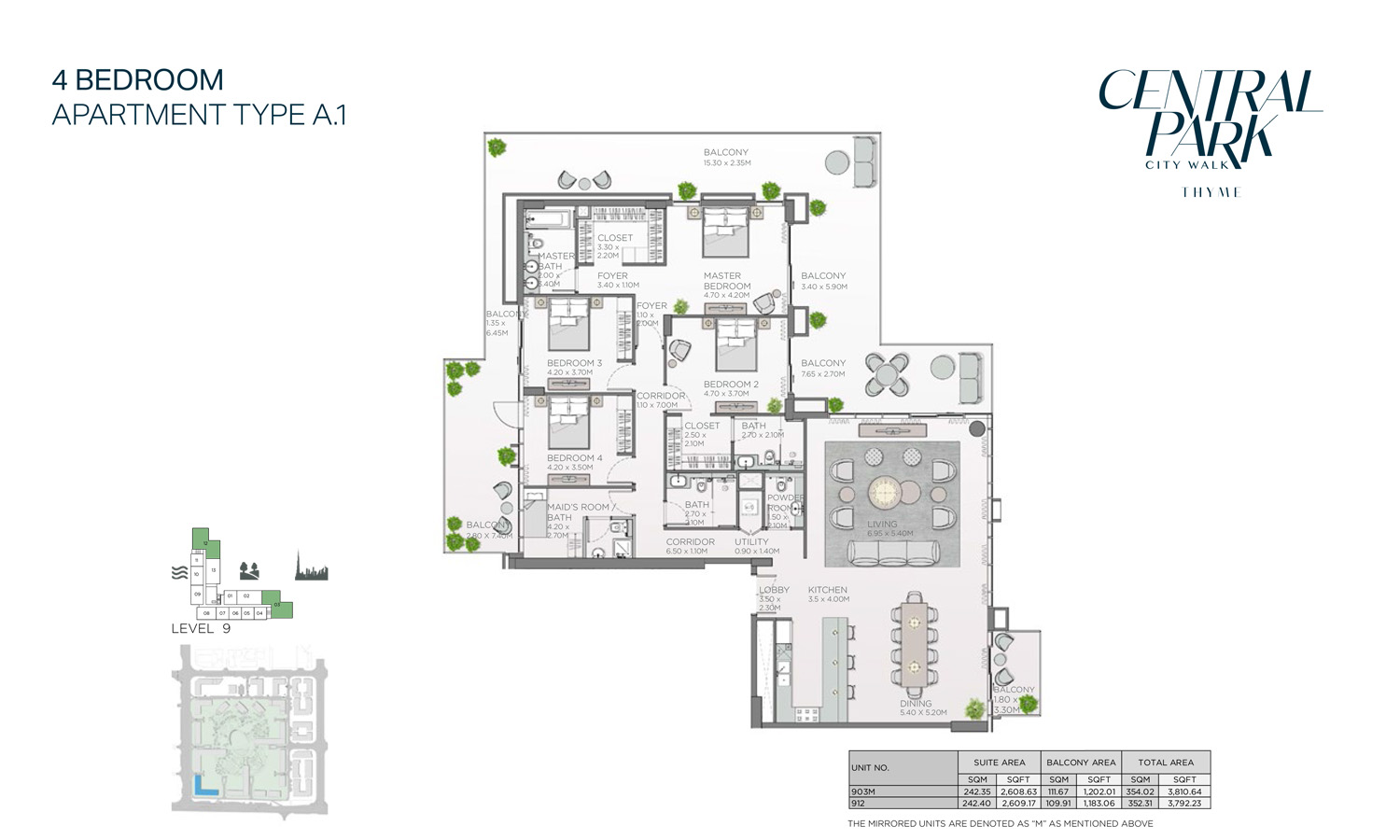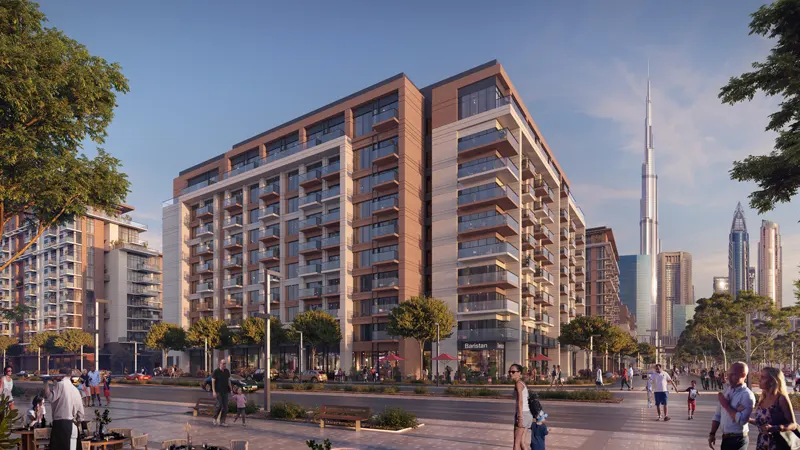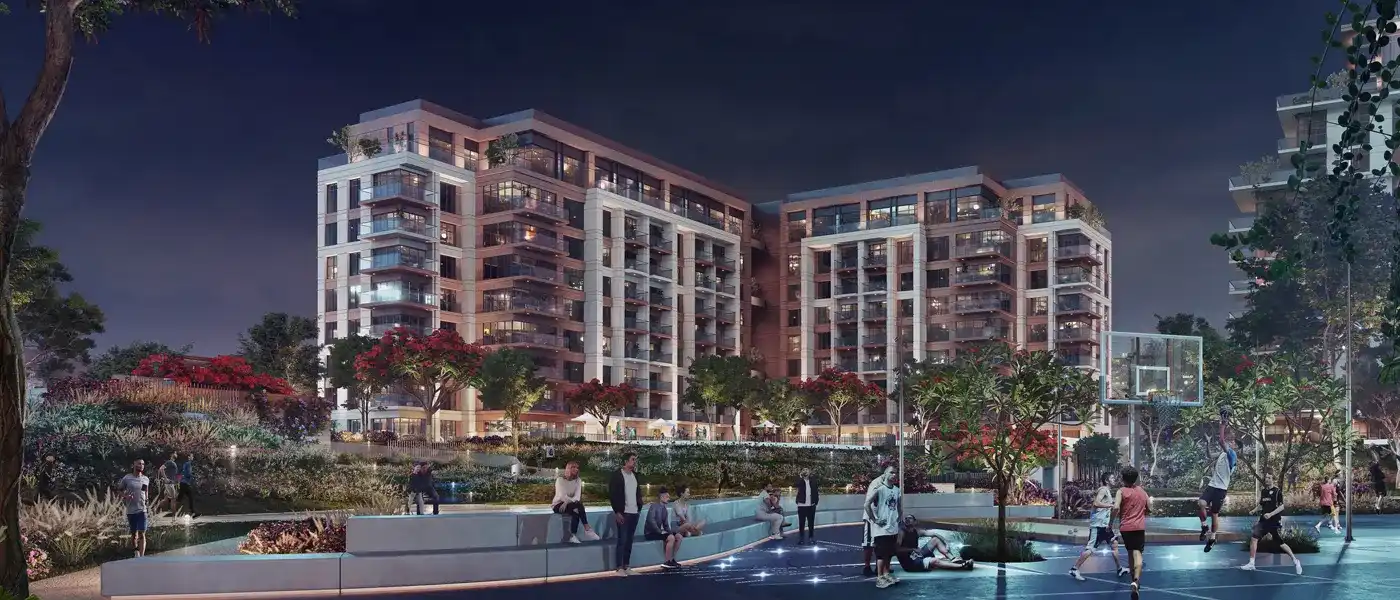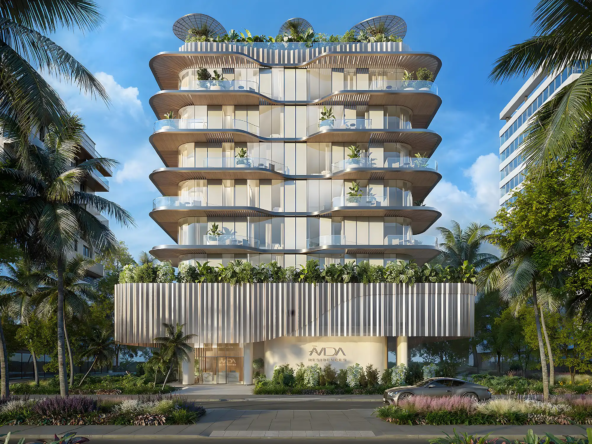Thyme Central Park at City Walk, Dubai – Meraas
Overview
- Apartment
- 1, 2, 3 & 4
- 1, 2, 3 & 4
- 765 to 3,850
Description
Meraas Thyme is a new residential development that embodies Central Park’s contemporary design philosophy, featuring 1 to 4-bedroom apartments in City Walk, Dubai. Immerse yourself in a true park lifestyle, surrounded by lush greenery and a variety of modern amenities, all while enjoying stunning views of the Dubai skyline.
Located in the iconic City Walk district, this development showcases a seamless blend of nature and modern architecture. Reflecting the spirit of Central Park, it boasts expansive green spaces, beautifully curated landscapes, and vibrant gardens. This generous park area serves as an extension of residents’ living spaces, providing a peaceful retreat from the hustle and bustle of city life. Here, you can take leisurely strolls, enjoy picnics with loved ones, or simply relax amidst the natural beauty.
The residences at Thyme Central Park exemplify luxury and sophistication, designed with exceptional attention to detail. Each unit offers a contemporary and elegant living experience, maximizing natural light and providing breathtaking views of both the park and the city skyline. Interiors are marked by modern elegance, featuring high-quality finishes and premium fixtures. Residents can also take advantage of a range of exclusive amenities, including a fully equipped fitness center, a swimming pool, children’s play areas, and dedicated parking spaces.
Address
Open on Google Maps- Address City Walk
- City Dubai
- State/county City Walk
- Country United Arab Emirates
Details
Updated on October 2, 2024 at 7:29 am- Property ID: BH-539
- Price: AED 2,000,000
- Property Size: 765 to 3,850 Sq Ft
- Bedrooms: 1, 2, 3 & 4
- Rooms: 1, 2, 3 & 4
- Bathrooms: 1, 2, 3 & 4
- Year Built: Aug - 2026
- Property Type: Apartment
Additional details
- Down Payment: 20%
- During Construction: 50%
- On-Handover: 30%
Floor Plans
- 1, 2, 3 & 4
- 1, 2, 3 & 4

Description:
Category 1 Bedroom
Unit Type Type A.1 to Type B.2
Size 764.67Sq Ft to 985.04 Sq Ft
Type Apartment
Category 2 Bedrooms
Floor Details 2 Bedrooms + Maid
Unit Type Type A.1 to Type C.7
Size 1190.06Sq Ft to 1592.31 Sq Ft
Type Apartment
Category 3 Bedrooms
Floor Details 3 Bedrooms + Maid
Unit Type Type A.1 to Type C.2
Size 1848.92Sq Ft to 2542.54 Sq Ft
Type Apartment
Category 4 Bedrooms
Floor Details 4 Bedrooms + Maid
Unit Type Type A.1
Size 3810.64Sq Ft to 3810.64 Sq Ft
Type Apartment
Mortgage Calculator
- Down Payment
- Loan Amount
- Monthly Mortgage Payment
- Property Tax
- Home Insurance
- PMI
- Monthly HOA Fees



