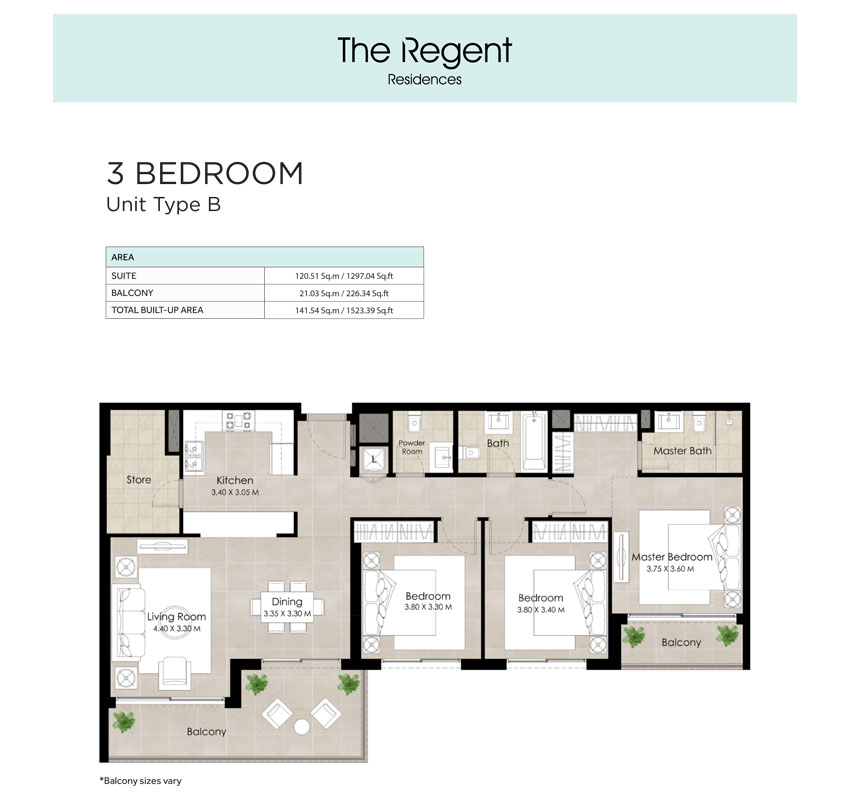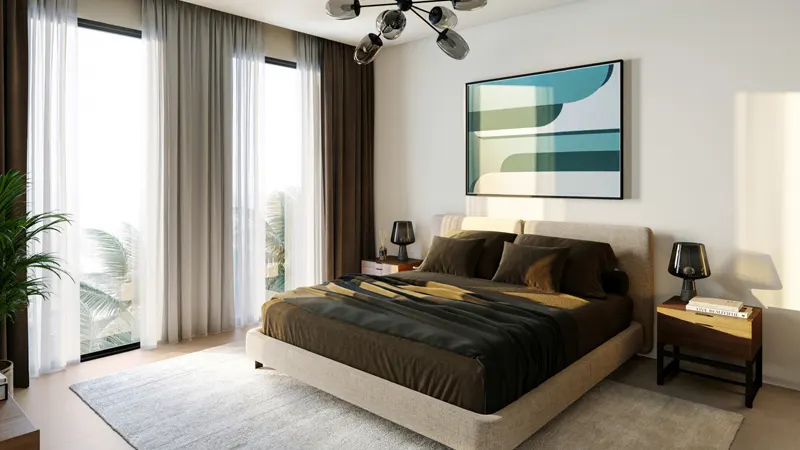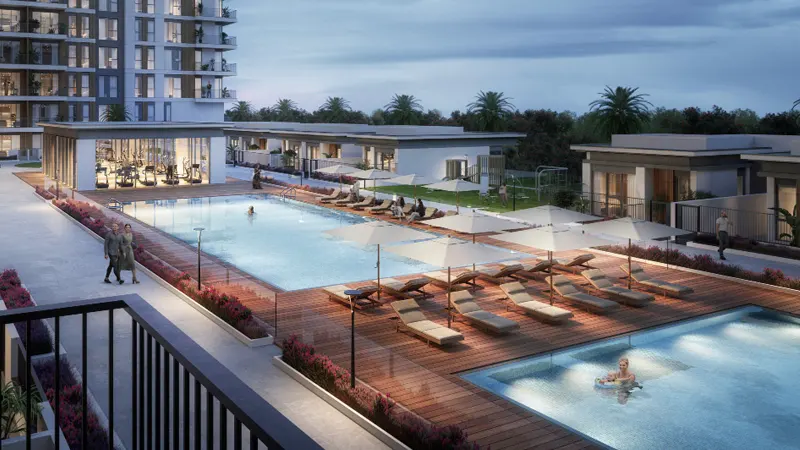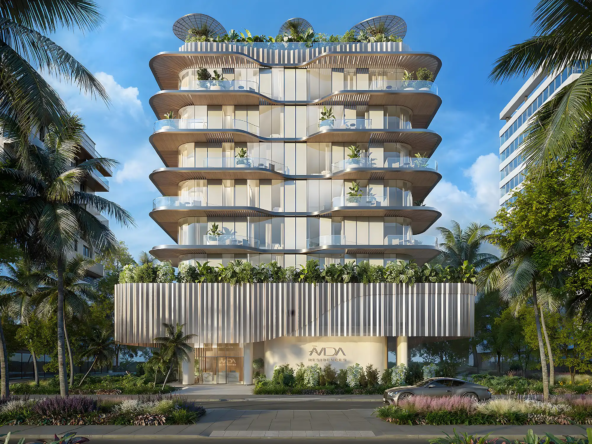The Regent at Town Square Dubai – Nshama
Overview
- Apartment, Studio
- 1, 2 & 3
- 1, 2 & 3
- 336.48 to 1,949.45
Description
The Regent Residences at Town Square Dubai by Nshama presents a stunning collection of studios, 1, 2, and 3-bedroom apartments, designed to elevate urban living. This vibrant community offers seamless access to iconic destinations and is enriched with exceptional amenities, delivering a lifestyle of unparalleled luxury and convenience.
Set amidst beautifully landscaped parks and gardens, the development combines tranquil green spaces with active, social environments. Residents can enjoy a harmonious blend of comfort and vitality, making it an ideal setting for those seeking a peaceful yet dynamic lifestyle. Amenities include cycling trails, jogging tracks, sports courts, restaurants, cafes, retail outlets, and shops, ensuring that every need is met within the community.
Each residence is thoughtfully designed with meticulous attention to detail, blending contemporary aesthetics with functional layouts. These elegant homes offer a perfect balance of comfort, convenience, and privacy, creating an inviting atmosphere for residents to unwind and thrive.
The Regent Residences deliver a lifestyle tailored for modern living, where every element is designed to inspire and delight. With top-tier facilities and services, this development redefines the essence of community living. Reserve your home today and step into a world of exceptional living.
Address
Open on Google Maps- Address Town Square Dubai
- City Dubai
- State/county Town Square Dubai
- Country United Arab Emirates
Details
Updated on January 3, 2025 at 7:25 am- Property ID: BH-901
- Price: AED 630,888
- Property Size: 336.48 to 1,949.45 Sq Ft
- Bedrooms: 1, 2 & 3
- Rooms: 1, 2 & 3
- Bathrooms: 1, 2 & 3
- Year Built: Jun - 2025
- Property Type: Apartment, Studio
Additional details
- Down Payment: 10%
- During Construction: 40%
- On Handover: 50%
Floor Plans
- 1, 2 & 3
- 1, 2 & 3

Description:
Category Studio
Floor Details Unit Type A
Sizes 336.48Sq Ft to 336.48 Sq Ft
Type Apartment
Category 1 Bedroom
Floor Details Unit Type A
Sizes 626.94Sq Ft to 626.94 Sq Ft
Type Apartment
Category 2 Bedroom
Floor Details Unit Type A to Unit Type P
Sizes 969.63Sq Ft to 1157.13 Sq Ft
Type Apartment
Category 3 Bedroom
Floor Details Unit Type B
Sizes 1523.39Sq Ft to 1523.39 Sq Ft
Type Apartment
Mortgage Calculator
- Down Payment
- Loan Amount
- Monthly Mortgage Payment
- Property Tax
- Home Insurance
- PMI
- Monthly HOA Fees




