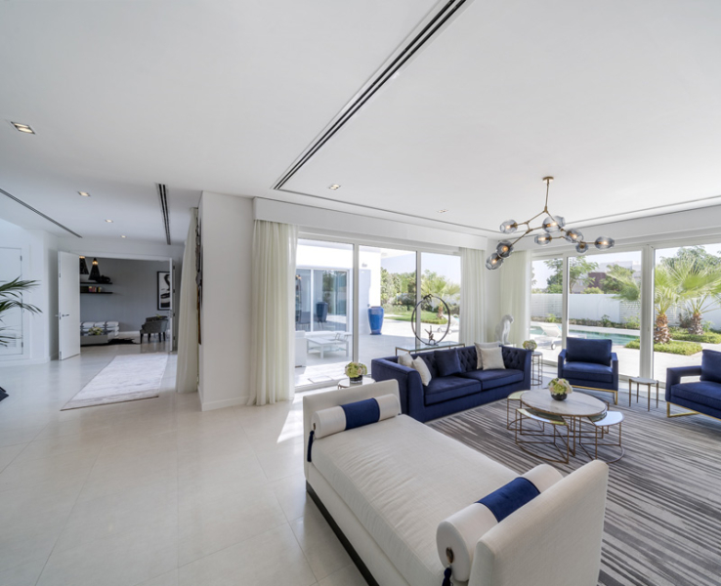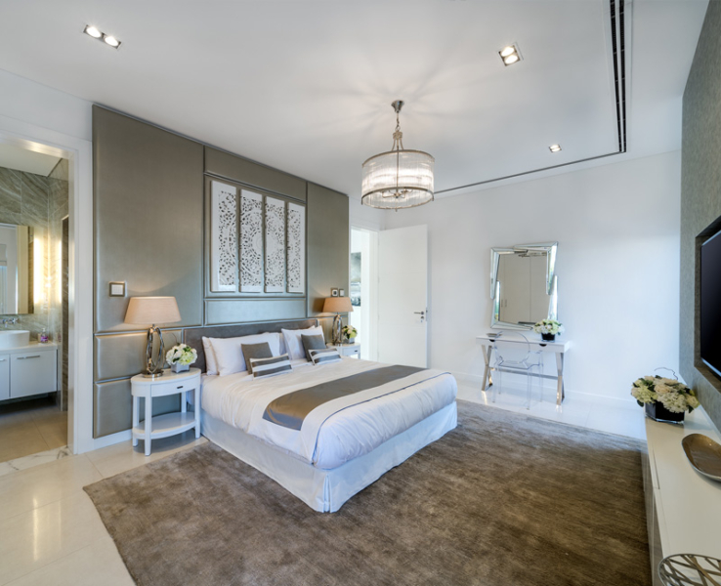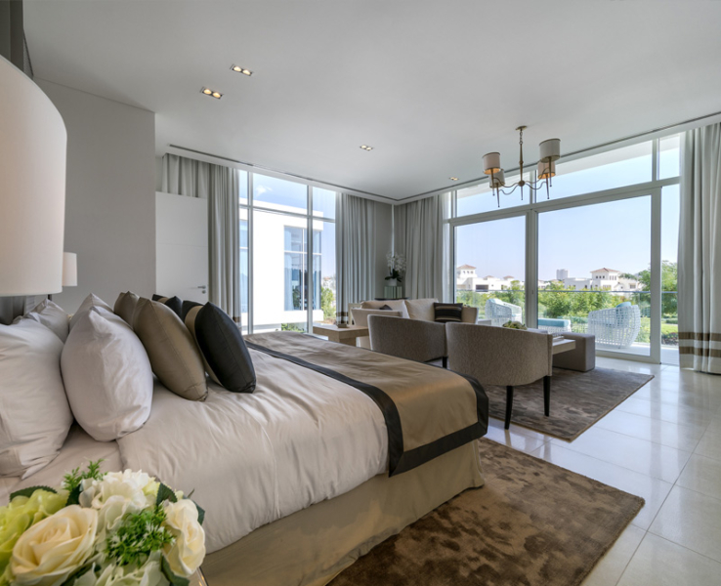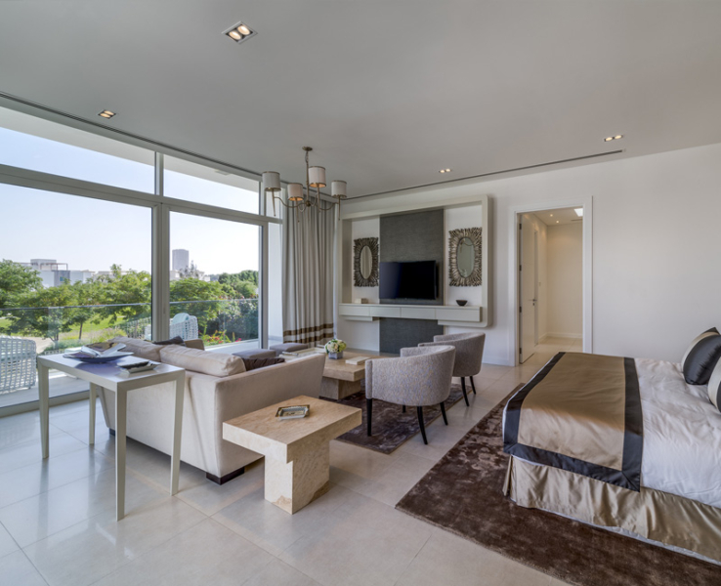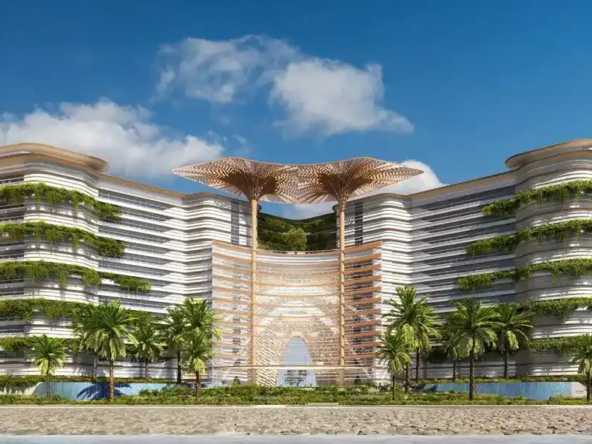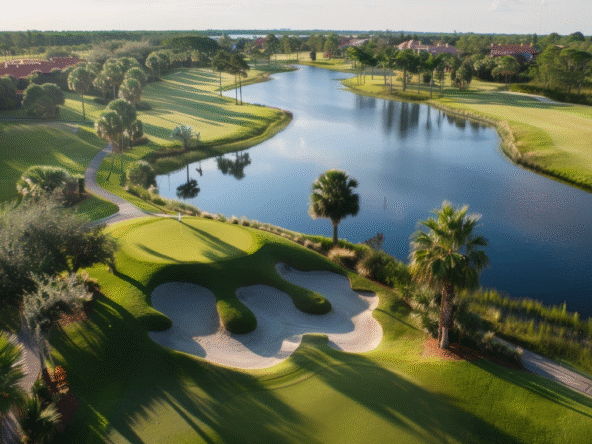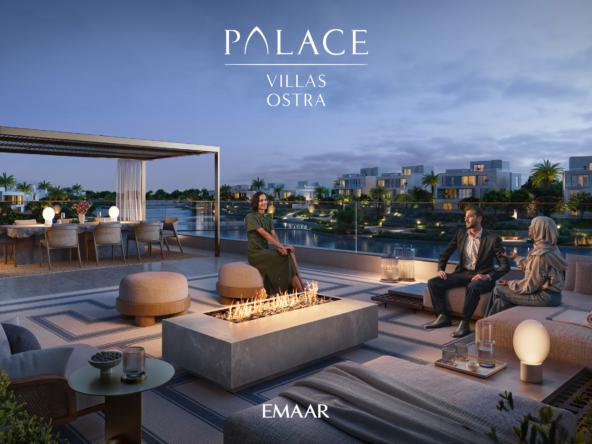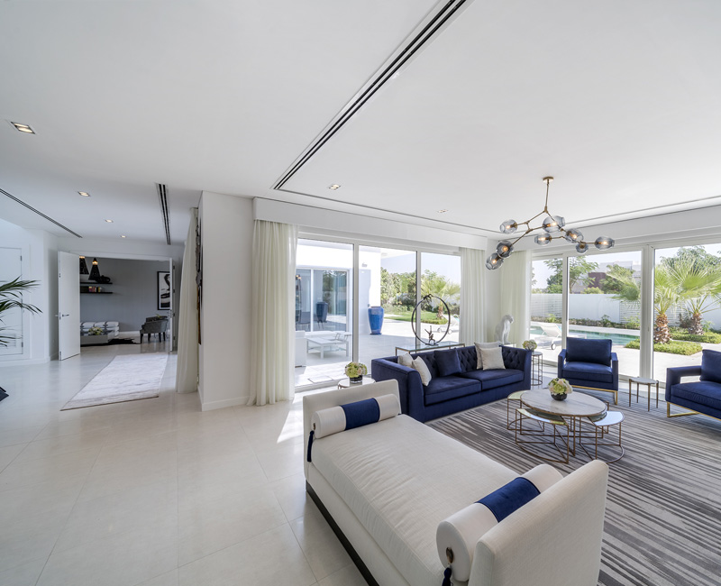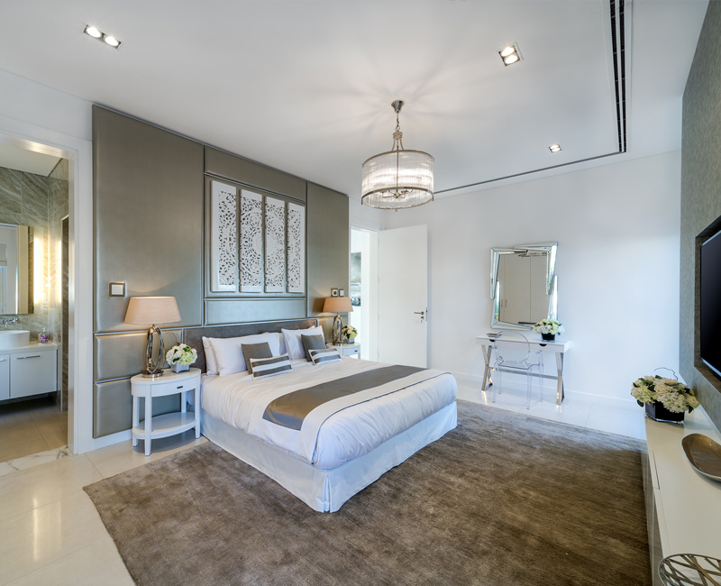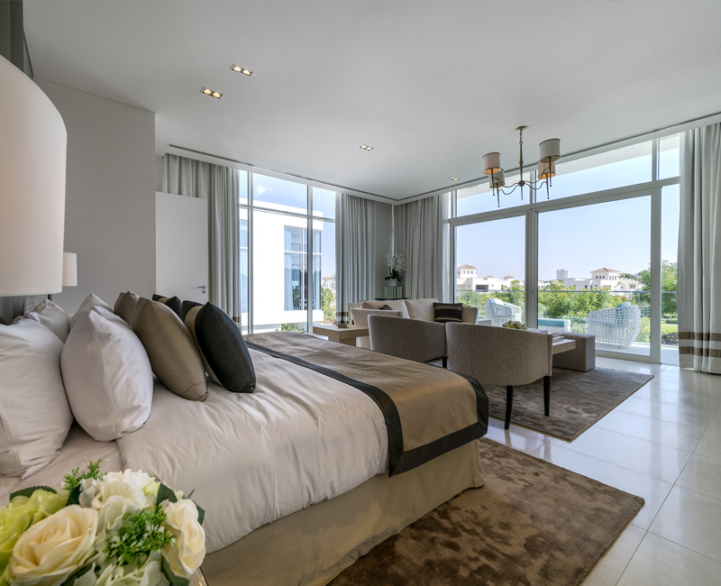The Nest at Al Barari, Dubai – Luxury Villas
Overview
- Villas
- 4
- 4
- 6,338 to 7,462
Description
The Nest at Al Barari is a prestigious residential community in Dubai, featuring 55 expansive 4-bedroom villas thoughtfully designed for harmonious living with nature. With a focus on both elegance and functionality, this development now moves into Phase II, which will introduce a resort hotel, school, healthcare facilities, retail spaces, and additional residences alongside existing projects like Ashjar, Seventh Heaven, and The Nest.
The villas are available in two distinct layouts and include 4 ensuite bedrooms, formal living and dining areas, a modern kitchen, as well as separate maid’s and driver’s quarters. Each home comes with a private 9x4m swimming pool, outdoor shower, BBQ area, landscaped garden, and covered parking for two vehicles.
These homes strike the perfect balance between community living and personal privacy. Just as much care has been given to the interiors as the lush outdoor spaces, with the villas offering stunning views of Al Barari’s landscaped gardens and the adjacent nature reserve—proving that luxury and nature can beautifully coexist.
Residents will also enjoy enhanced community features including walkways, water features, and children’s play areas. Additionally, they’ll have access to Al Barari’s premier facilities such as the Body Language fitness club, the award-winning restaurant The Farm, and the signature Heart & Soul Spa and Wellness center.
Address
Open on Google Maps- Address Al Barari
- City Dubai
- State/county Al Barari
- Country United Arab Emirates
Details
Updated on April 9, 2025 at 6:34 am- Property ID: BH-1279
- Price: AED 10,449,578
- Property Size: 6,338 to 7,462 Sq. Ft.
- Bedrooms: 4
- Rooms: 4
- Bathrooms: 4
- Year Built: Ready To - Move in
- Property Type: Villas
Mortgage Calculator
- Down Payment
- Loan Amount
- Monthly Mortgage Payment
- Property Tax
- Home Insurance
- PMI
- Monthly HOA Fees
