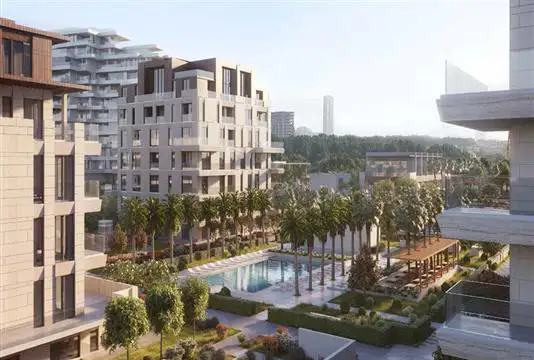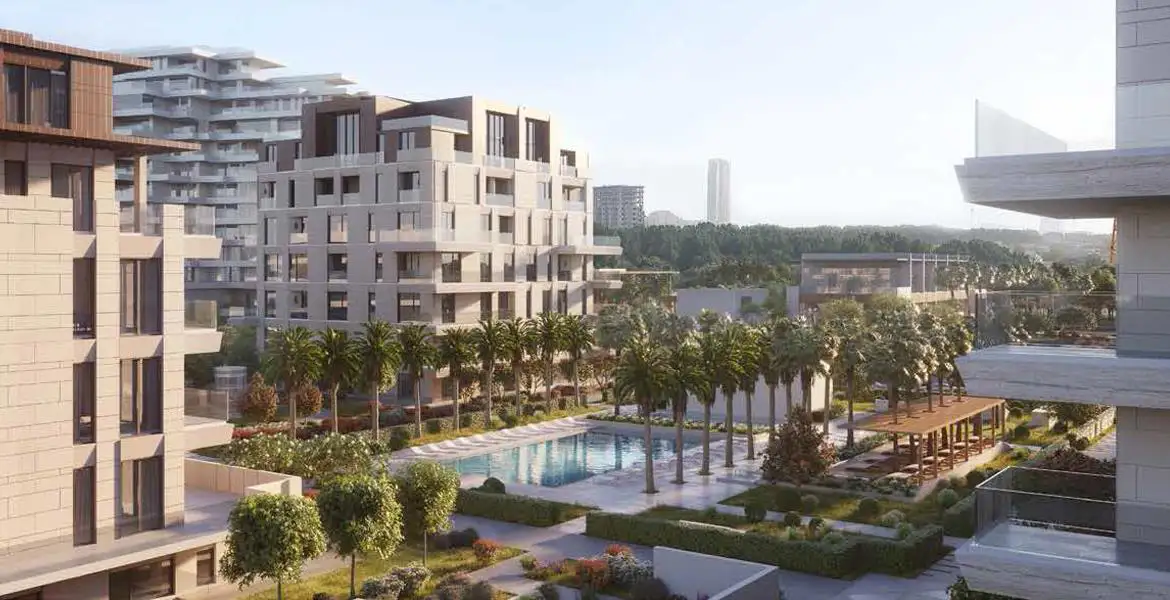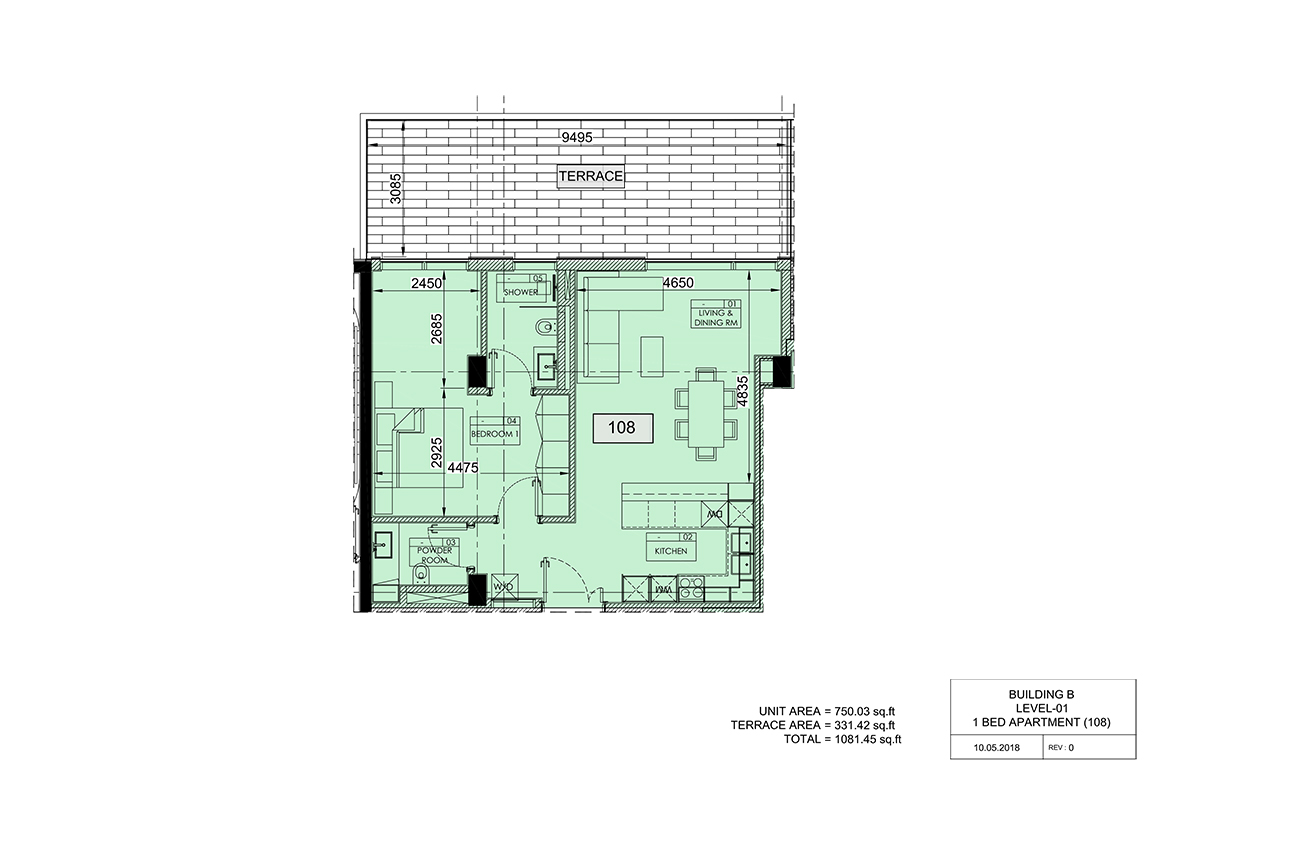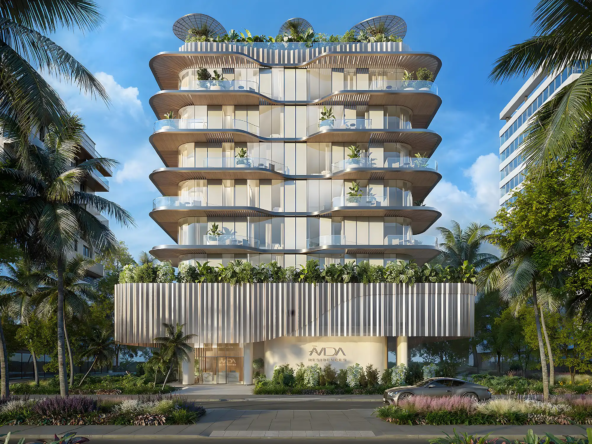Overview
- Apartment
- 1 & 2
- 1 & 2
- 433 To 1,930
Description
The Neighbourhood at Al Barari is a smart, compact living concept that presents a compelling investment opportunity in the heart of one of Dubai’s greenest communities. Offering studio, 1-, and 2-bedroom apartments, this development boasts strong rental yield potential and elevated views from the fifth and sixth floors—overlooking treetops, desert landscapes, and the iconic Dubai skyline.
The project is shaped by a multiple award-winning architecture and design firm, known for creating spaces that are beautifully balanced in form and function. Every element is thoughtfully crafted, considering context, storytelling, social interaction, and human behavior to deliver truly unique living experiences.
Ideally located between Dubai’s two major airports and within close proximity to Arabian Ranches and Motor City, The Neighbourhood offers seamless connectivity. It’s perfect for those commuting daily to Downtown Dubai, DIFC, Dubai Marina, JLT, and Dubai Media City.
Residents can also enjoy the Heart & Soul Spa, celebrated for its premium treatments and tranquil Mediterranean-inspired setting. Overlooking Al Barari’s lush greenery, the spa provides the perfect escape to relax and rejuvenate, guided by a dedicated team of wellness experts.
Address
Open on Google Maps- Address Al Barari
- City Dubai
- State/county Al Barari
- Country United Arab Emirates
Details
Updated on April 9, 2025 at 6:40 am- Property ID: BH-1280
- Price: AED 780,000
- Property Size: 433 To 1,930 Sq. Ft.
- Bedrooms: 1 & 2
- Rooms: 1 & 2
- Bathrooms: 1 & 2
- Year Built: Q4 - 2019
- Property Type: Apartment
Additional details
- Down Payment: 35%
- On Handover: 65%
Mortgage Calculator
- Down Payment
- Loan Amount
- Monthly Mortgage Payment
- Property Tax
- Home Insurance
- PMI
- Monthly HOA Fees




