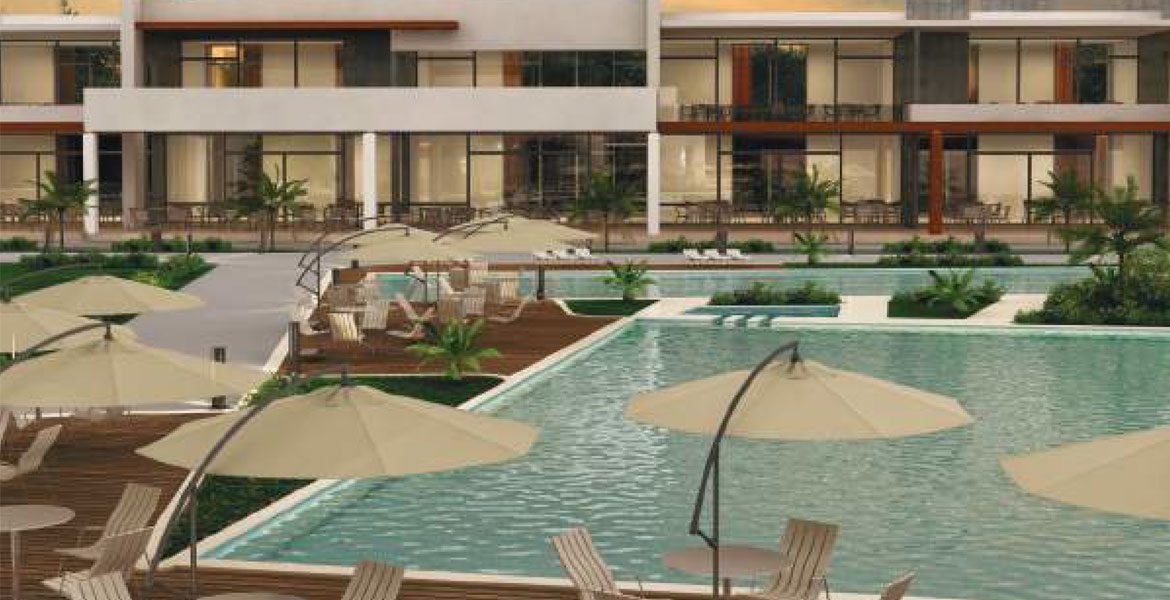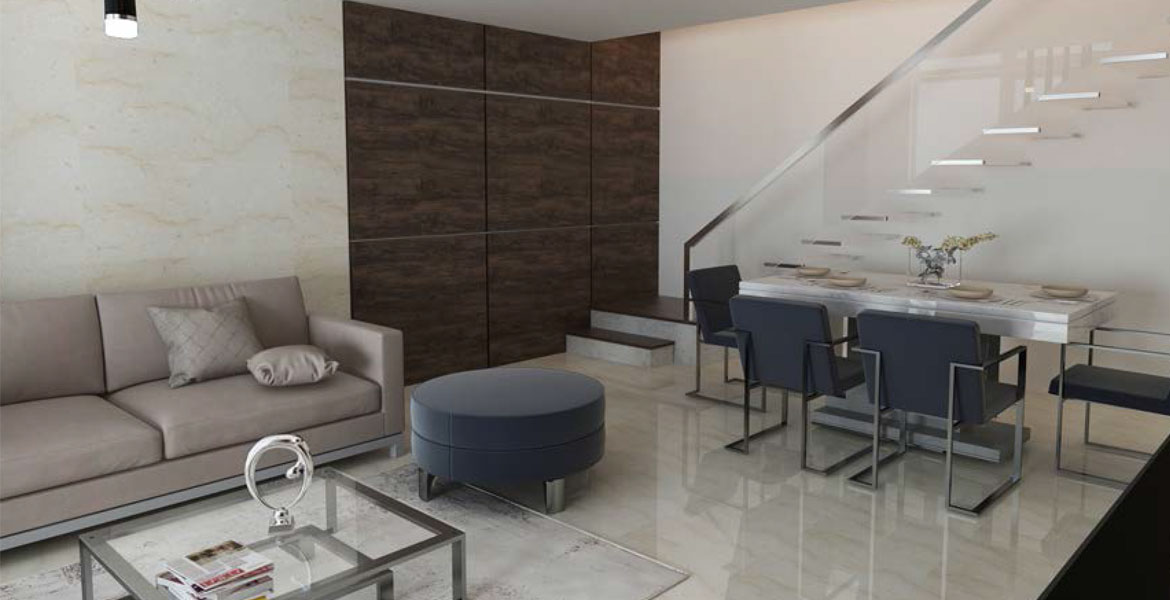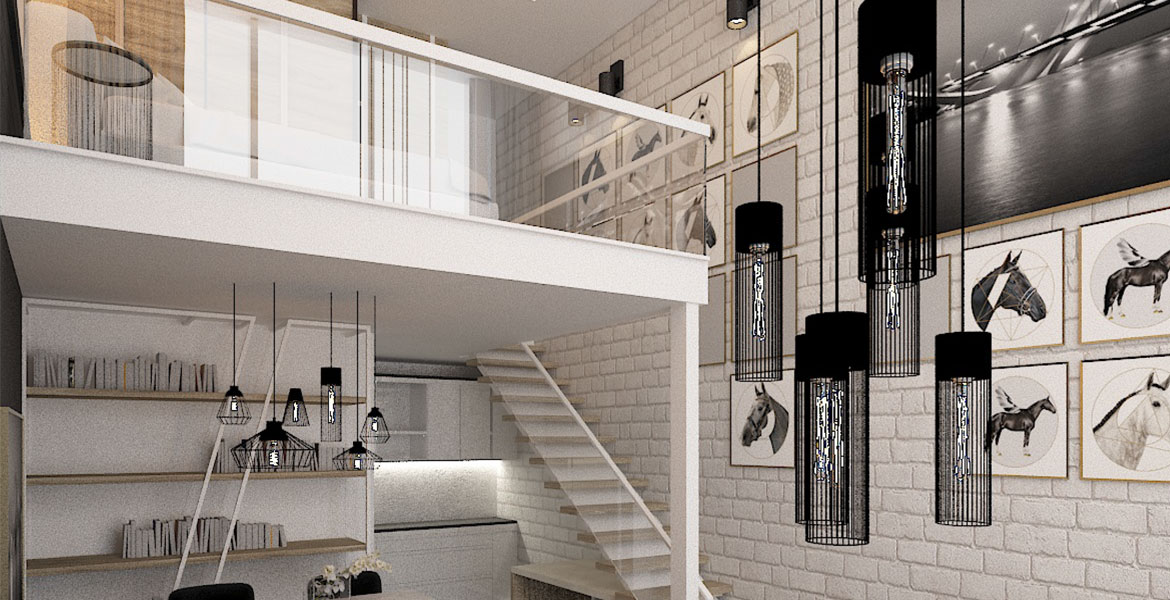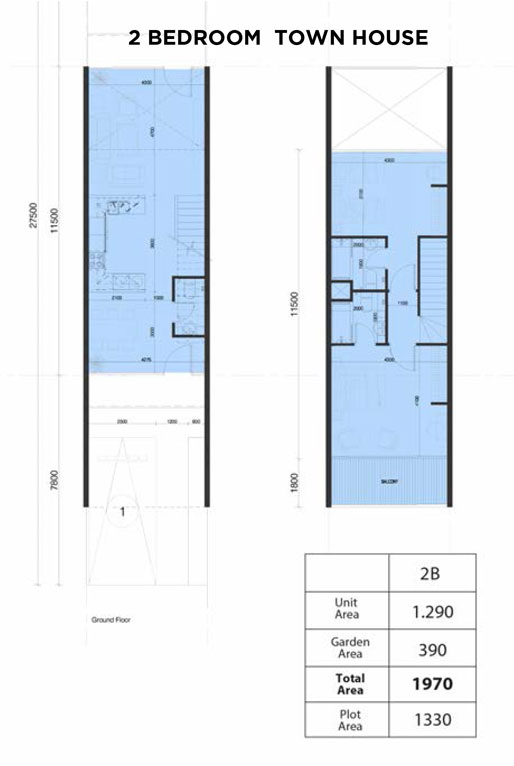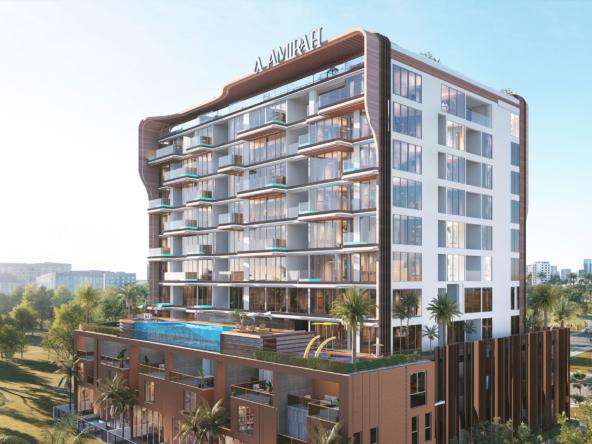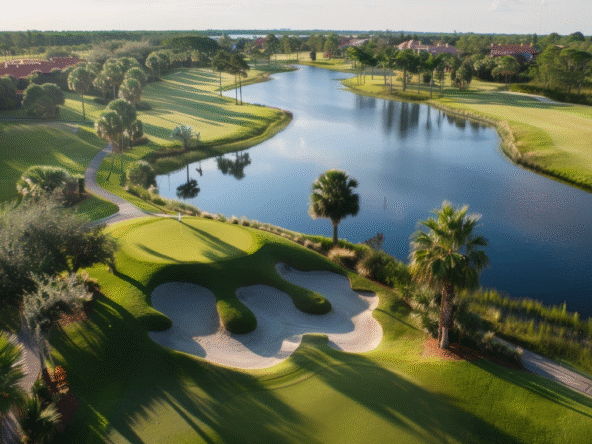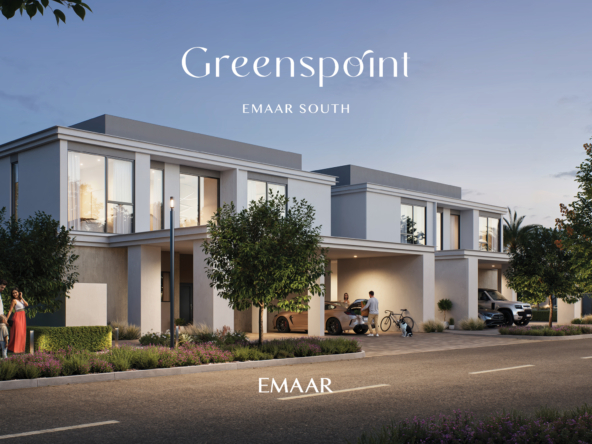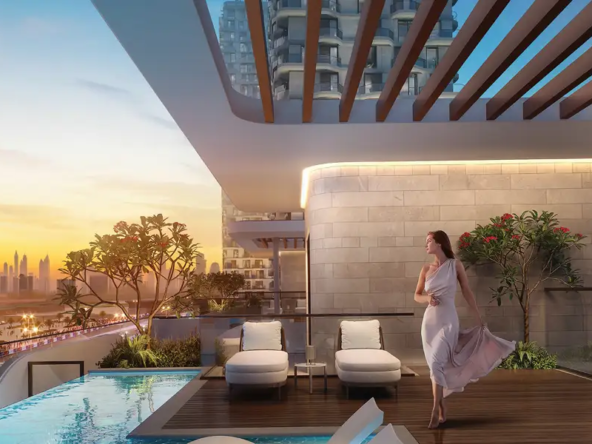Rukan Lofts by Reportage at Wadi Al Safa, Dubailand
Overview
- Townhouse
- 1 & 2
- 1 & 2
- 895 to 2,650
Description
Rukan Loft, a signature development by Reportage Properties, features elegantly designed twin houses, townhouses, and apartments in Wadi Al Safa, Dubailand. This serene community offers a perfect escape from the city’s hustle and bustle, seamlessly blending nature with luxurious living. It fosters a vibrant environment where residents can connect, interact, and inspire one another.
Rukan Loft embodies a multicultural lifestyle, combining traditional charm with dynamic energy. It provides a unique space where diverse cultures converge, creating an atmosphere of relaxation and enjoyment for both residents and visitors.
The development is thoughtfully designed to meet the needs of its residents, promoting positivity, inspiration, and a sense of community. Rooted in Arabian heritage, Rukan Loft harmoniously merges Eastern and Western influences, offering a blend of vibrant culture, modern style, and tranquil tradition.
The community includes retail spaces, recreational facilities, and residential homes, surrounded by lush greenery, shopping centers, cycling tracks, and cozy picnic spots. It presents a refreshing new way of living, where comfort and connection are at the forefront.
Address
Open on Google Maps- Address Dubailand
- City Dubai
- State/county Dubailand
- Country United Arab Emirates
Details
Updated on December 31, 2024 at 6:39 am- Property ID: BH-876
- Price: AED 575,000
- Property Size: 895 to 2,650 Sq Ft
- Bedrooms: 1 & 2
- Rooms: 1 & 2
- Bathrooms: 1 & 2
- Year Built: Q2 - 2022
- Property Type: Townhouse
Additional details
- Down Payment: 10%
- During Construction: 34%
- On Handover: 56%
Mortgage Calculator
- Down Payment
- Loan Amount
- Monthly Mortgage Payment
- Property Tax
- Home Insurance
- PMI
- Monthly HOA Fees
