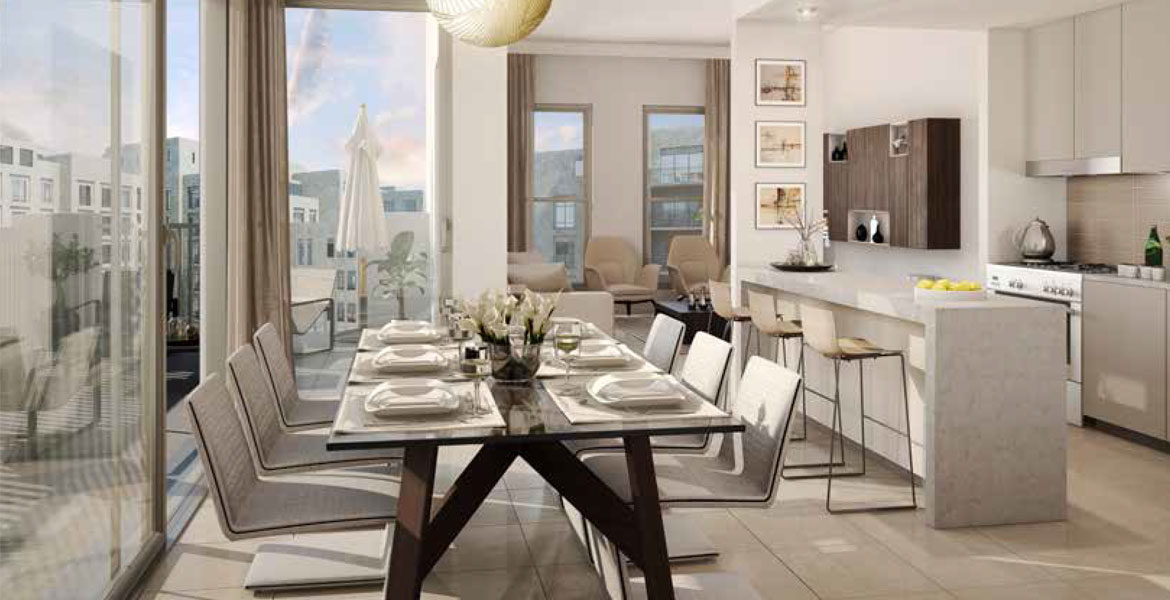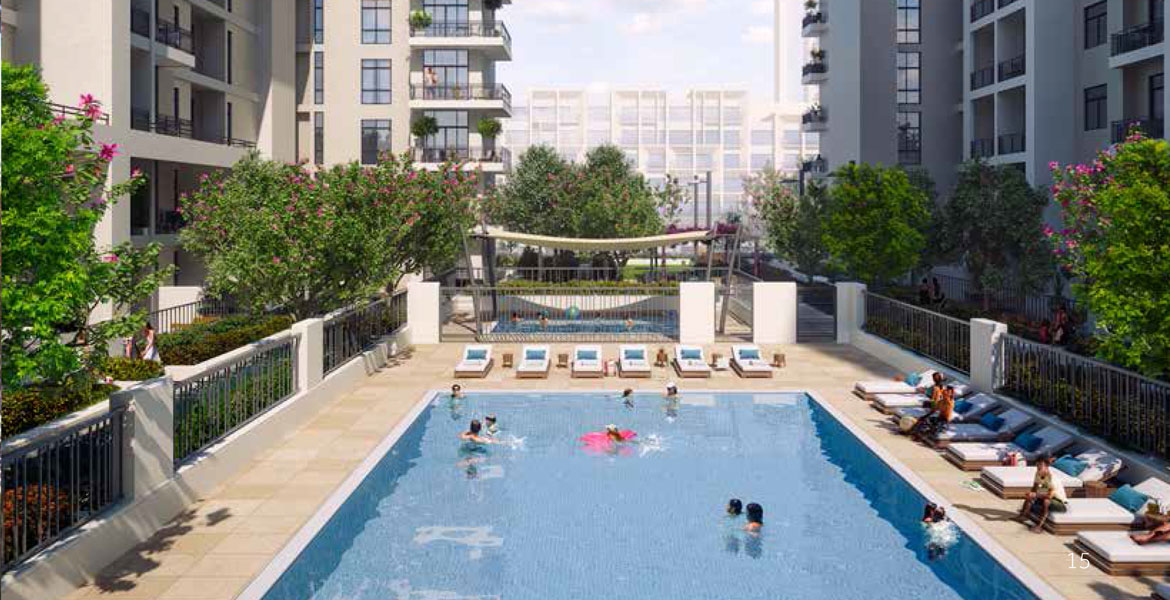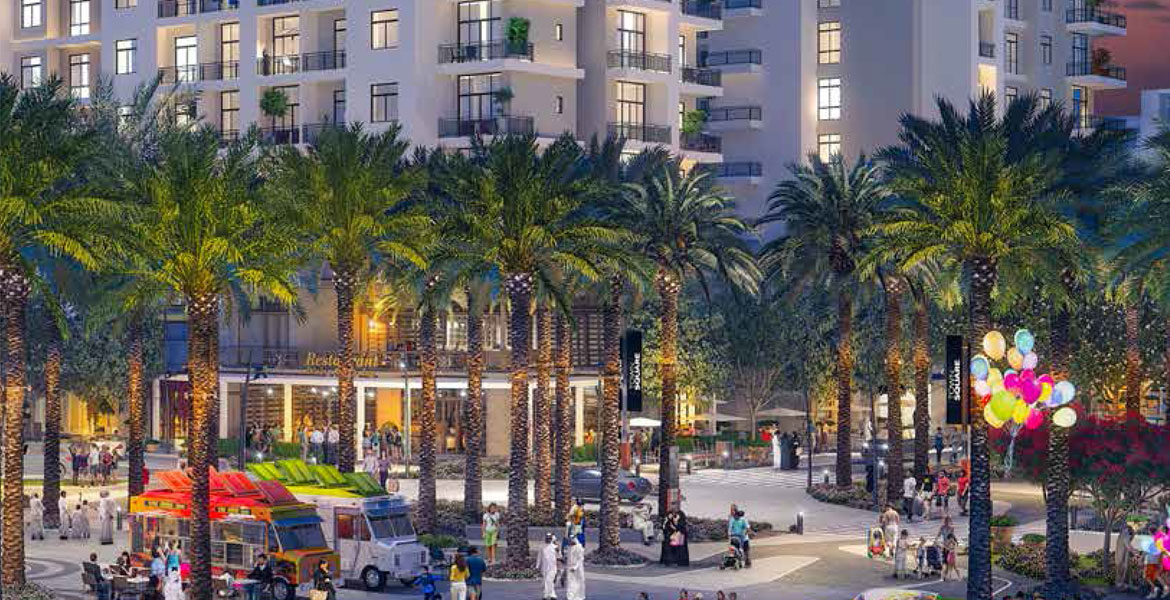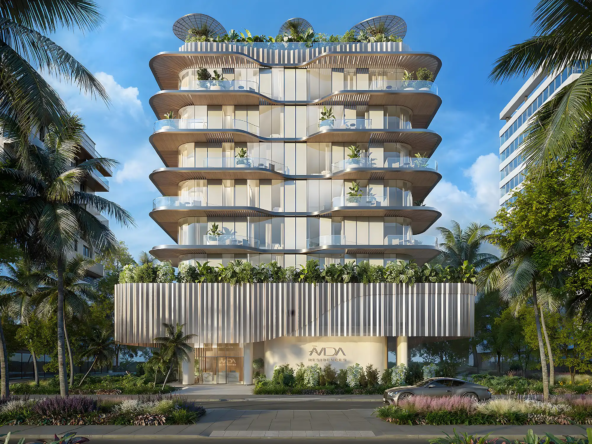Rawda Apartments by Nshama at Town Square
Overview
- Apartment, Studio
- 1, 2 & 3
- 1, 2 & 3
- 608.16 - 3,590.19
Description
Rawda Apartments by Nshama is a boutique residential development in Town Square Dubai, offering a selection of 1, 2, and 3-bedroom apartments. Nestled within lush greenery, this development provides an intimate living experience, blending beautifully landscaped gardens with thoughtfully designed residences that prioritize privacy and tranquility.
Located just a short walk from Town Square Park, Rawda Apartments offer modern conveniences, including proximity to schools, hospitals, and essential amenities. As part of a fully integrated community, this development sets a new standard for contemporary living, catering to homeowners seeking a modern and dynamic lifestyle.
The apartments are designed to overlook Town Square Park, courtyards, and the vibrant boulevard, creating a harmonious balance between nature and urban living. Residents can enjoy exclusive access to the Courtyard, which features a swimming pool, children’s pool, play areas, and a gymnasium, all within a lively mixed-use community that fosters a sense of connection and intimacy.
Rawda Apartments provide the perfect setting for a serene yet active lifestyle, offering modern homes in a prime location with unparalleled amenities.
Address
Open on Google Maps- Address Town Square Dubai
- City Dubai
- State/county Town Square Dubai
- Country United Arab Emirates
Details
Updated on January 3, 2025 at 7:49 am- Property ID: BH-904
- Price: AED 609,888
- Property Size: 608.16 - 3,590.19 Sq Ft
- Bedrooms: 1, 2 & 3
- Rooms: 1, 2 & 3
- Bathrooms: 1, 2 & 3
- Year Built: Ready To - Move in
- Property Type: Apartment, Studio
Additional details
- Down Payment: 5%
- During Construction: 10%
- On Handover: 5%
- Post-Handover: 80%
Floor Plans
- 1, 2 & 3
- 1, 2 & 3
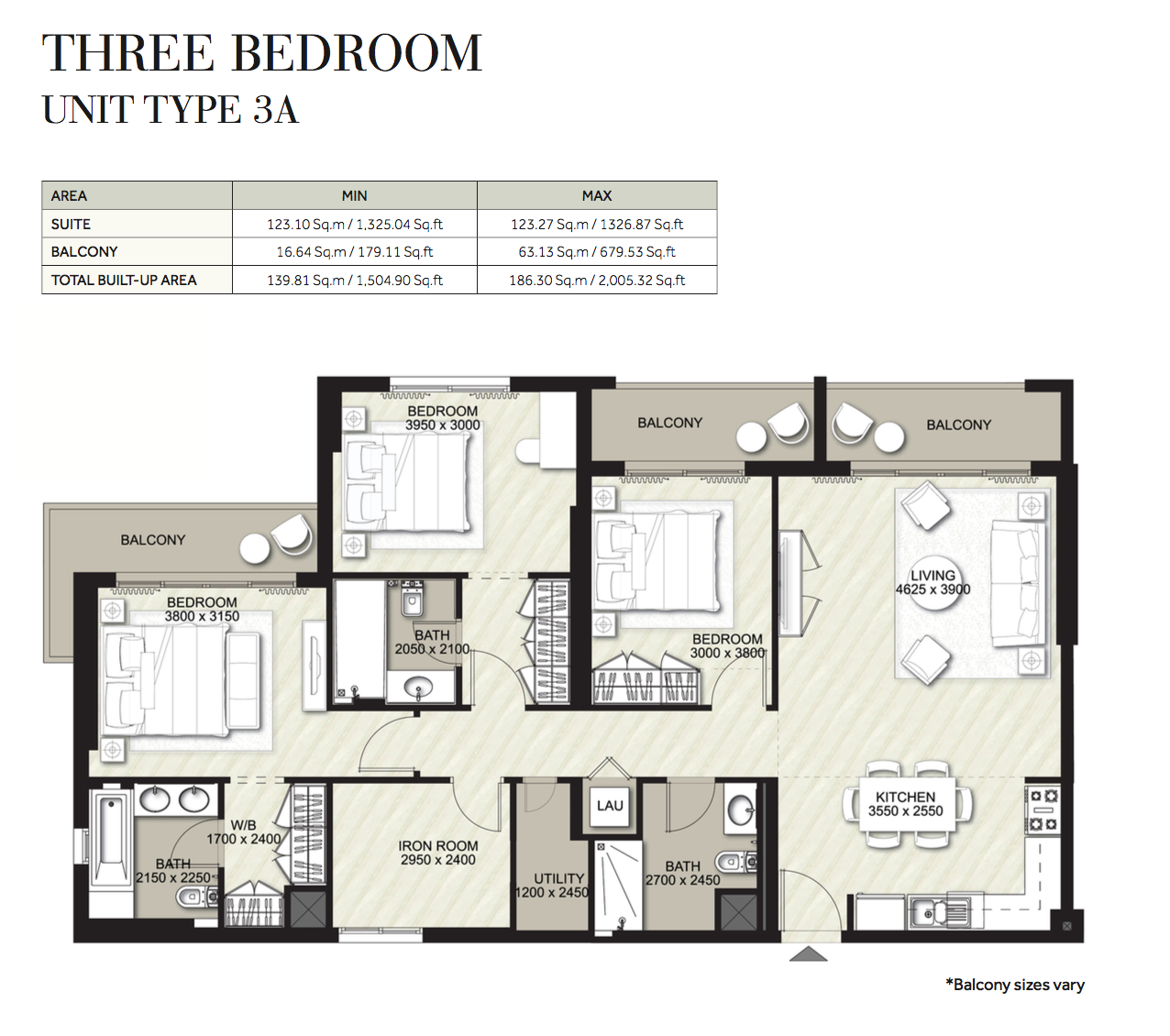
Description:
Category Studio
Floor Details 1 Bedroom-UT-1B
Sizes 1140.00Sq Ft to 1140.00 Sq Ft
Type Apartment
Category 1 Bedroom
Floor Details 1 Bedroom-UT-1A
Sizes 1243.00Sq Ft to 1243.00 Sq Ft
Type Apartment
Category 2 Bedroom
Floor Details 2 Bedroom-UT-2A to2 Bedroom-UT-2B
Sizes 1518.00Sq Ft to 2454.00 Sq Ft
Type Apartment
Category 3 Bedroom
Floor Details 3 Bedroom-UT-3A
Sizes 2005.00Sq Ft to 2005.00 Sq Ft
Type Apartment
Mortgage Calculator
- Down Payment
- Loan Amount
- Monthly Mortgage Payment
- Property Tax
- Home Insurance
- PMI
- Monthly HOA Fees
