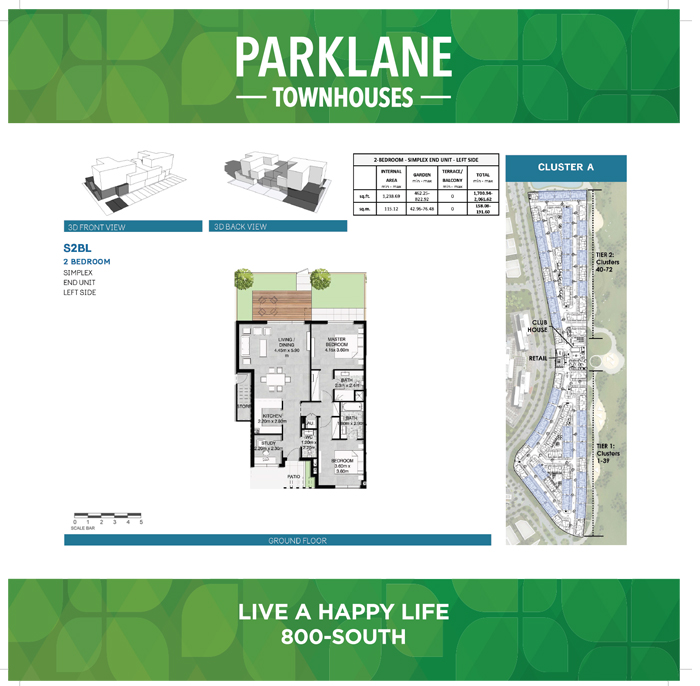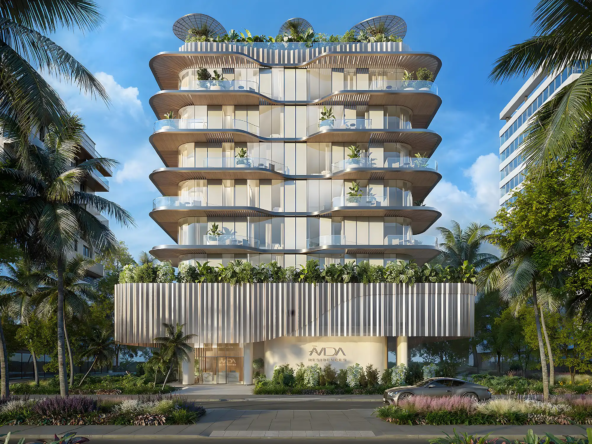Overview
- Apartment
- 1, 2, 3 & 4
- 1, 2, 3 & 4
- 373 to 3873
Description
Dubai South is set to unveil Park Lane, a landmark residential community that brings a new level of lifestyle living to the Dubai South Residential District. Following the success of The Pulse and The Villages, this exciting development offers spacious apartments and tiered townhouses, designed for discerning buyers and investors. With flexible payment plans and easy mortgage options, Park Lane presents an unmatched opportunity to own a home in one of Dubai’s most dynamic locations.
Park Lane is an integrated, mixed-use concept, crafted to meet the needs of modern urban living. The development blends contemporary architecture with practical everyday conveniences, creating a community that balances style, function, and comfort. Every element is thoughtfully designed to enhance the quality of life for its residents, placing a strong emphasis on connectivity, amenities, and green spaces.
Aligned with Dubai South’s vision of creating a city that champions happiness and well-being, Park Lane is a critical step toward shaping a vibrant, people-focused destination. This community not only meets world-class standards in design and infrastructure but also sets a benchmark for future residential developments across the region.
Buyers are invited to take advantage of this once-in-a-lifetime opportunity to secure their dream home in Park Lane—a community designed for you, by the City of You.
Address
Open on Google Maps- Address Dubai South
- City Dubai
- State/county Dubai South
- Country United Arab Emirates
Details
Updated on April 7, 2025 at 6:54 am- Property ID: BH-1259
- Price: AED 540,000
- Property Size: 373 to 3873 Sq. Ft.
- Bedrooms: 1, 2, 3 & 4
- Rooms: 1, 2, 3 & 4
- Bathrooms: 1, 2, 3 & 4
- Year Built: Q4 - 2020
- Property Type: Apartment
Additional details
- Down Payment: 5%
- During Construction: 25%
- On Handover: 70%
Floor Plans
- 1, 2, 3 & 4
- 1, 2, 3 & 4

Description:
Category Parklane Residences
Floor Details Studio Type A, Size 385 sq ft to Studio Unit 3 Type C, Size 377 sq ft
Size 373.00Sq Ft to 385.00 Sq Ft
Category Parklane Views
Floor Details 1 Bedroom Apartment Type B, Middle Unit, Size 697 sq ft to 1 Bedroom Type A, Size 725 sq ft
Size 691.00Sq Ft to 1607.00 Sq Ft
Category Parklane Townhouses to Parklane Views
Floor Details 2 Bedroom Apartment Type A, Corner Unit, Size 1227 sq ft to 2 Bedroom Townhouses, Size 3128 sq ft
Size 1072.00Sq Ft to 3128.00 Sq Ft
Category Parklane Townhouses
Floor Details 2 Bedroom Townhouses, Size 1653 sq ft
Size 1653.00Sq Ft to 1653.00 Sq Ft
Type Townhouse
Category Parklane Townhouses to Parklane Views
Floor Details 3 Bedroom Apartment Type A, Corner Unit, Size 1607 sq ft to 3 Bedroom Townhouses, Size 3873 sq ft
Size 1607.00Sq Ft to 3873.00 Sq Ft
Category Parklane Townhouses
Floor Details 4 Bedroom Townhouses, Size 3386 sq ft to 4 Bedroom Townhouses, Size 3820 sq ft
Size 3386.00Sq Ft to 3820.00 Sq Ft
Mortgage Calculator
- Down Payment
- Loan Amount
- Monthly Mortgage Payment
- Property Tax
- Home Insurance
- PMI
- Monthly HOA Fees




