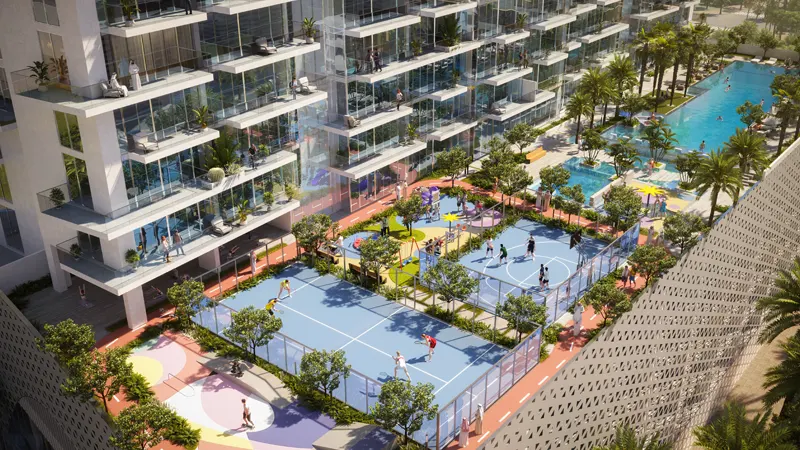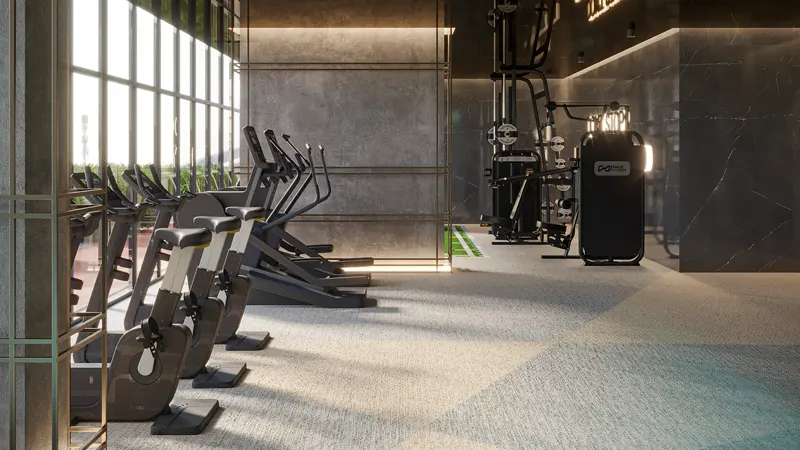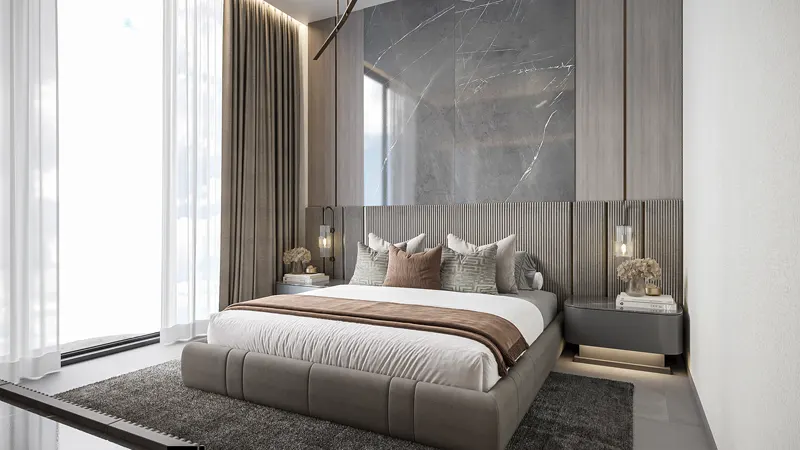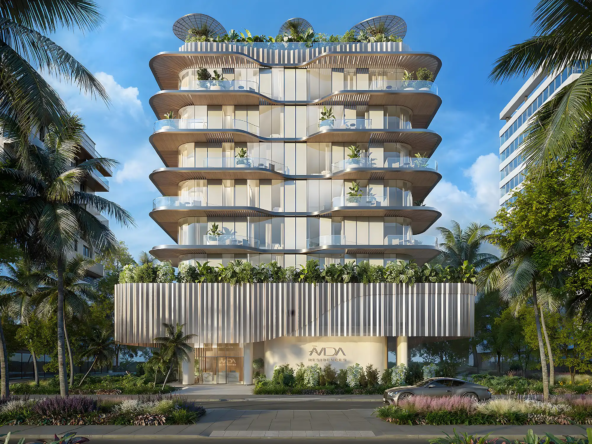One Park Central at JVC, Dubai – Iman Developers
Overview
- Apartment, Duplex Apartments, Penthouse
- 1 to 4
- 1 to 4
- 356 to 3,845
Description
One Park Central at Jumeirah Village Circle (JVC) is a prestigious 23-story residential development by Iman Developers, featuring luxury studios, one- and two-bedroom apartments, duplexes, and penthouses. This architectural masterpiece includes a basement, ground floor, five podium levels, twenty-three residential floors, and a rooftop terrace. With 482 residential units, 38 commercial spaces, and 6 retail outlets, it caters to a variety of lifestyles, offering an exceptional blend of comfort and sophistication.
Designed with urban elegance in mind, the striking façade reflects innovation and refinement. Facing Central Park, the development seamlessly integrates with its scenic surroundings, combining opulence with everyday convenience. Each meticulously crafted residence showcases modern interiors, while penthouses offer the added luxury of private pools, ensuring an exclusive living experience.
Beyond its premium living spaces, One Park Central redefines luxury with over 60 world-class amenities. Residents can enjoy state-of-the-art fitness and wellness facilities, upscale retail options, and thoughtfully designed communal spaces. Whether unwinding by the rooftop pool or staying active in the premium fitness club, every aspect of this development is curated to enhance an elevated lifestyle.
Address
Open on Google Maps- Address Jumeirah Village Circle
- City Dubai
- State/county Jumeirah Village Circle
- Country United Arab Emirates
Details
Updated on April 3, 2025 at 6:01 am- Property ID: BH-1235
- Price: AED 625,000
- Property Size: 356 to 3,845 Sq. Ft.
- Bedrooms: 1 to 4
- Rooms: 1 to 4
- Bathrooms: 1 to 4
- Year Built: Announcing - Soon
- Property Type: Apartment, Duplex Apartments, Penthouse
Additional details
- Down Payment: 20%
- During Construction: 40%
- On Handover: 40%
Floor Plans
- 1 to 4
- 1 to 4

Description:
Category 10th Floor to 9th Floor
Unit Type Studio
Floor Details Unit 1002 to Units 520
Size 339.60Sq Ft to 528.94 Sq Ft
Type Apartment
Category 10th Floor to 9th Floor
Unit Type 1 Bedroom
Floor Details Unit 1003 to Unit 922
Size 699.22Sq Ft to 1446.14 Sq Ft
Type Apartment
Category 1st Podium to 3rd Podium
Unit Type Layout Plan
Floor Details Unit P101 to Unit P313
Size 176.85Sq Ft to 1301.68 Sq Ft
Type Office Space
Category Ground Floor
Unit Type Layout Plan
Floor Details Unit G101 to Unit G106
Size 725.92Sq Ft to 3168.14 Sq Ft
Type Retail Space
Category 10th Floor to 9th Floor
Unit Type 2 Bedroom
Floor Details Unit 1001 to Units 521
Size 1035.48Sq Ft to 1854.94 Sq Ft
Type Apartment
Category 10th Floor to 7th Floor
Unit Type 2 Bedroom
Floor Details Unit 1010 to Unit 712
Size 1805.75Sq Ft to 1861.51 Sq Ft
Type Duplex Apartment
Category 23rd Floor
Unit Type 3 Bedrooms + Maid
Floor Details Unit 2301 to Unit 2306
Size 2281.52Sq Ft to 2848.45 Sq Ft
Type Apartment
Category 23rd Floor
Unit Type 4 Bedroom
Floor Details Unit 2302 to Unit 2305
Size 3781.14Sq Ft to 3845.19 Sq Ft
Type Apartment
Mortgage Calculator
- Down Payment
- Loan Amount
- Monthly Mortgage Payment
- Property Tax
- Home Insurance
- PMI
- Monthly HOA Fees






