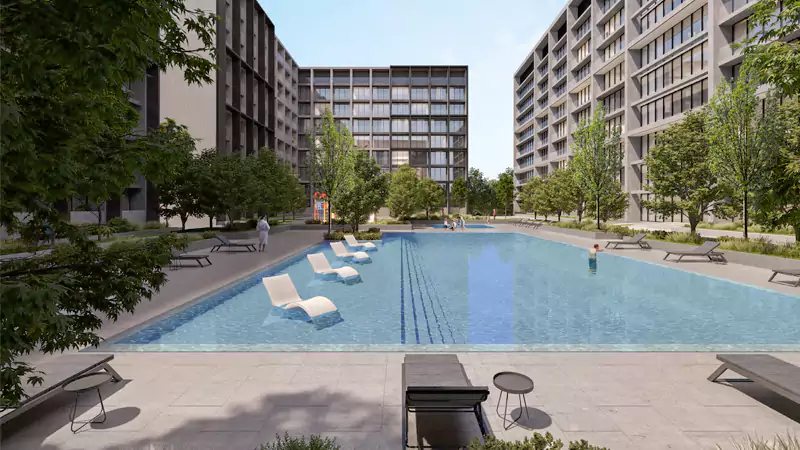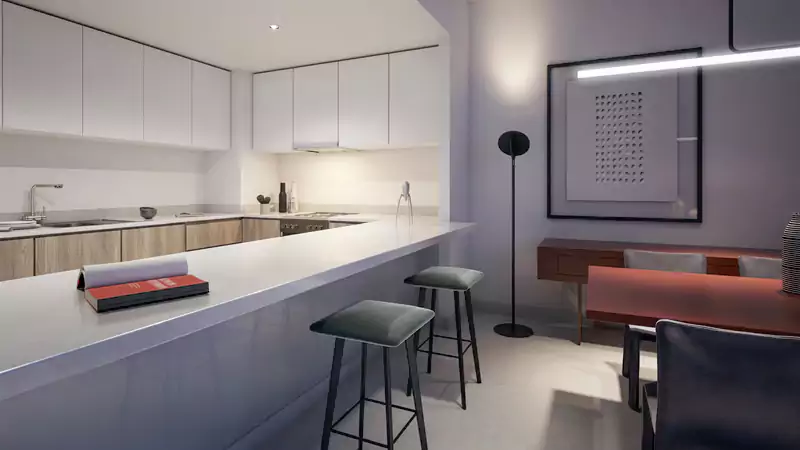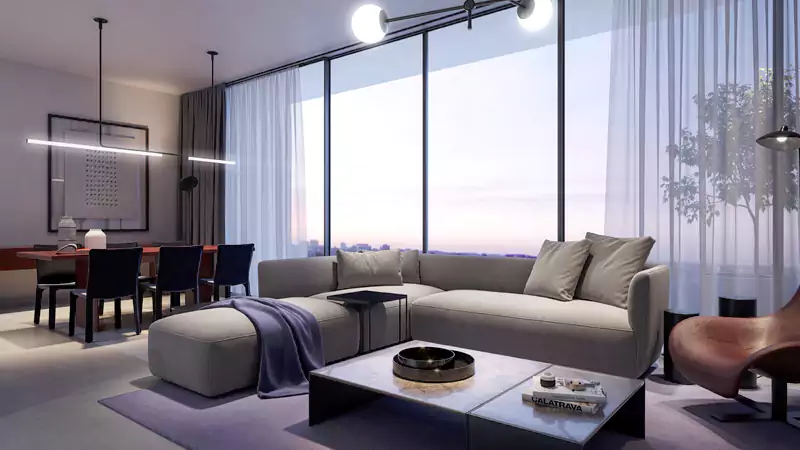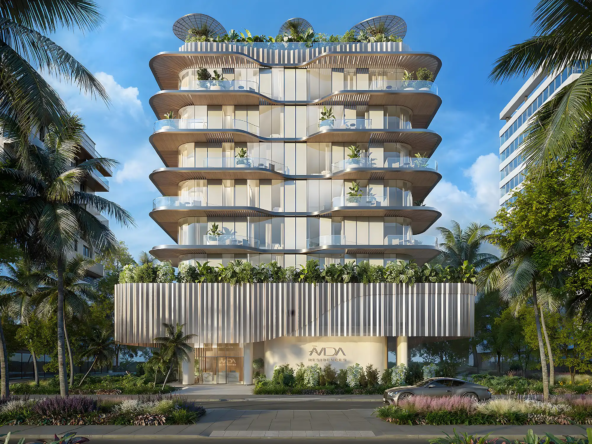Nasaq 2 at Aljada, Sharjah – Arada Developer
Overview
- Apartment
- 1, 2 & 3
- 1, 2 & 3
- 638 to 2,080
Description
Nasaq 2 by Arada is a newly launched residential development offering smart 1, 2, and 3-bedroom apartments in the vibrant Aljada community, Sharjah. These modern residences showcase stylish, contemporary architecture and provide an exclusive address within a thriving neighborhood.
Situated in a prime location, Nasaq 2 offers unparalleled convenience, just minutes away from family-friendly attractions like Madar, Naseej District Museum, and international schools. The development boasts seamless connectivity to major road networks, ensuring quick and hassle-free access to key destinations across the city.
The elegant apartments are designed to provide residents with exceptional comfort and style, featuring direct access to lush green parks with extensive sports facilities and tree-lined boulevards filled with shopping and dining options.
As part of Aljada, Sharjah’s largest mixed-use destination, Nasaq 2 offers a wide range of lifestyle amenities. From top-rated shopping malls and family-friendly entertainment venues to dining outlets and retail spaces, residents can enjoy a vibrant, dynamic environment. Additionally, the community provides exclusive hospitality options with access to leisure-focused hotels and premium facilities, creating a well-rounded and luxurious living experience.
Address
Open on Google Maps- Address Aljada
- City Sharjah
- State/county Aljada
- Country United Arab Emirates
Details
Updated on December 19, 2024 at 9:22 am- Property ID: BH-832
- Price: AED 587,000
- Property Size: 638 to 2,080 Sq Ft
- Bedrooms: 1, 2 & 3
- Rooms: 1, 2 & 3
- Bathrooms: 1, 2 & 3
- Year Built: Jun - 2024
- Property Type: Apartment
Additional details
- Down Payment: 5%
- During Construction: 30%
- On Handover: 65%
Floor Plans
- 1, 2 & 3
- 1, 2 & 3
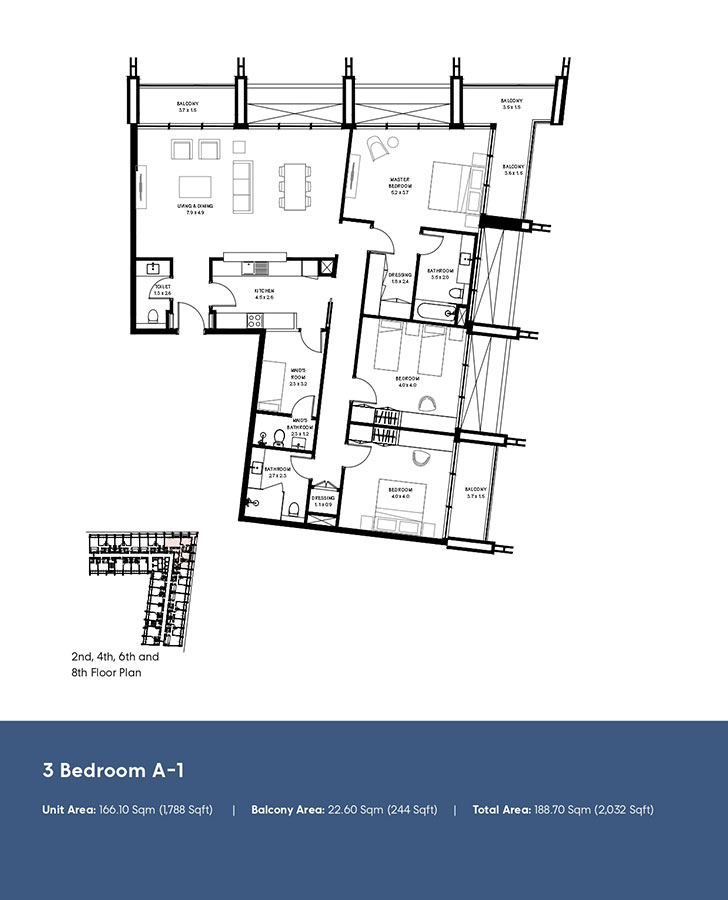
Description:
Category 1 Bedroom
Floor Details Type A-1, 2nd, 4th, 6th and 8th Floor Plan to Type D-2, 1st, 3rd, 5th and 7th Floor Plan
Sizes 638.00Sq Ft to 813.00 Sq Ft
Type Apartment
Category 2 Bedroom
Floor Details Type A-1, 2nd, 4th, 6th and 8th Floor Plan to Type C-2, 1st, 3rd, 5th and 7th Floor Plan
Sizes 1194.00Sq Ft to 1341.00 Sq Ft
Type Apartment
Category 3 Bedroom
Floor Details Type A-1, 2nd, 4th, 6th and 8th Floor Plan toType A-2, 1st, 3rd, 5th and 7th Floor Plan
Sizes 2032.00Sq Ft to 2080.00 Sq Ft
Type Apartment
Mortgage Calculator
- Down Payment
- Loan Amount
- Monthly Mortgage Payment
- Property Tax
- Home Insurance
- PMI
- Monthly HOA Fees
