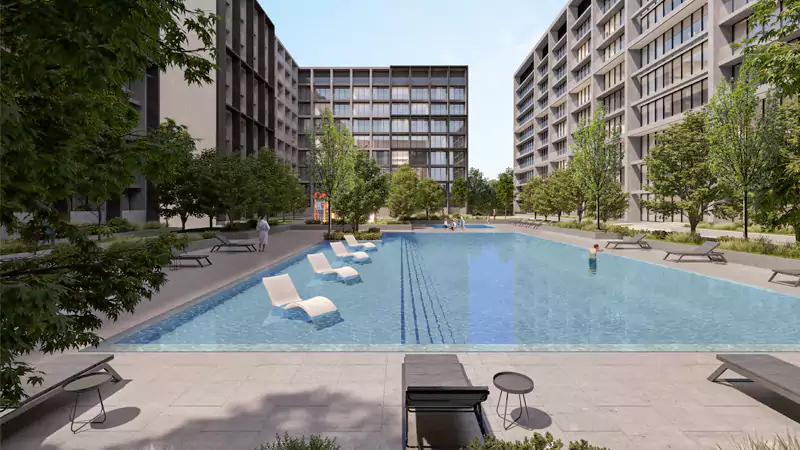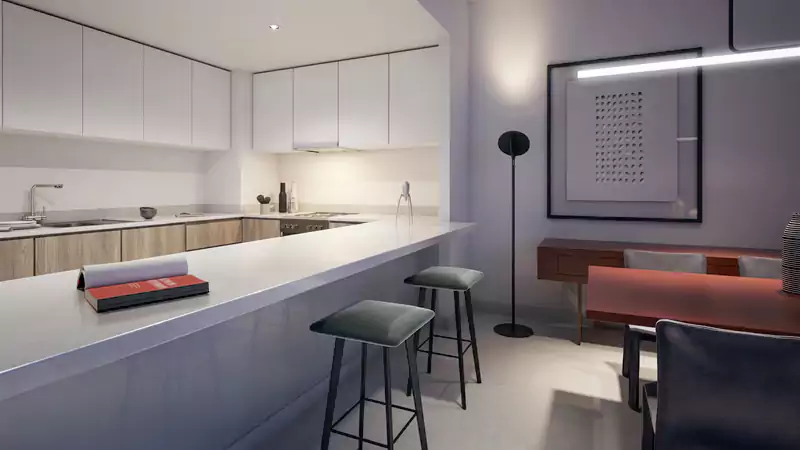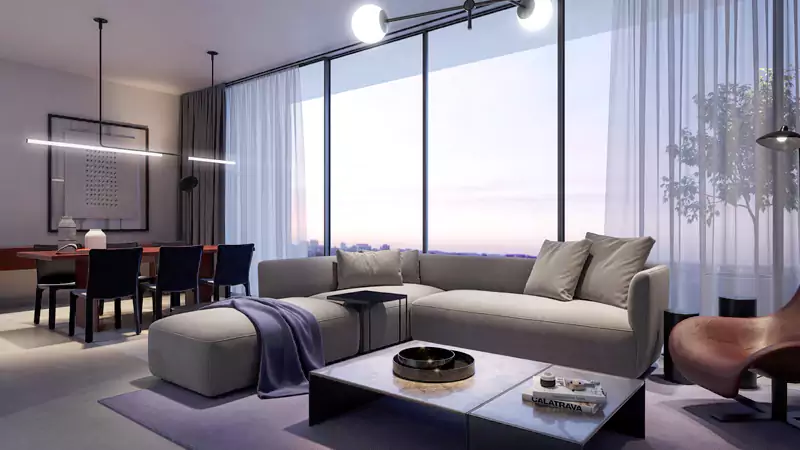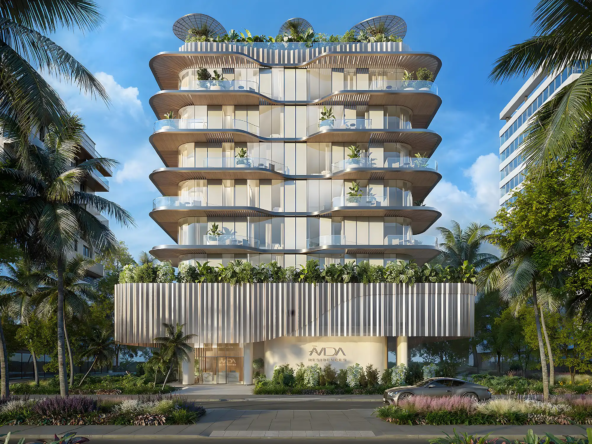Nasaq 1 at Aljada, Sharjah – Arada Developer
Overview
- Apartment
- 1, 2 & 3
- 1, 2 & 3
- 623 to 1,938
Description
Nasaq 1 by Arada is a newly launched residential development at Aljada, Sharjah, offering a selection of 1, 2, and 3-bedroom apartments. This thoughtfully designed community combines the charm of boulevard living with the tranquility of nature, providing residents with a premium lifestyle experience.
Strategically located within Aljada, the development ensures proximity to a variety of exciting attractions and essential facilities. With easy access to major highways, residents can enjoy seamless connectivity to key landmarks and destinations across Sharjah and beyond.
The G+8 residential building stands as a modern architectural marvel, featuring smart home technology and high-quality fittings, including standard white goods, for a comfortable and convenient living experience.
Nestled in a gated community, Nasaq 1 offers residents access to top-tier amenities such as the family entertainment hub Madar, the cultural vibrancy of Naseej District’s world-class museum, a modern business park, and renowned international schools—all within walking distance.
With extensive sporting facilities, outdoor event spaces, and a host of lifestyle conveniences just steps away, Nasaq 1 promises an active and fulfilling lifestyle for families and individuals alike.
Address
Open on Google Maps- Address Aljada
- City Sharjah
- State/county Aljada
- Country United Arab Emirates
Details
Updated on December 19, 2024 at 9:32 am- Property ID: BH-833
- Price: AED 574,000
- Property Size: 623 to 1,938 Sq Ft
- Bedrooms: 1, 2 & 3
- Rooms: 1, 2 & 3
- Bathrooms: 1, 2 & 3
- Year Built: Jun - 2024
- Property Type: Apartment
Additional details
- Down Payment: 5%
- During Construction: 30%
- On Handover: 65%
Floor Plans
- 1, 2 & 3
- 1, 2 & 3
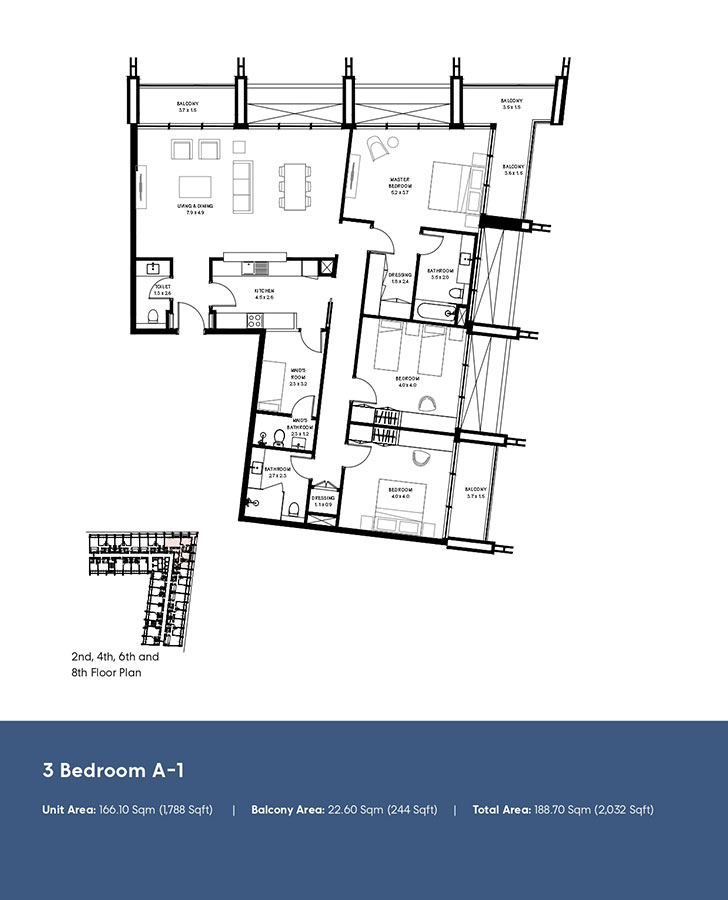
Description:
Category 1 Bedroom
Floor Details Type A1, 2nd, 4th, 6th and 8th Floor Plan to Type D-2, 1st, 3rd, 5th and 7th Floor Plan
Sizes 623.00Sq Ft to 850.00 Sq Ft
Type Apartment
Category 2 Bedroom
Floor Details Type A-1, 2nd, 4th, 6th and 8th Floor Plan toType C-2, 1st, 3rd, 5th and 7th Floor Plan
Sizes 1179.00Sq Ft to 1283.00 Sq Ft
Type Apartment
Category 3 Bedroom
Floor Details Type A-1, 2nd, 4th, 6th and 8th Floor Plan to Type A-2, 1st, 3rd, 5th and 7th Floor Plan
Sizes 1902.00Sq Ft to 1938.00 Sq Ft
Type Apartment
Mortgage Calculator
- Down Payment
- Loan Amount
- Monthly Mortgage Payment
- Property Tax
- Home Insurance
- PMI
- Monthly HOA Fees
