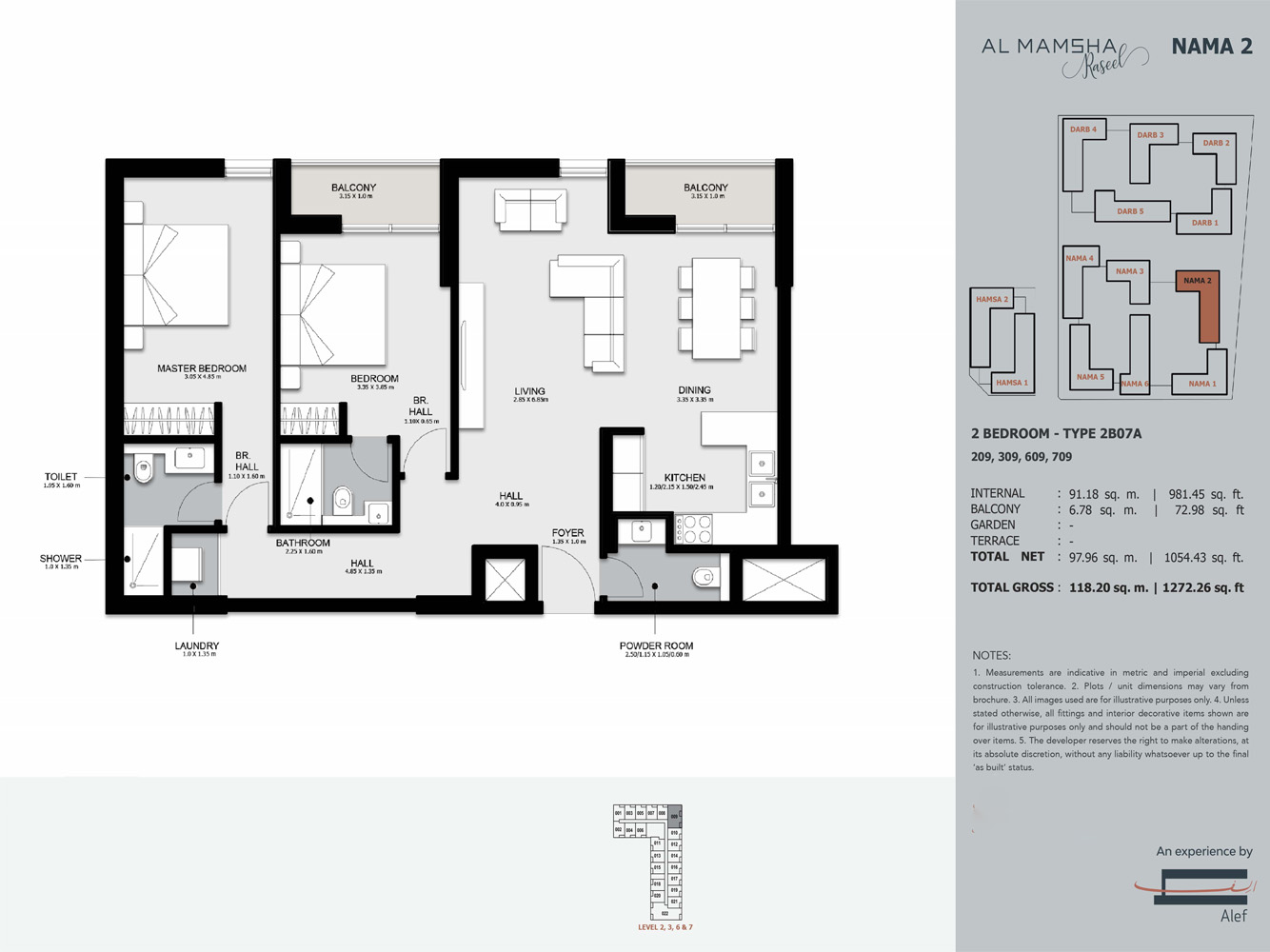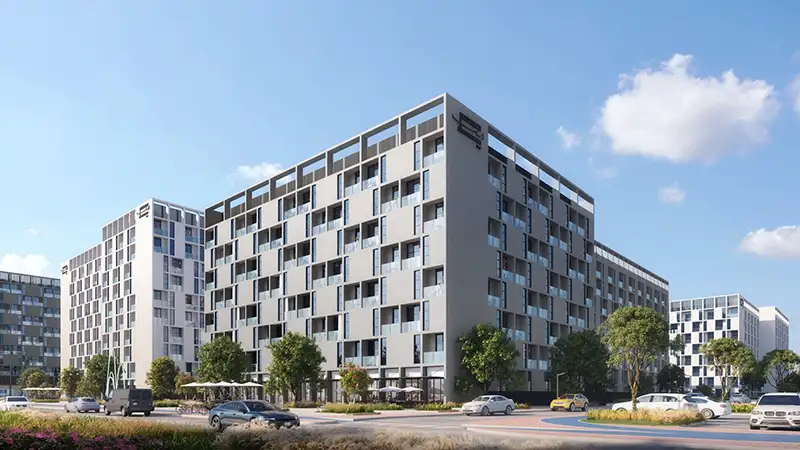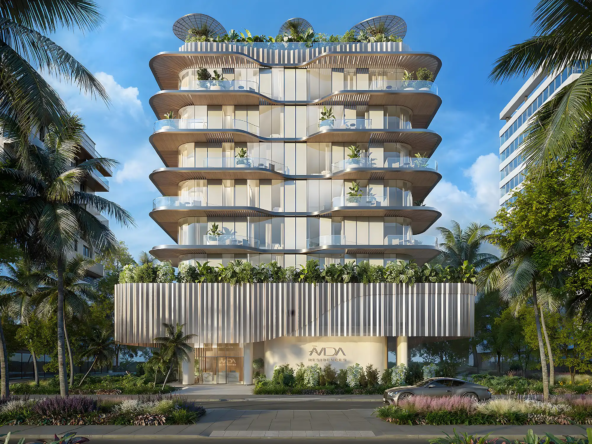Nama 2 at Al Mamsha Raseel, Sharjah – Alef Group
Overview
- Apartment
- 1, 2 & 3
- 1, 2 & 3
- Various Sizes
Description
Nama 2 at Al Mamsha Raseel by Alef Group is an exceptional new residential development in Sharjah, UAE, offering a limited collection of 174 exquisitely designed studio to 3-bedroom apartments. These modern homes are crafted to provide spacious, airy living, featuring high ceilings, solid ceramic flooring, and expansive floor-to-ceiling glass windows that invite natural light and offer scenic views of lush parks and the city skyline.
Each residence is equipped with state-of-the-art utilities, including advanced wall insulation for soundproofing, double-glazed windows for efficient climate control, and energy-saving air conditioning and lighting systems. The interiors showcase premium finishes, such as elegant cabinetry, stylish wardrobes, and top-tier plumbing fixtures. Smart home features allow residents to control lighting, temperature, and more through switches, a dedicated control panel, or a mobile app.
Structurally, Nama 2 blends modern architecture with traditional construction techniques, using pre-tensioned slabs, insulated blockwork facades, and fire-resistant roofing systems to ensure durability and safety. Sustainability is at the heart of the project, with eco-friendly practices designed to optimize airflow and minimize energy usage—making Al Mamsha Raseel a truly progressive and future-ready community.
Address
Open on Google Maps- Address Al Mamsha Raseel
- City Dubai
- State/county Al Mamsha
- Country United Arab Emirates
Details
Updated on April 8, 2025 at 7:41 am- Property ID: BH-1270
- Property Size: Various Sizes Sq. Ft.
- Bedrooms: 1, 2 & 3
- Rooms: 1, 2 & 3
- Bathrooms: 1, 2 & 3
- Year Built: Apr - 2028
- Property Type: Apartment
Floor Plans
- 1, 2 & 3
- 1, 2 & 3

Description:
Category 1 Bedroom
Floor Details Type - 1B10A, Unit - 115 To 715 to Type - G - 1B13A, Unit - G19
Size 640.16Sq Ft to 928.73 Sq Ft
Type Apartment
Category 2 Bedroom
Floor Details Type - 2B07A, Unit - 209 To 709 to Type - G - 2B70B, Unit - G08
Size 1272.26Sq Ft to 1766.96 Sq Ft
Type Apartment
Category 3 Bedroom
Unit Type 3 Bedrooms + Maid
Floor Details Type - 3B03A, Unit - 222 To 722 to Type - 3B03B, Unit - 112 To 522
Size 1766.96Sq Ft to 1766.96 Sq Ft
Type Apartment
Mortgage Calculator
- Down Payment
- Loan Amount
- Monthly Mortgage Payment
- Property Tax
- Home Insurance
- PMI
- Monthly HOA Fees



