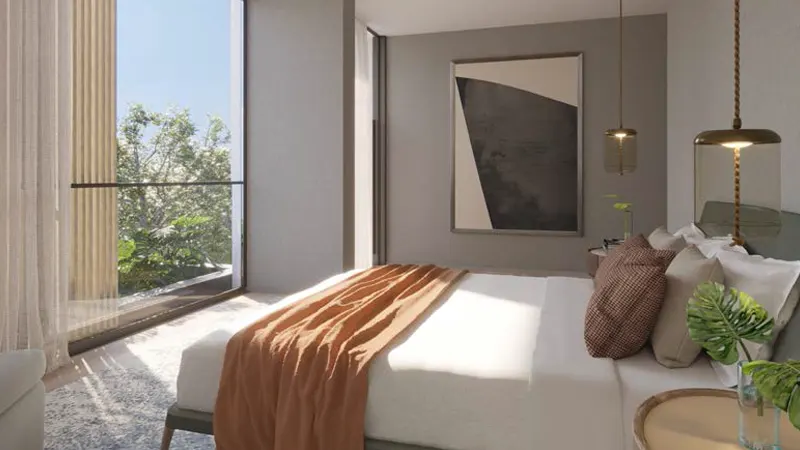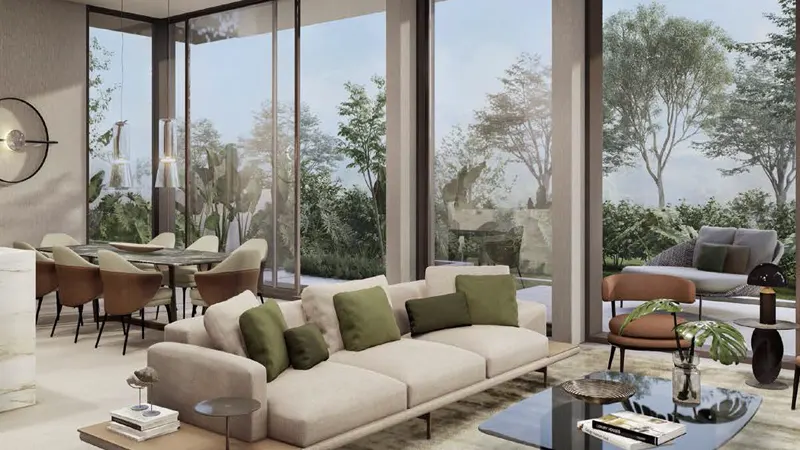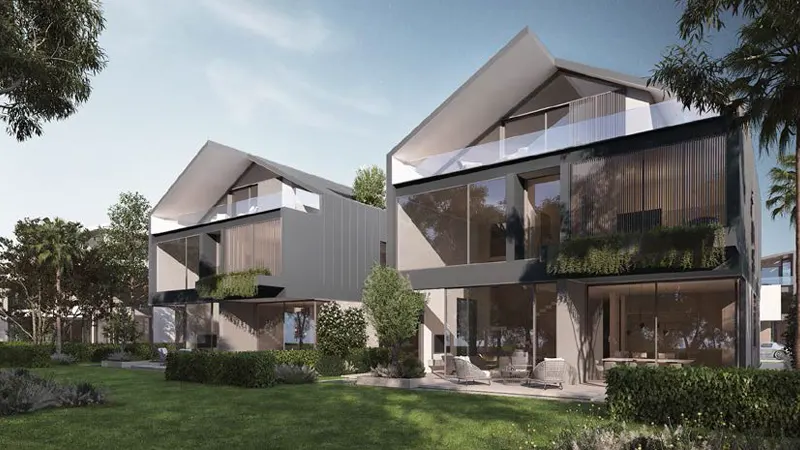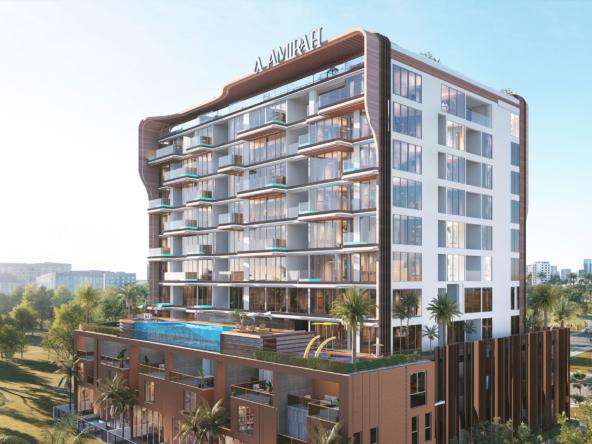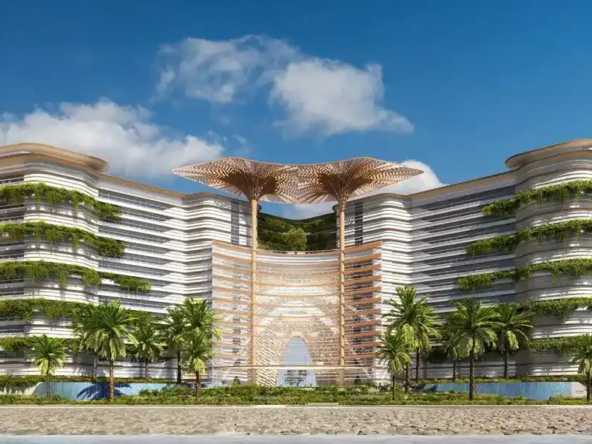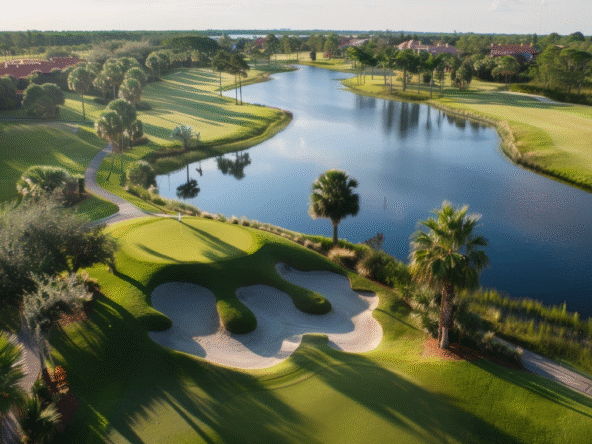Overview
- Townhouse, Villas
- 3, 4 & 5
- 3, 4 & 5
- 2,672 to 6,487
Description
Nad Al Sheba Gardens is an esteemed development by Meraas, featuring uniquely designed 3, 4, and 5-bedroom townhouses and villas in Nad Al Sheba, Dubai. This exceptional neighborhood draws from a nostalgic design philosophy, creating a harmonious blend of lifestyle within a private gated community.
Residents have access to a variety of amenities, from essential daycare services to shopping malls, diverse retail outlets, and recreational centers, ensuring convenience at every turn. The area is beautifully enhanced by green landscapes, gardens, and parks.
Nearby attractions include the Falcon Museum, Tennis 360, and The Track-Meydan Golf, along with vibrant nightlife, the Dubai International Convention & Exhibition Center, and the Raffles Botanical Garden, which offer various adventure sports and luxurious spa experiences. Residents can also enjoy The Track, Meydan Golf, a fully floodlit championship golf course in Dubai, featuring a unique 9-hole layout that spans 3,600 yards and includes six natural lakes.
The development boasts an ideal location near the Meydan Hotel and Racecourse, with direct access to Mohammed Bin Zayed Road and Al Khail Road. It also offers proximity to Nad Al Sheba Mall and Dubai Hills Mall, along with a range of retail and dining options nearby.
Address
Open on Google Maps- Address Nad Al Sheba
- City Dubai
- State/county Nad Al Sheba
- Country United Arab Emirates
Details
Updated on October 2, 2024 at 7:39 am- Property ID: BH-540
- Price: AED 3,200,000
- Property Size: 2,672 to 6,487 Sq Ft
- Bedrooms: 3, 4 & 5
- Rooms: 3, 4 & 5
- Bathrooms: 3, 4 & 5
- Year Built: Dec - 2025
- Property Type: Townhouse, Villas
Additional details
- Down Payment: 10%
- During Construction: 40%
- On-Handover: 50%
Floor Plans
- 3, 4 & 5
- 3, 4 & 5
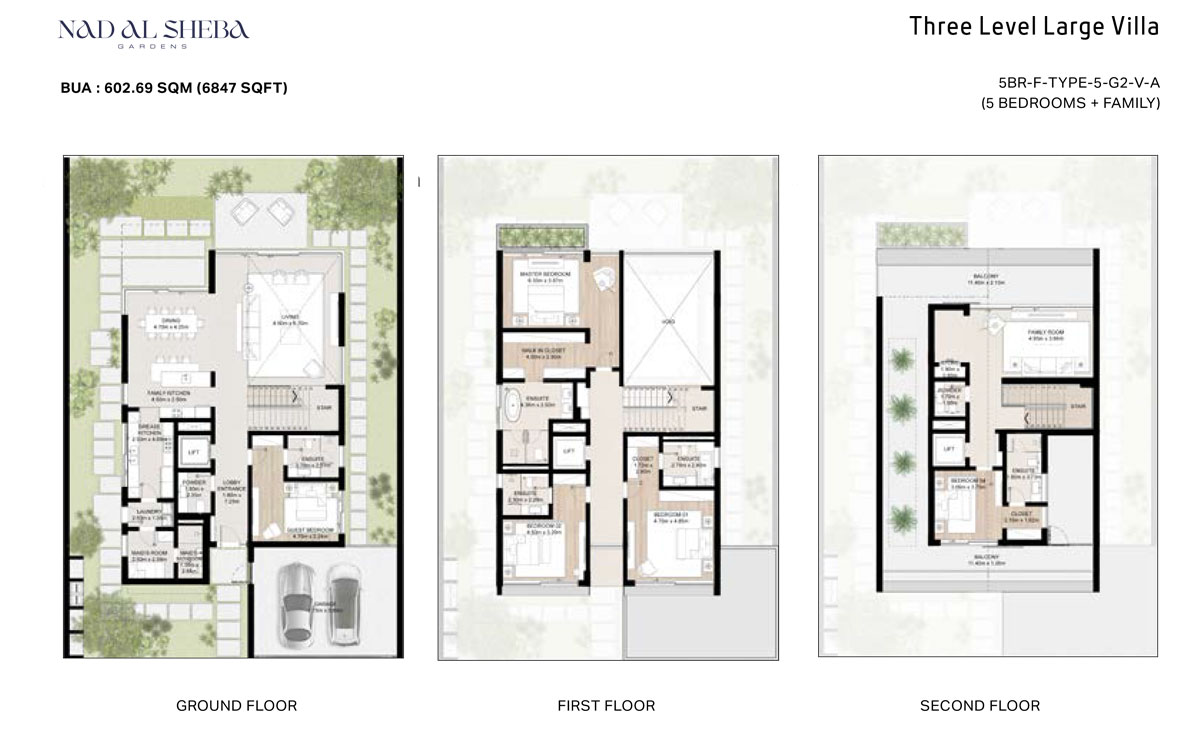
Description:
Category 4 Bedrooms
Floor Details Three Level Medium Villa, 4BR-S-Type-4-G2-V-A
Size 4925.00Sq Ft to 5129.00 Sq Ft
Type Villa
Category 5 Bedrooms
Floor Details Three Level Large Villa, 5BR-F-Type-5-G2-V-A to Three Level Large Villa, BR-F-Type-4-G2-V-A
Size 5640.00Sq Ft to 6847.00 Sq Ft
Type Villa
Video
Mortgage Calculator
- Down Payment
- Loan Amount
- Monthly Mortgage Payment
- Property Tax
- Home Insurance
- PMI
- Monthly HOA Fees
