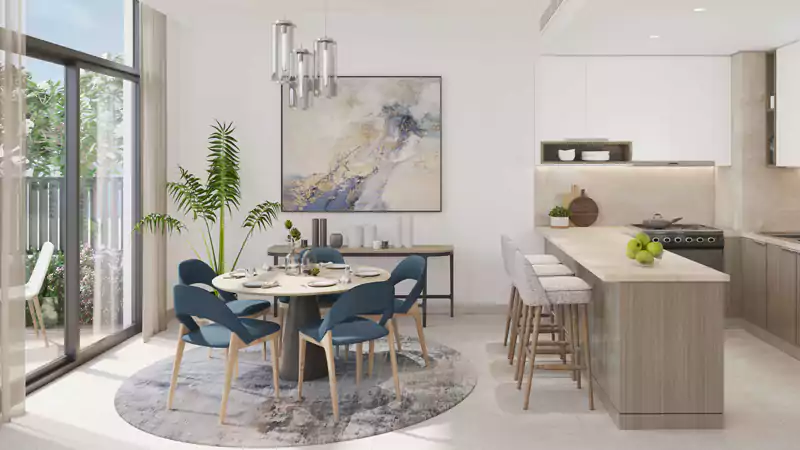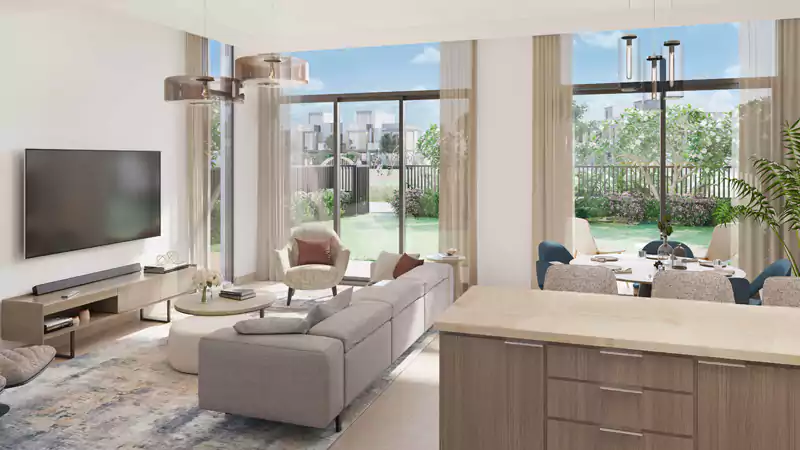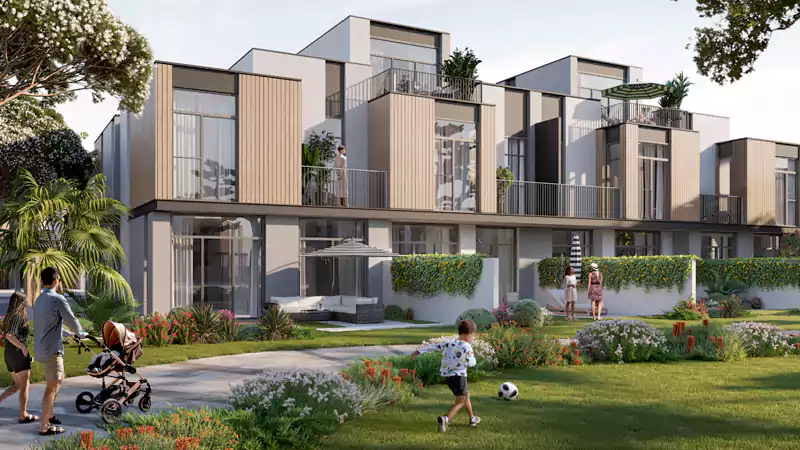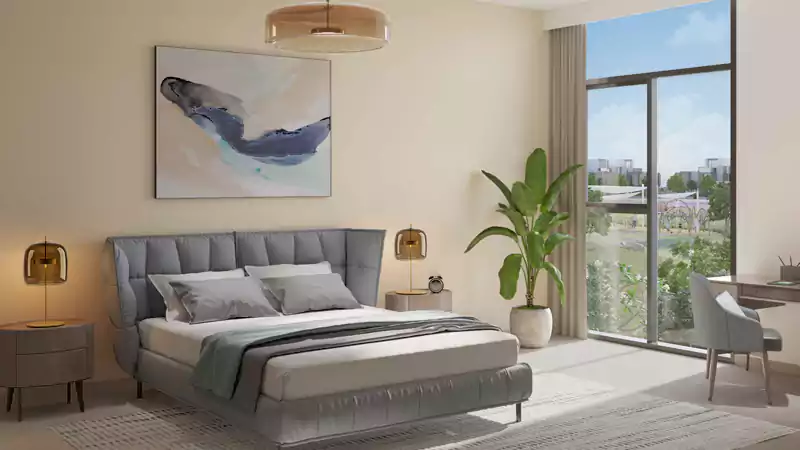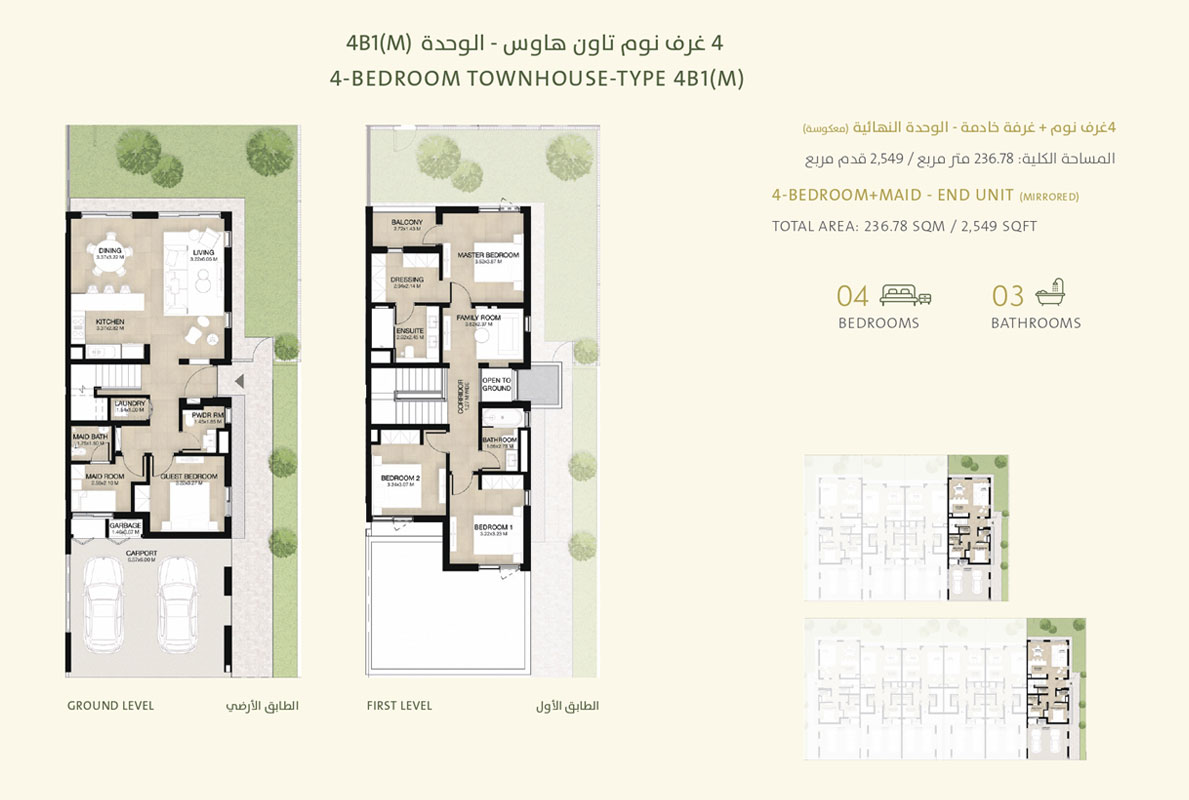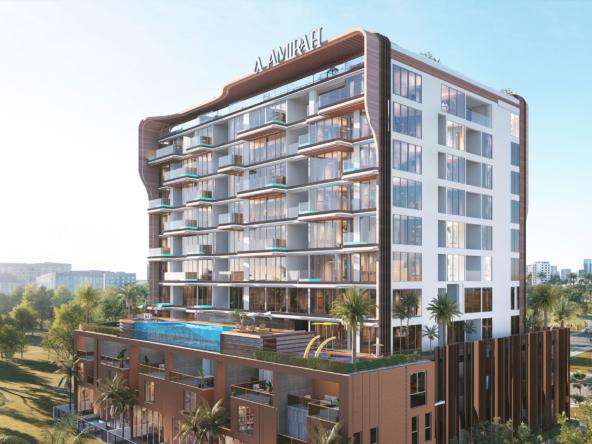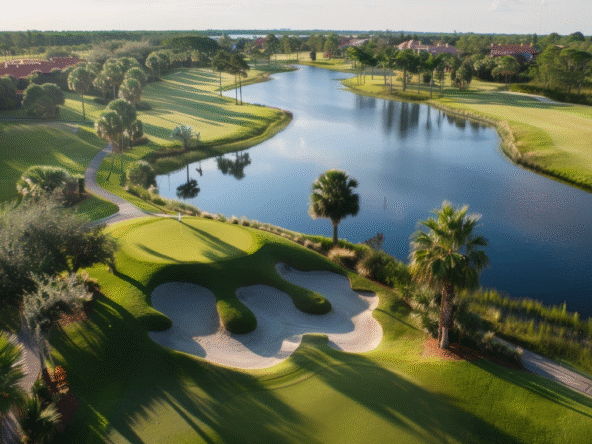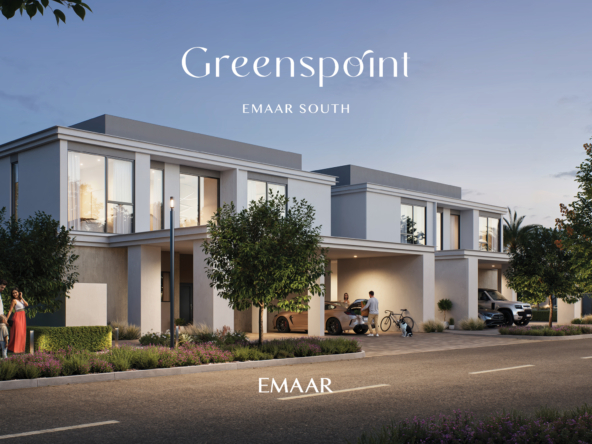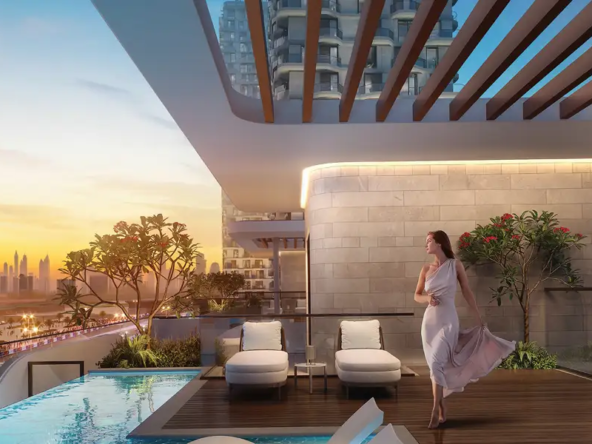Mudon Al Ranim Phase 2 at Mudon, Dubai – Dubai Properties
Overview
- Townhouse
- 3 & 4
- 3 & 4
- 2,217 to 2,978
Description
Mudon Al Ranim Phase 2 by Dubai Properties introduces beautifully designed 3 and 4-bedroom townhouses in the serene Mudon community, Dubai. These homes are thoughtfully positioned around the park’s perimeter, offering residents a tranquil environment ideal for family living.
Located in a prime area of Dubai, the development ensures seamless connectivity to key destinations. With easy access to major road networks like Emirates Road, Hessa Street, and Al Qudra Road, residents can enjoy convenient travel across the city.
Each townhouse features premium interiors with meticulous attention to detail, complemented by sophisticated exteriors that reflect contemporary design. The use of high-quality materials ensures a perfect blend of charm and individuality in every home.
Surrounded by lush green parks and an array of recreational facilities, residents can enjoy an active and vibrant lifestyle. From picnic areas and activity lawns to dog parks, exercise zones, kickabout fields, and a children’s obstacle course, there’s something for everyone. Ornamental gardens further enhance the community’s appeal, providing serene spaces to relax and unwind.
With flexible payment plans, Mudon Al Ranim Phase 2 offers an exceptional opportunity to embrace a peaceful, family-friendly lifestyle in one of Dubai’s most sought-after communities.
Address
Open on Google Maps- Address Mudon Community
- City Dubai
- State/county Mudon Community
- Country United Arab Emirates
Details
Updated on January 15, 2025 at 7:34 am- Property ID: BH-981
- Price: AED 1,940,000
- Property Size: 2,217 to 2,978 Sq Ft
- Bedrooms: 3 & 4
- Rooms: 3 & 4
- Bathrooms: 3 & 4
- Year Built: Sep - 2025
- Property Type: Townhouse
Additional details
- Down Payment: 10%
- During Construction: 40%
- On Handover: 50%
Floor Plans
- 3 & 4
- 3 & 4
Video
Mortgage Calculator
- Down Payment
- Loan Amount
- Monthly Mortgage Payment
- Property Tax
- Home Insurance
- PMI
- Monthly HOA Fees
