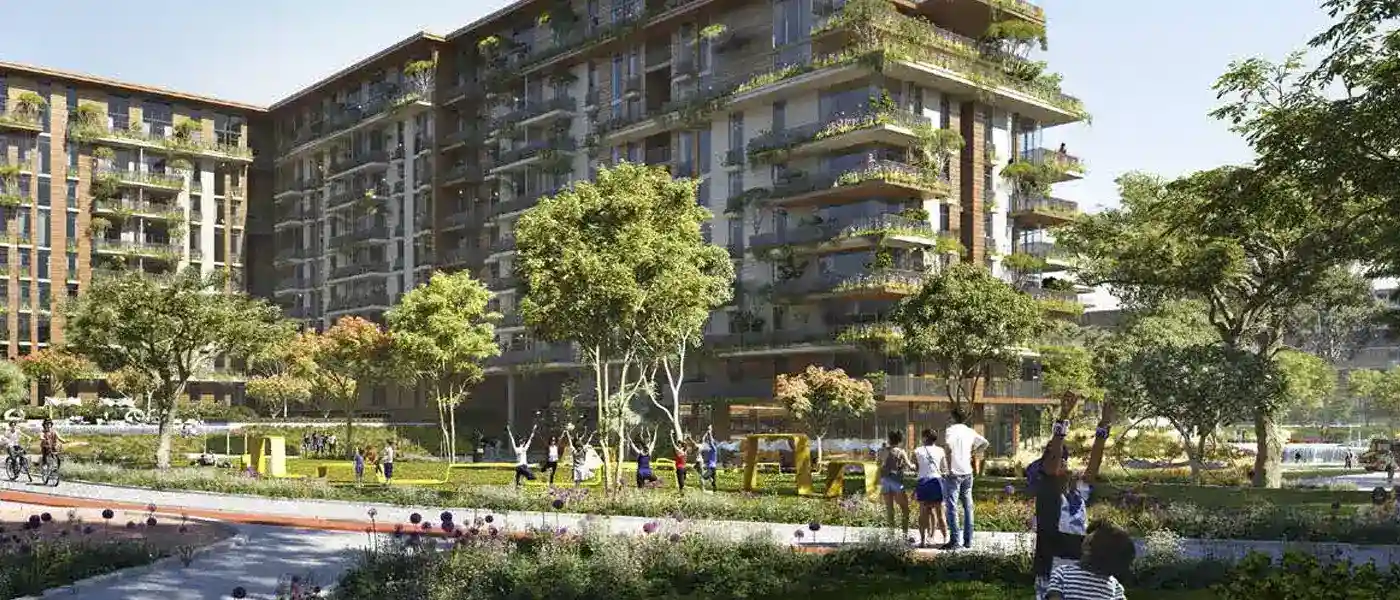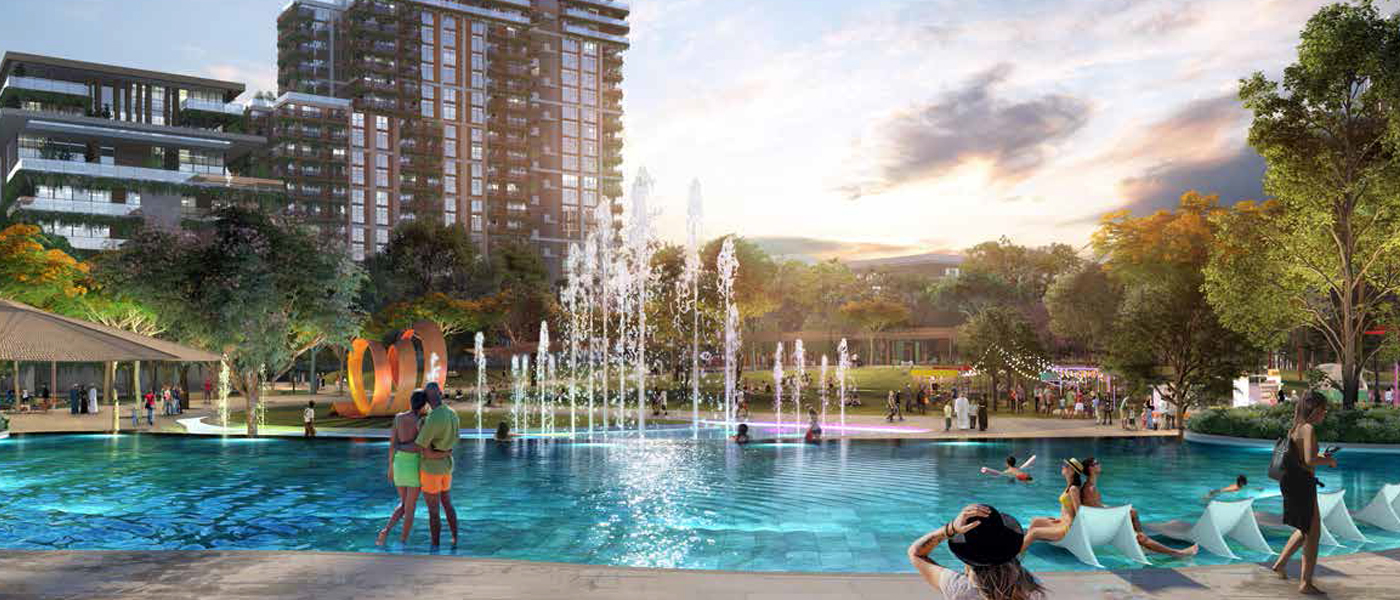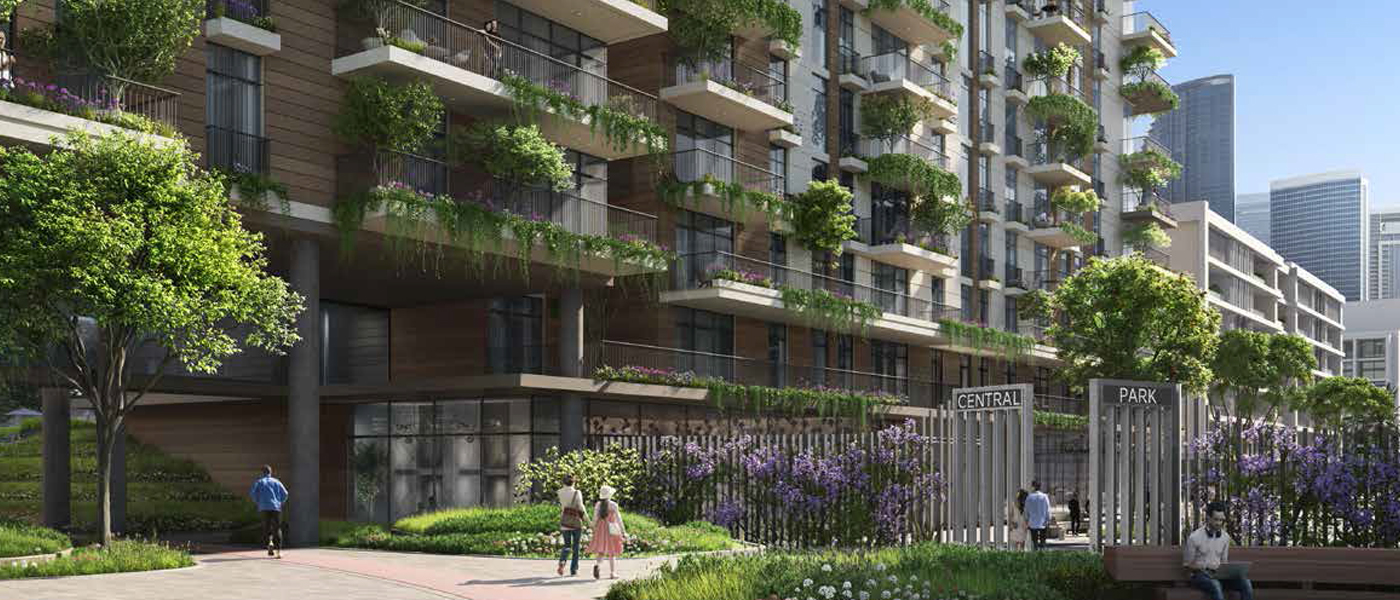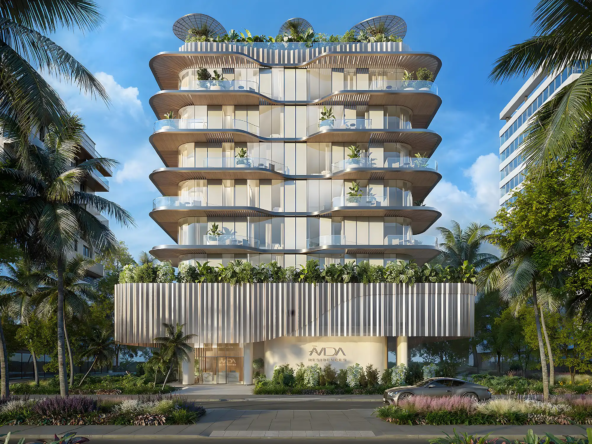Overview
- Apartment
- 1, 2, 3 & 4
- 1, 2, 3 & 4
- 938 to 5,194
Description
Introducing Central Park Building 1 at City Walk by Meraas Holding, a new project offering upscale 1, 2, 3, and 4-bedroom apartments in the Jumeirah District of Dubai. This innovative neighborhood is designed to foster a healthier and more active lifestyle, making it an enticing prospect.
The residential development is part of an expanding community that will feature 12 mid-rise terraced buildings, creating an urban lifestyle destination with family-friendly amenities.
The apartments are thoughtfully designed to prioritize your privacy and security, providing the perfect living environment. Their sleek, contemporary design seamlessly integrates with the luxurious surroundings.
With glass-fronted facades and well-planned floor layouts, these apartments offer a sophisticated lifestyle. Surrounded by lush green parks and distanced from the city’s hustle and bustle, the tranquil setting is ideal for you and your family.
As a fully integrated residential development, Central Park provides top-notch facilities to meet all your needs.
In this ambitious project, you’ll find an abundance of choices at your fingertips. A wide variety of retail shops, fine dining options, and leisure and entertainment venues will enhance your living experience.
Ultimately, these homes are crafted to perfectly align with your individual preferences.
Address
Open on Google Maps- Address Jumeirah
- City Dubai
- State/county Jumeirah
- Country United Arab Emirates
Details
Updated on October 7, 2024 at 1:02 pm- Property ID: BH-569
- Price: AED 1,500,000
- Property Size: 938 to 5,194 Sq Ft
- Bedrooms: 1, 2, 3 & 4
- Rooms: 1, 2, 3 & 4
- Bathrooms: 1, 2, 3 & 4
- Year Built: Oct - 2021
- Property Type: Apartment
Additional details
- Down Payment: 5%
- During Construction: 35%
- On Handover: 60%
Floor Plans
- 1, 2, 3 & 4
- 1, 2, 3 & 4
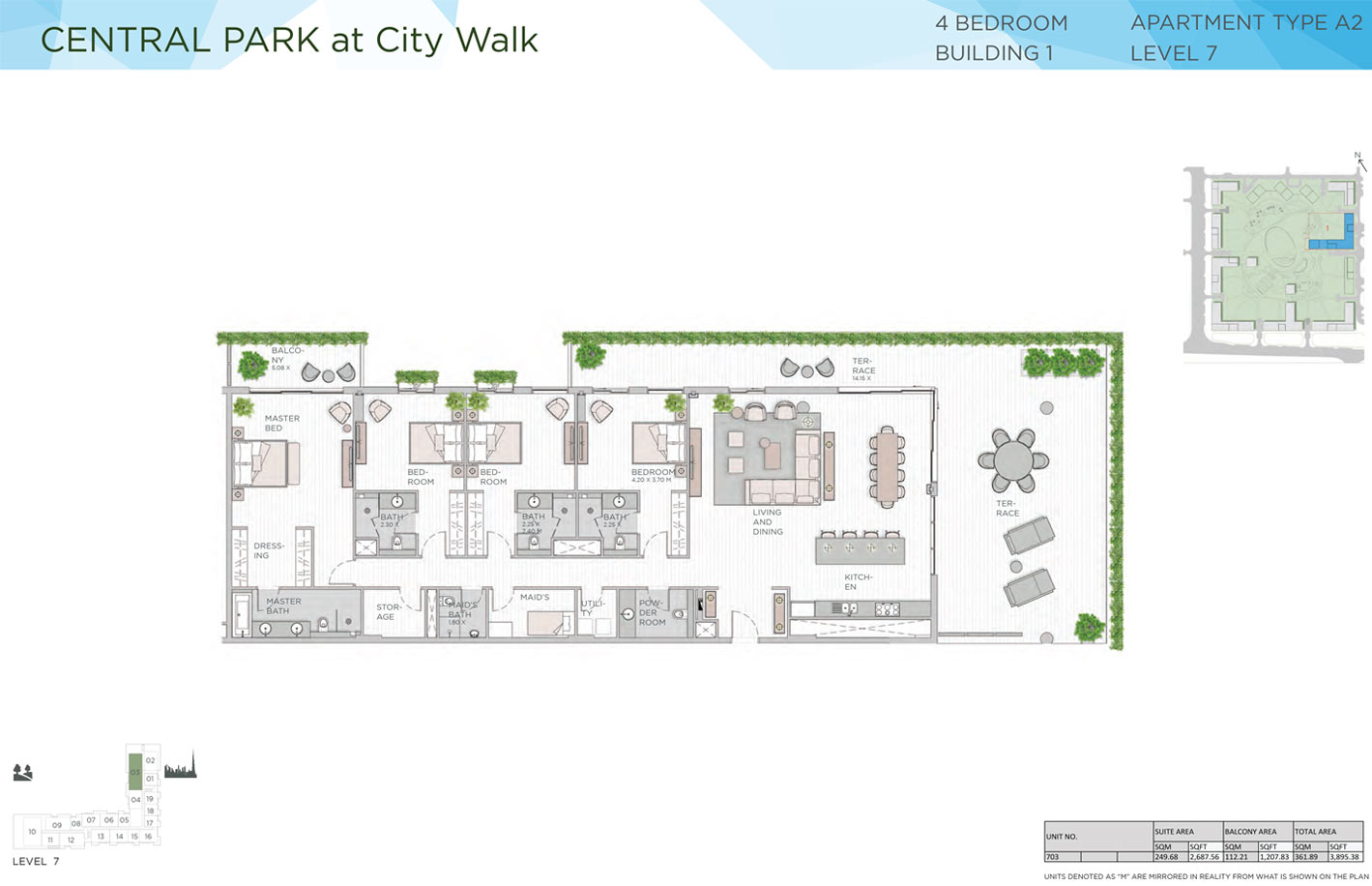
Description:
Category 1 Bedroom
Floor Details 1 Bedroom Building 1 level 1 Type A1 Size 1118 sqft to1 Bedroom Building 1 Level 9 Type B5 Size 1672 sqft
Sizes 956.00Sq Ft to 1672.00 Sq Ft
Category 2 Bedroom
Floor Details 2 Bedroom Building 1 Level 1 Type A1 Size 2008-2068 sqft to2 Bedroom Building 1 Level 9 Type C1 Size 1617 sqft
Sizes 1470.00Sq Ft to 2293.00 Sq Ft
Category 3 Bedroom
Floor Details 3 Bedroom Building 1 Level 1 Type B1 Size 3455 sqft to3 Bedroom Building 1 Level 9 Type A1 2216 sqft
Sizes 2057.00Sq Ft to 3455.00 Sq Ft
Category 4 Bedroom
Floor Details 4 Bedroom Building 1 Level 7 Type A2 Size 3895 sqft to4 Bedroom Building 1 Level 9 Type C1 5194 sqft
Sizes 3491.00Sq Ft to 5315.00 Sq Ft
Mortgage Calculator
- Down Payment
- Loan Amount
- Monthly Mortgage Payment
- Property Tax
- Home Insurance
- PMI
- Monthly HOA Fees
