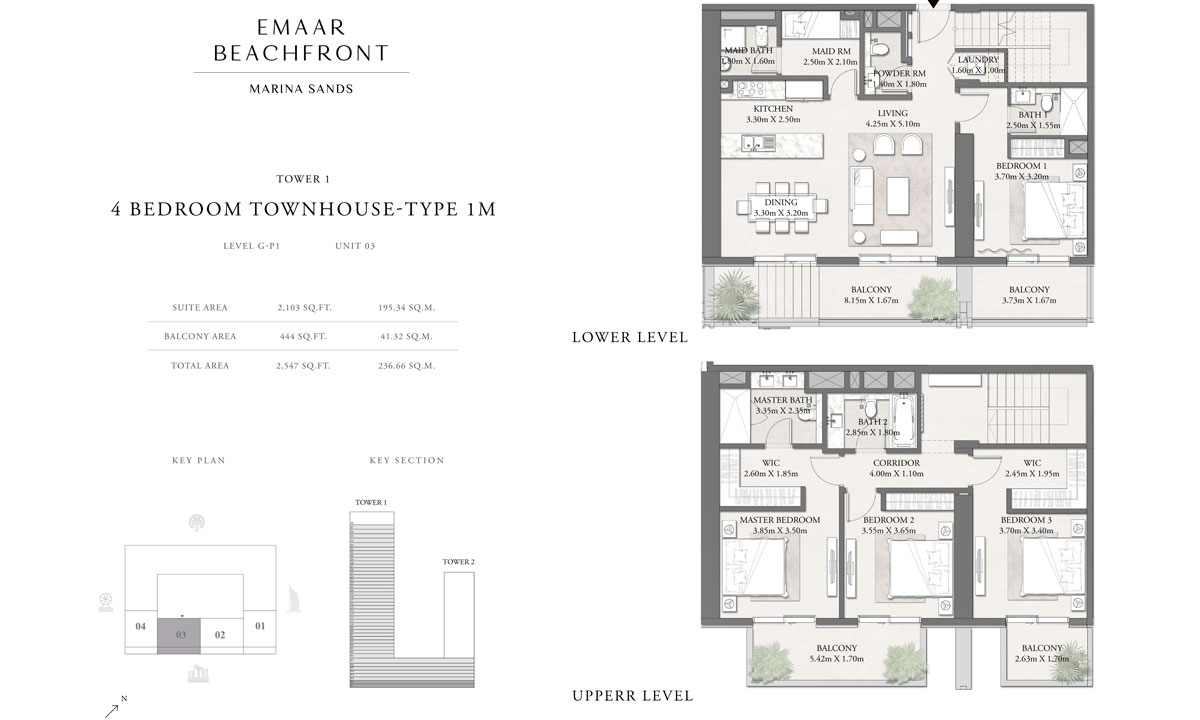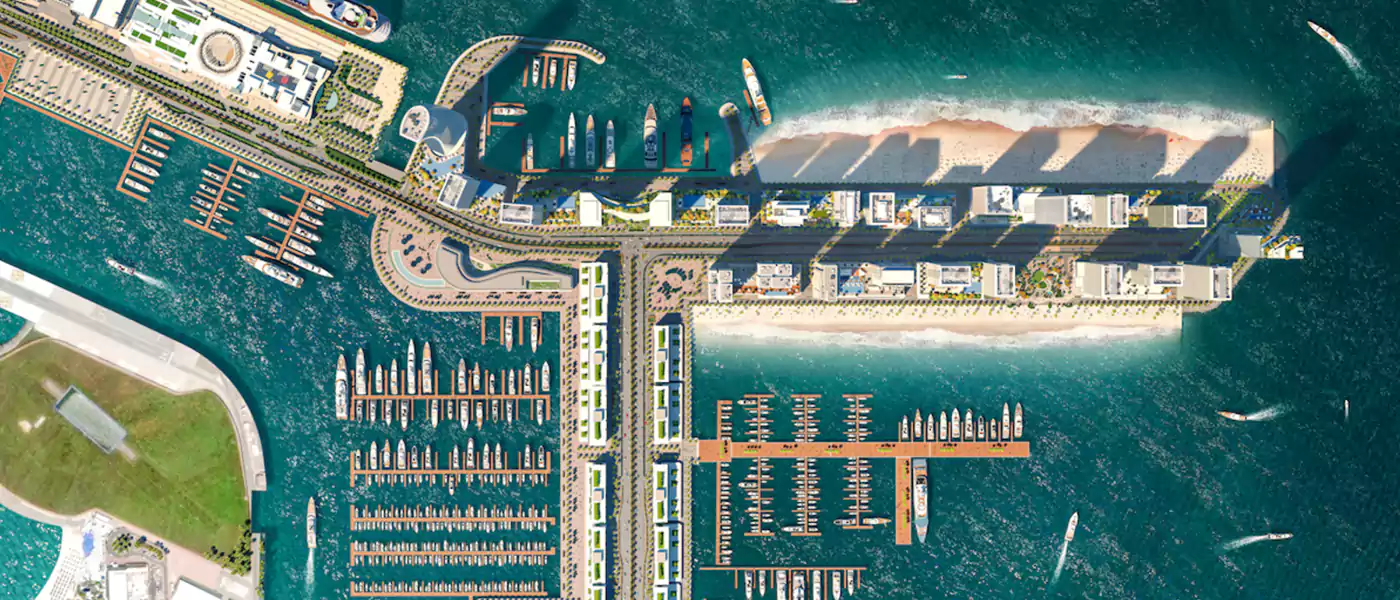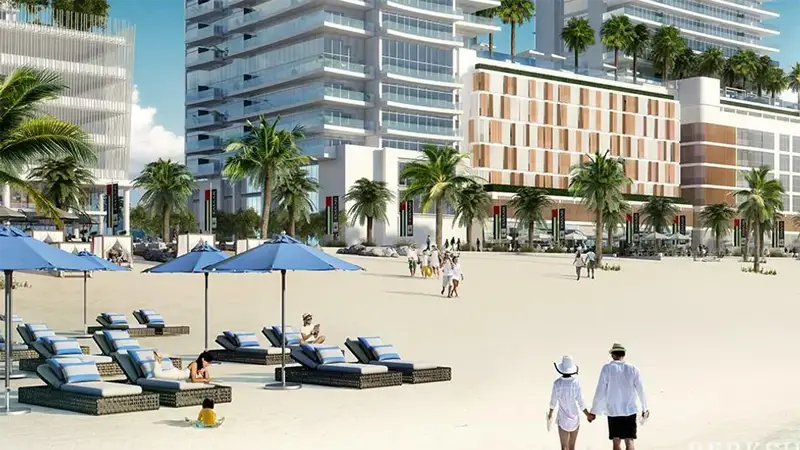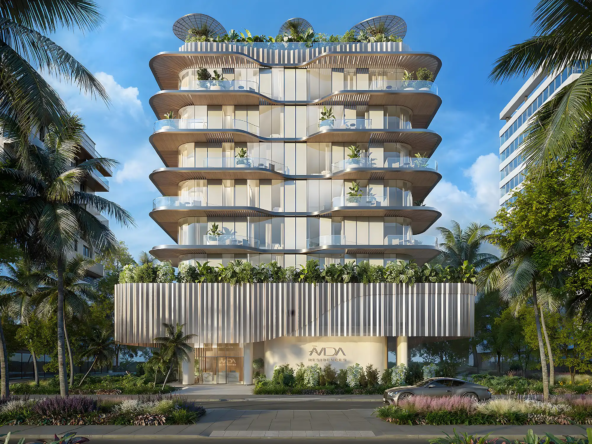Marina Sands at Emaar Beachfront – Emaar Properties
Overview
- Apartment, Penthouse, Townhouse
- 1, 2, 3 & 4 Bedrooms
- 1, 2, 3 & 4
- Various Sizes Available
Description
Marina Sands at Emaar Beachfront is an exciting new residential development by Emaar Properties, offering a range of 1 to 4-bedroom waterfront apartments, townhouses, and penthouses with premium amenities. This pristine development is the final residential tower in Emaar Beachfront, offering stunning views of the Marina Skylines and situated adjacent to the district’s only park.
Located strategically within Emaar Beachfront, the tower benefits from an exclusive address and the many advantages of waterfront living. It is conveniently positioned near major highways, ensuring easy access to the city’s key landmarks, business districts, and leisure destinations.
Designed by top architects and designers, Marina Sands elevates high-end living with its luxurious fittings and furnishings. The tower’s exterior makes a striking impression in its waterfront setting, while the interiors provide a sense of elegance and comfort.
Residents can enjoy breathtaking sunset views, as well as vistas of the Dubai Lighthouse and the iconic Ain Dubai observation wheel. The development offers a range of resort-style amenities, recreational facilities, and a selection of trendy cafes and stylish restaurants. With attractive and flexible payment plans, these exclusive residences present an excellent investment opportunity at Emaar Beachfront.
Address
Open on Google Maps- Address Emaar Beachfront
- City Dubai
- State/county Emaar Beachfront
- Country United Arab Emirates
Details
Updated on August 6, 2024 at 6:49 am- Property ID: BH-286
- Property Size: Various Sizes Available Sq Ft
- Bedrooms: 1, 2, 3 & 4 Bedrooms
- Rooms: 1, 2, 3 & 4
- Bathrooms: 1, 2, 3 & 4
- Year Built: Announcing - Soon
- Property Type: Apartment, Penthouse, Townhouse
Additional details
- Payment Plan: Very Convenient
Floor Plans
- 1, 2, 3 & 4
- 1, 2, 3 & 4

Description:
Category Tower 1
Unit Type 1 Bedroom
Floor Details Type 1, Level P2-P7, Unit 1 to Type 5, Level 2-19, Unit 6,8
Size 793.00Sq Ft to 1233.00 Sq Ft
Type Apartment
Category Tower 1
Unit Type 2 Bedroom
Floor Details Type 1 M, Level 1, Unit 3 to Type 3, Level 2-19, Unit 5
Size 1234.00Sq Ft to 1509.00 Sq Ft
Type Apartment
Category Tower 1
Unit Type 3 Bedroom
Floor Details Type 2 M, Level 2-19, Unit 1 to Type 4, Level 22-33, Unit 4
Size 1601.00Sq Ft to 2041.00 Sq Ft
Type Apartment
Category Tower 1
Unit Type 3 Bedroom
Floor Details Townhouse - Type 1 M, Level G-P1, Unit 4 to Townhouse - Type 1, Level G-P1, Unit 1
Size 2233.00Sq Ft to 2265.00 Sq Ft
Type Townhouse
Category Tower 1
Unit Type 4 Bedroom
Floor Details Type 1 M, Level 22-33, Unit 3 to Type 1, Level 22-33, Unit 1
Size 2460.00Sq Ft to 2481.00 Sq Ft
Type Apartment
Category Tower 1
Unit Type 4 Bedroom
Floor Details Duplex - Type 1 M, Level 36-37, Unit 2 to Type 2, Level 34-35, Unit 2
Size 3163.00Sq Ft to 6220.00 Sq Ft
Type Penthouse
Category Tower 1
Unit Type 4 Bedroom
Floor Details Townhouse - Type 1 M, Level G-P1, Unit 3 to Townhouse - Type 1, Level G-P1, Unit 2
Size 2547.00Sq Ft to 2551.00 Sq Ft
Type Townhouse
Mortgage Calculator
- Down Payment
- Loan Amount
- Monthly Mortgage Payment
- Property Tax
- Home Insurance
- PMI
- Monthly HOA Fees



