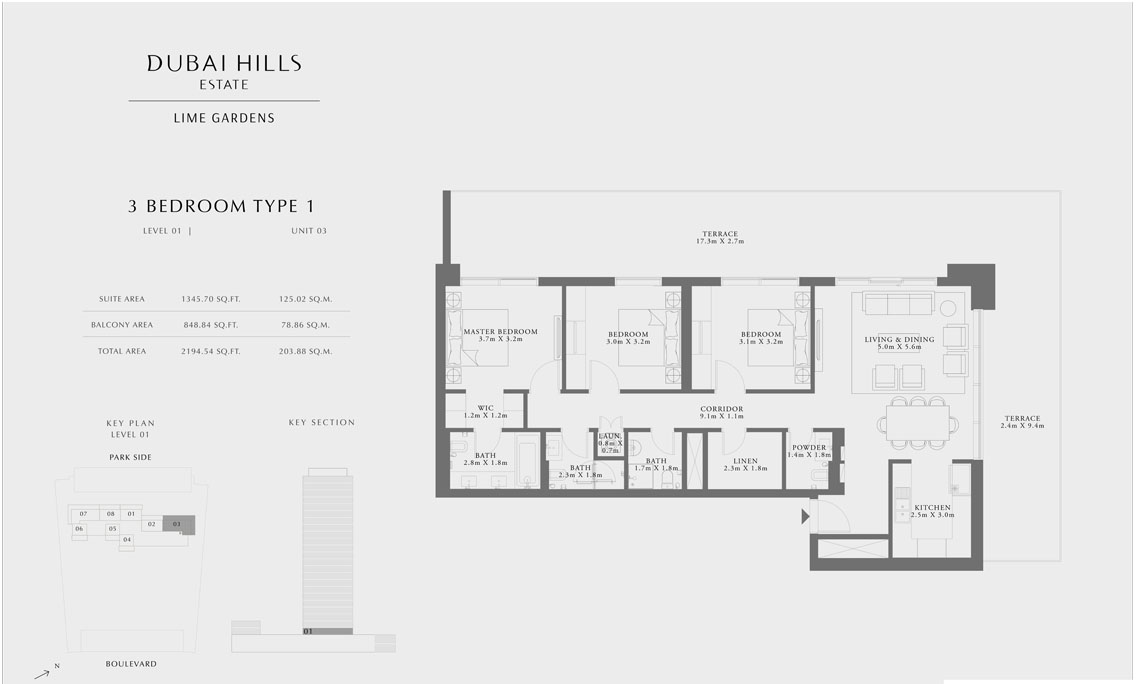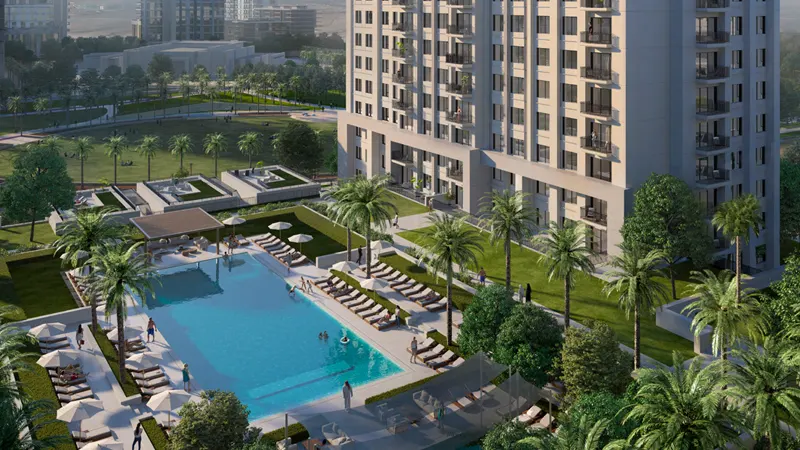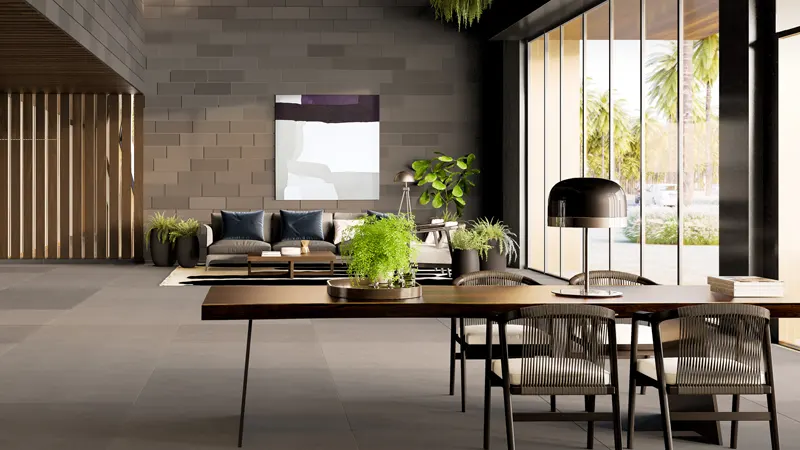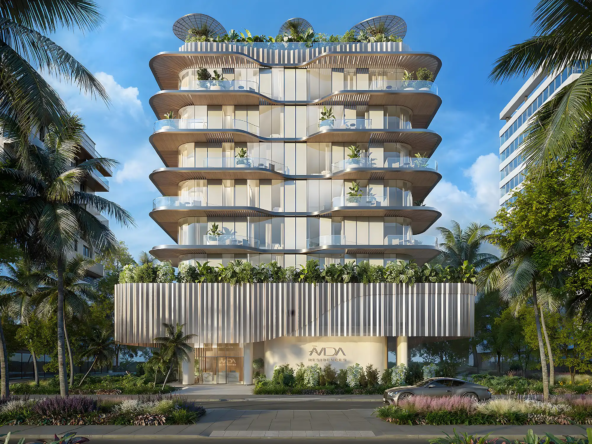Overview
- Apartment, Townhouse
- 1, 2 & 3 Bedrooms
- 1, 2 & 3
- 645 to 2195
Description
Lime Gardens, the latest residential tower by Emaar Properties, offers 1, 2, and 3-bedroom apartments and duplex townhouses at Dubai Hills Estate. This development stands out with its stunning views, including iconic vistas of Burj Khalifa and the Dubai skyline, providing residents with a chance to enjoy beautiful, lush mornings.
Located in a well-connected area of Dubai, Lime Gardens is an ideal address for those seeking proximity to key destinations. Surrounded by verdant greenery, it offers a serene environment that harmonizes with nature, providing a refreshing and tranquil living experience.
The community features a range of amenities, including parks and swimming pools for all ages, ensuring that both adults and children have their needs met. Additionally, the development includes health and educational facilities, landscaped gardens, and two retail outlets. Lime Gardens combines essential services with modern conveniences, catering to a vibrant urban lifestyle.
With expansive open spaces and top-tier recreational facilities, Lime Gardens is designed for comfort and enjoyment. The thoughtfully crafted interiors add a touch of luxury, making it a desirable choice for those seeking a well-balanced, modern living environment intertwined with nature.
Address
Open on Google Maps- Address Dubai Hills Estate
- City Dubai
- State/county Dubai Hills Estate
- Country United Arab Emirates
Details
Updated on August 5, 2024 at 5:40 am- Property ID: BH-270
- Price: AED 1,120,888
- Property Size: 645 to 2195 Sq Ft
- Bedrooms: 1, 2 & 3 Bedrooms
- Rooms: 1, 2 & 3
- Bathrooms: 1, 2 & 3
- Year Built: Mar - 2026
- Property Type: Apartment, Townhouse
Additional details
- Down Payment: 10%
- During Construction: 70%
- On Handover: 20%
Floor Plans
- 1, 2 & 3
- 1, 2, & 3

Description:
Category 1 Bedroom
Floor Details Type 1, Level 1, Unit 04 to Type 1F, Level 02-23, Unit 10
Size 645.40Sq Ft to 937.22 Sq Ft
Type Apartment
Category 2 Bedroom
Floor Details Duplex Type 1, Level 1, Unit 09 to Duplex Type 2M, Level 1, Unit 14
Size 1326.86Sq Ft to 1616.42 Sq Ft
Type Townhouse
Category 2 Bedroom
Floor Details Type 1, Level 1, Unit 02 to Type 1E, Level 02-23, Unit 01
Size 958.52Sq Ft to 1320.73 Sq Ft
Type Apartment
Category 2 Bedroom
Floor Details Duplex Type 1, Ground Level 1, Unit 1 to Duplex Type 1A, Ground Level 1, Unit 03,05&07
Size 1964.30Sq Ft to 1969.37 Sq Ft
Type Townhouse
Category 3 Bedroom
Floor Details Type 1, Level 1, Unit 03 to Type 1C, Level 02-23, Unit 11
Size 1387.03Sq Ft to 2194.54 Sq Ft
Type Apartment
Video
Mortgage Calculator
- Down Payment
- Loan Amount
- Monthly Mortgage Payment
- Property Tax
- Home Insurance
- PMI
- Monthly HOA Fees



