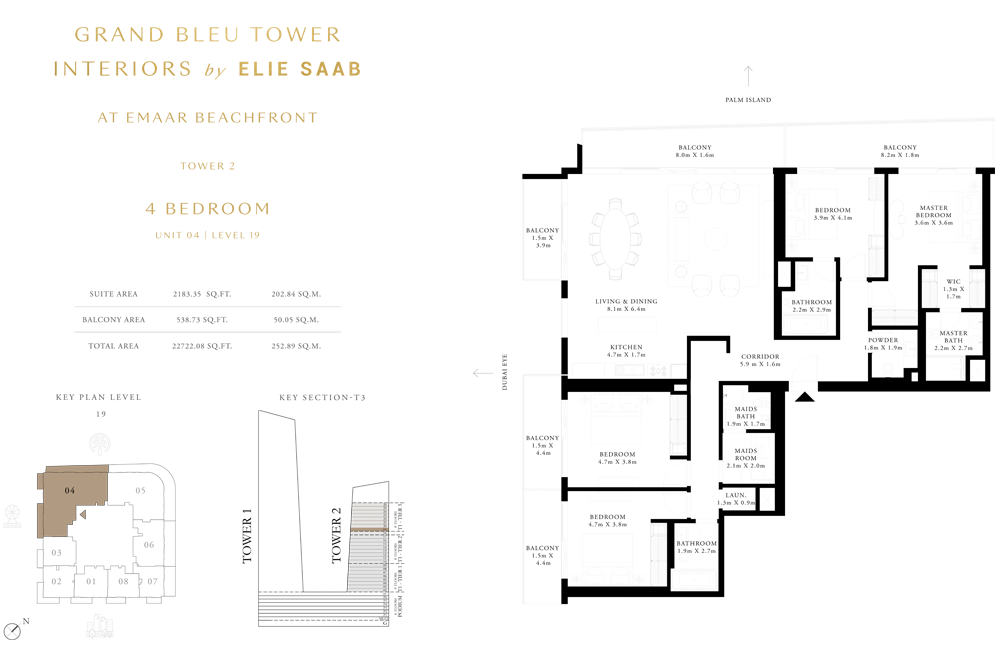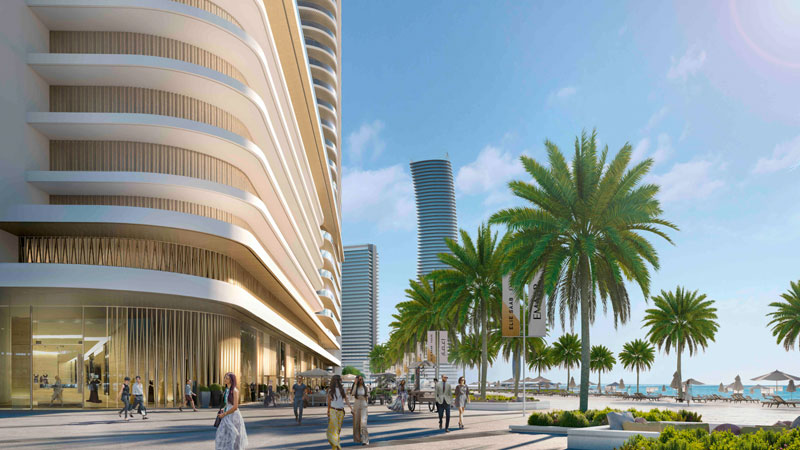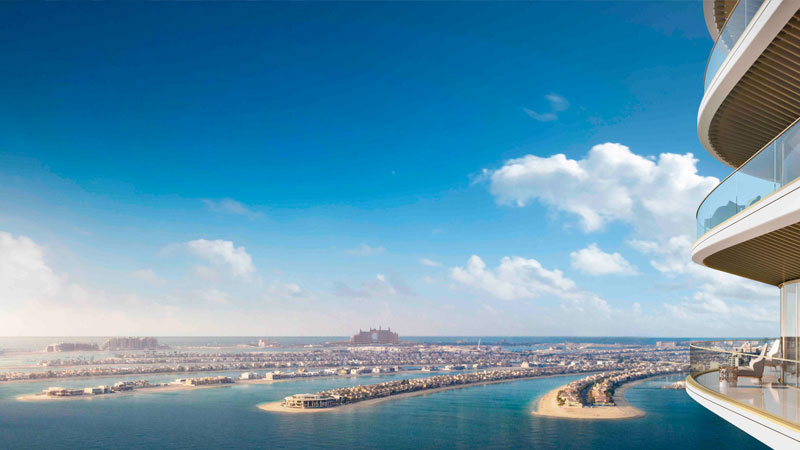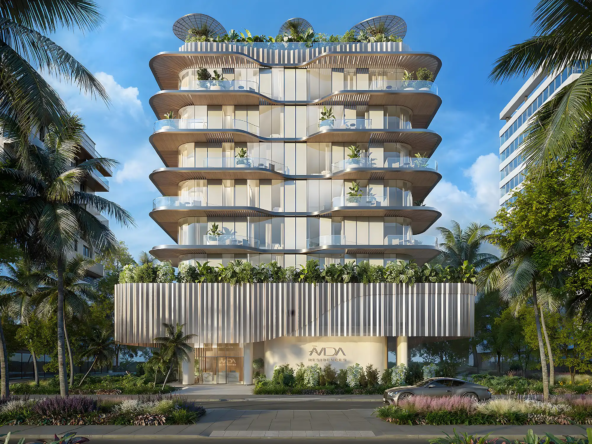Grand Bleu Tower 2 at Emaar Beachfront – Interiors by Elie Saab
Overview
- Apartment, Penthouse
- 1, 2, 3 & 4 Bedrooms
- 1, 2, 3 & 4
- 718 to 2,722
Description
Elie Saab Grand Bleu Tower 2 at Emaar Beachfront, developed by Emaar Properties, presents a sophisticated residential offering with a range of 1, 2, and 3-bedroom apartments, as well as luxurious 4-bedroom penthouses. This second phase of the project, a collaboration between the esteemed fashion designer Elie Saab and Emaar Properties, is set to redefine luxury and elegance.
The high-end residences in this development beautifully merge Elie Saab’s rich heritage with a modern, exceptional design. Each apartment reflects a unique blend of timeless style and contemporary sophistication.
Located within a sought-after gated island community, the residences are designed to be the epitome of refined living, offering warmth and elegance. The development is equipped with top-notch amenities, elevating the standards of luxury and comfort. Elie Saab’s personal touch ensures that each residence has its own distinctive character.
The 1930s Art Deco influence distinguishes this waterfront development, with its interior design and extensive art installations tailored to contemporary tastes.
The opulent penthouses, boasting stunning views of the Arabian Sea, The Palm, and Dubai Marina, offer an ideal retreat for relaxation and indulgence.
For those seeking a premium island lifestyle with exceptional amenities, this development provides a serene and luxurious living experience.
Address
Open on Google Maps- Address Emaar Beachfront
- City Dubai
- State/county Emaar Beachfront
- Country United Arab Emirates
Details
Updated on August 6, 2024 at 6:30 am- Property ID: BH-284
- Price: AED 2,020,888
- Property Size: 718 to 2,722 Sq Ft
- Bedrooms: 1, 2, 3 & 4 Bedrooms
- Rooms: 1, 2, 3 & 4
- Bathrooms: 1, 2, 3 & 4
- Year Built: Dec - 2024
- Property Type: Apartment, Penthouse
Additional details
- Down Payment: 12%
- During Construction: 58%
- On Handover: 10%
- Post-Handover: 20%
Floor Plans
- 1, 2, 3 & 4
- 1, 2, 3 & 4

Description:
Category 1 Bedroom
Floor Details 1 Bed, Unit-01-Level-03-09 to1 Bed, Unit-09-Level-17
Size 718.28Sq Ft to 1067.02 Sq Ft
Type Apartment
Category 2 Bedroom
Floor Details 2 Bed, Unit-01 Mezzanine to2 Bed, Unit-P105,P205,P305,P405,P505,P605 Podium
Size 792.65Sq Ft to 1781.43 Sq Ft
Type Apartment
Category 3 Bedroom
Floor Details 3 Bed, Unit-05-Level-19 to3 Bed, Unit-05-Level-20-26
Size 2192.72Sq Ft to 2400.99 Sq Ft
Type Apartment
Category 4 Bedroom
Floor Details 4 Bed, Unit-04-Level-19 to4 Bed, Unit-04-Level-20-26
Size 2721.54Sq Ft to 2722.08 Sq Ft
Type Penthouse
Video
Mortgage Calculator
- Down Payment
- Loan Amount
- Monthly Mortgage Payment
- Property Tax
- Home Insurance
- PMI
- Monthly HOA Fees



