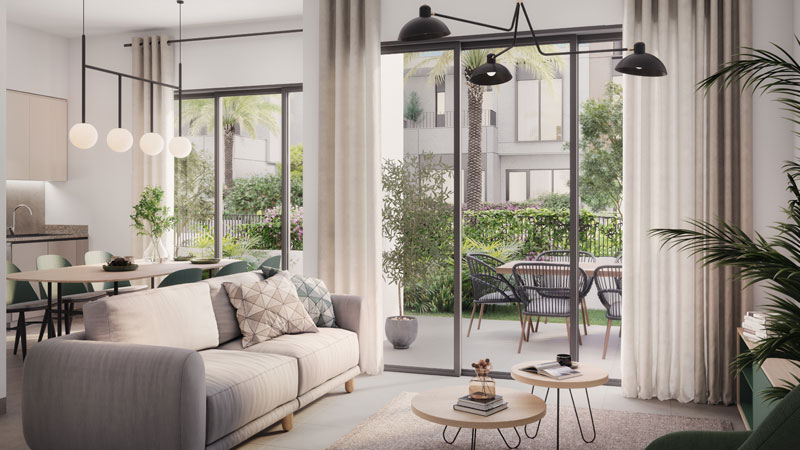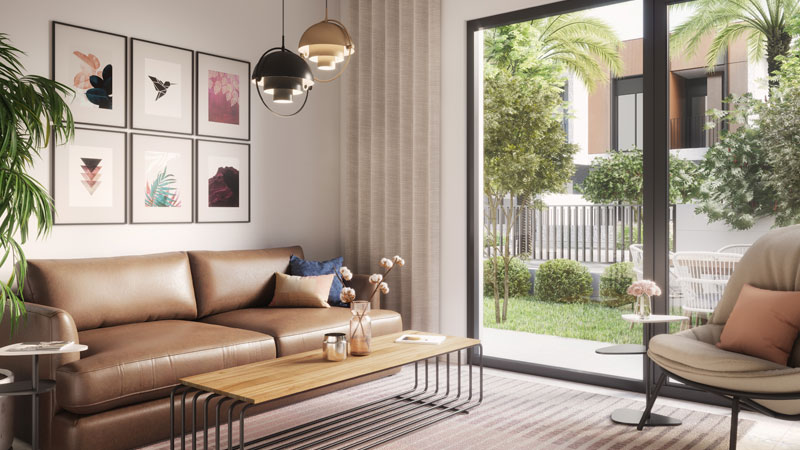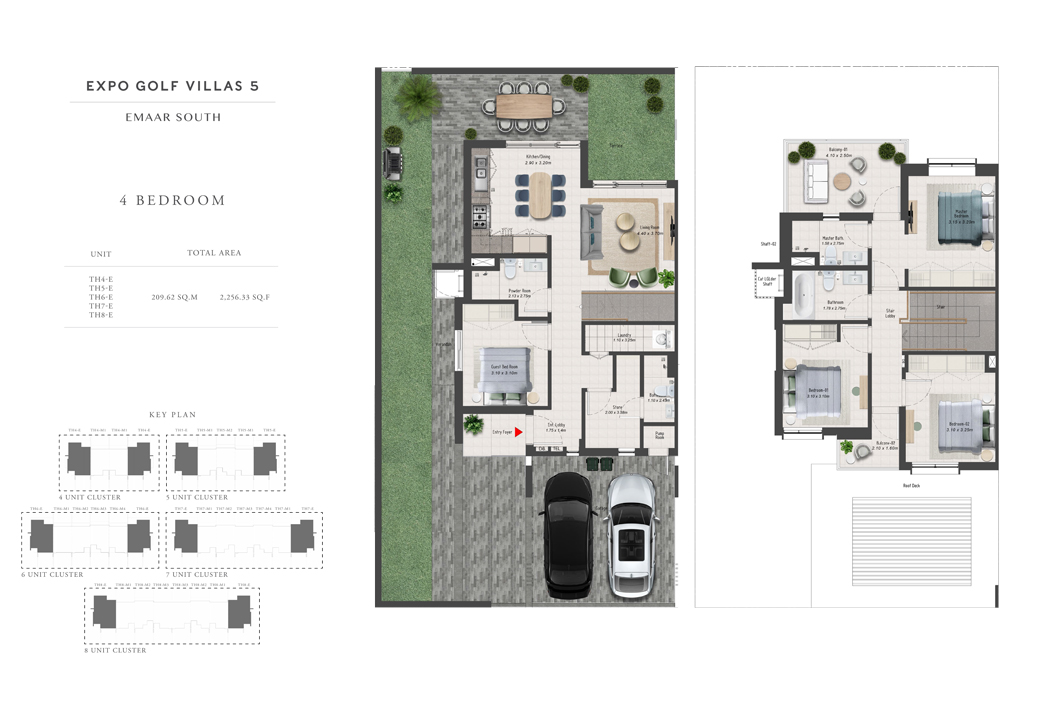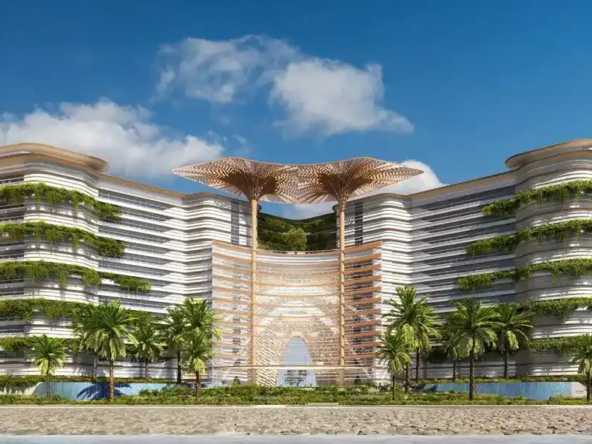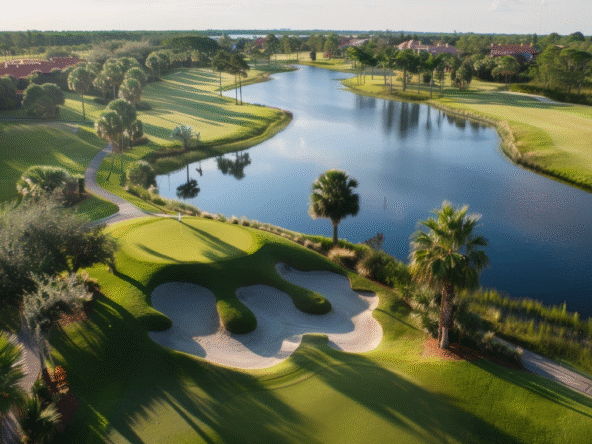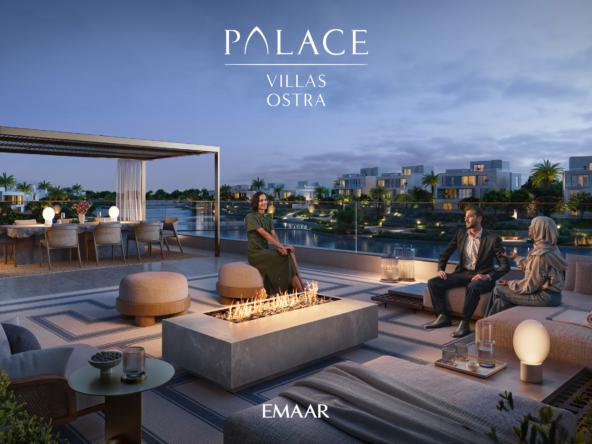Overview
- Villas
- 3 & 4 Bedrooms
- 3 & 4
- 1,877 to 2,556
Description
Emaar Properties is unveiling Expo Golf Villas Phase 5, known as Greenview Phase 2, offering a selection of premium, limited-edition 3 and 4-bedroom villas in Emaar South, Dubai. Following the impressive success of the previous four phases, this new phase presents an exciting opportunity for buyers.
Situated in the northern part of Emaar South, Greenview Phase 2 provides convenient access to major landmarks, including Expo 2020, Al Maktoum International Airport, and an 18-hole championship golf course.
The development features a modern living community where each villa is designed with contemporary finishes and a customizable color palette to match your interior preferences. The community amenities include a central area with a community center, swimming pool, landscaped lawns, and children’s play areas. Surrounded by neighborhood parks and a variety of shared facilities, Greenview Phase 2 fosters a strong sense of community.
Each villa offers a unique identity, allowing you to choose a home that aligns with your refined taste and lifestyle. With carefully crafted interiors and high-end fittings, the residences exude elegance and sophistication. Additionally, some golf-side villas feature private entrances and exclusive access, providing an extra level of privacy and luxury.
Address
Open on Google Maps- Address Dubai South
- City Dubai
- State/county Dubai South
- Country United Arab Emirates
Details
Updated on August 9, 2024 at 6:33 am- Property ID: BH-316
- Price: AED 1,756,888
- Property Size: 1,877 to 2,556 Sq Ft
- Bedrooms: 3 & 4 Bedrooms
- Rooms: 3 & 4
- Bathrooms: 3 & 4
- Year Built: Apr - 2023
- Property Type: Villas
Additional details
- Down Payment: 10%
- During Construction: 45%
- On Handover: 5%
- Post-Handover: 40%
Floor Plans
Mortgage Calculator
- Down Payment
- Loan Amount
- Monthly Mortgage Payment
- Property Tax
- Home Insurance
- PMI
- Monthly HOA Fees
