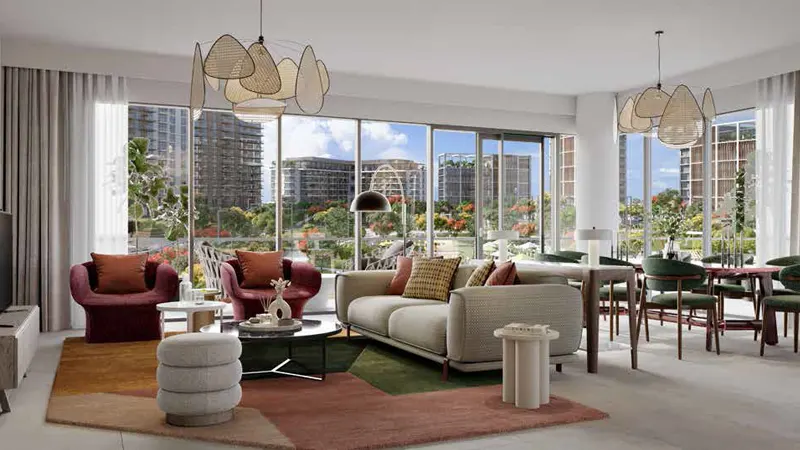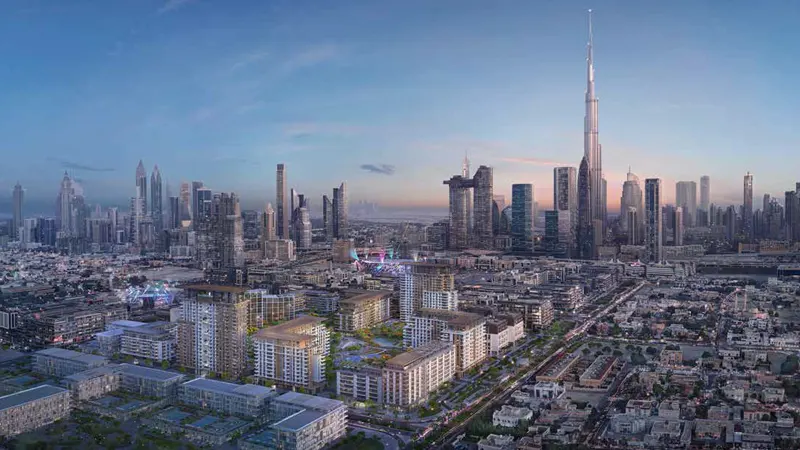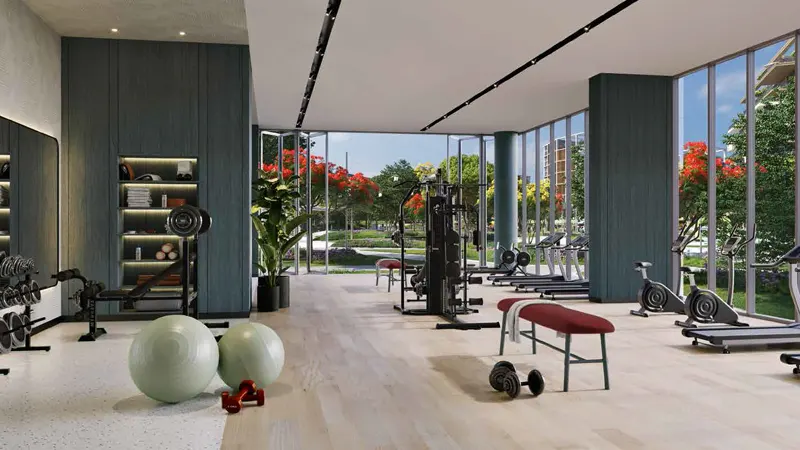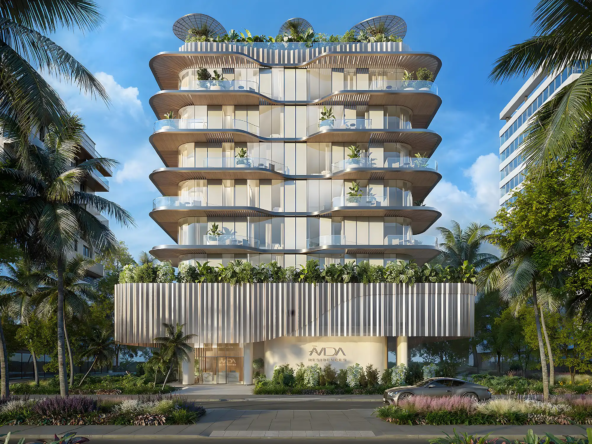Erin Central Park at City Walk, Dubai – Meraas
Overview
- Apartment, Penthouse
- 1, 4 & 5
- 1, 4 & 5
- 779.85 to 6676.75
Description
Erin at City Walk is an exquisite new development by Meraas, offering elegantly designed 1 to 4-bedroom apartments and penthouses within Central Park, Dubai. Immerse yourself in a genuine park lifestyle, complete with an abundance of upscale amenities set against a lush, healthy backdrop. This luxurious location features top-tier amenities, including a pool and recreational areas, ensuring a serene living experience.
Situated in Dubai’s City Walk, this development grants you access to one of the city’s most renowned neighborhoods. Here, you’ll find innovative lifestyle spaces where vibrant living areas are complemented by comprehensive amenities in a natural setting that prioritizes comfort and convenience.
Crafted by a prestigious architectural team, Erin showcases a stunning façade that exudes premium elegance. This distinctive address is designed with an emphasis on enjoyment, allowing you to seamlessly live, work, and play in a vibrant community.
Experience a new standard of living in this highly desirable area, which connects you to numerous iconic attractions, entertainment venues, and leisure hotspots. In the heart of Dubai, you’ll find everything you need to elevate your lifestyle and achieve a harmonious balance between work and personal life, all amidst the area’s natural beauty.
Address
Open on Google Maps- Address City Walk
- City Dubai
- State/county City Walk
- Country United Arab Emirates
Details
Updated on October 3, 2024 at 5:52 am- Property ID: BH-542
- Price: AED 1,590,000
- Property Size: 779.85 to 6676.75 Sq Ft
- Bedrooms: 1, 4 & 5
- Rooms: 1, 4 & 5
- Bathrooms: 1, 4 & 5
- Year Built: Apr - 2026
- Property Type: Apartment, Penthouse
Additional details
- Down Payment: 20%
- During Construction: 50%
- On-Handover: 30%
Floor Plans
- 1, 4 to 5
- 1, 4 to 5
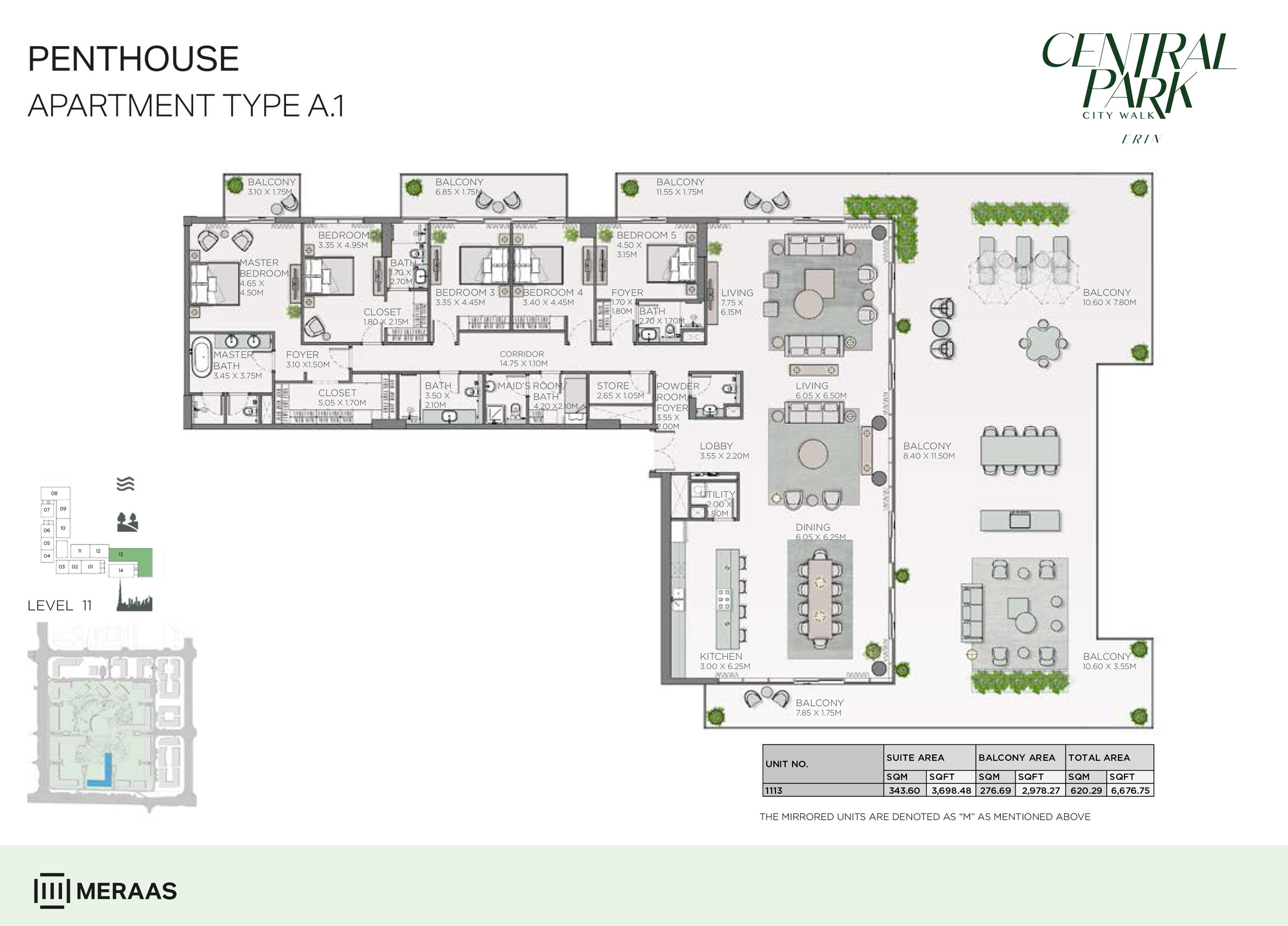
Description:
Category 1 Bedroom
Floor Details Type A1 to Type B5, B6
Size 779.85Sq Ft to 1310.29 Sq Ft
Type Apartment
Category 2 Bedroom
Floor Details Type A1 to Type C6, C7, C8, C9
Size 1202.65Sq Ft to 2249.01 Sq Ft
Type Apartment
Category 3 Bedroom
Unit Type 3 Bedrooms + Maid
Floor Details Type A1 to Type E2
Size 1651.40Sq Ft to 4099.22 Sq Ft
Type Apartment
Category 4 Bedroom
Unit Type 4 Bedrooms + Maid
Floor Details Type A1 to Type B2
Size 2889.79Sq Ft to 3264.59 Sq Ft
Type Apartment
Category 5 Bedroom
Unit Type 5 Bedrooms + Maid
Floor Details Type A1
Size 6676.75Sq Ft to 6676.75 Sq Ft
Type Penthouse
Video
Mortgage Calculator
- Down Payment
- Loan Amount
- Monthly Mortgage Payment
- Property Tax
- Home Insurance
- PMI
- Monthly HOA Fees
