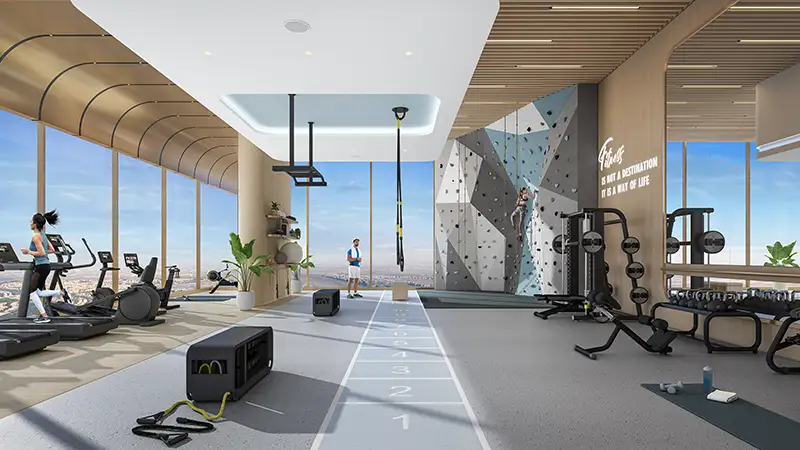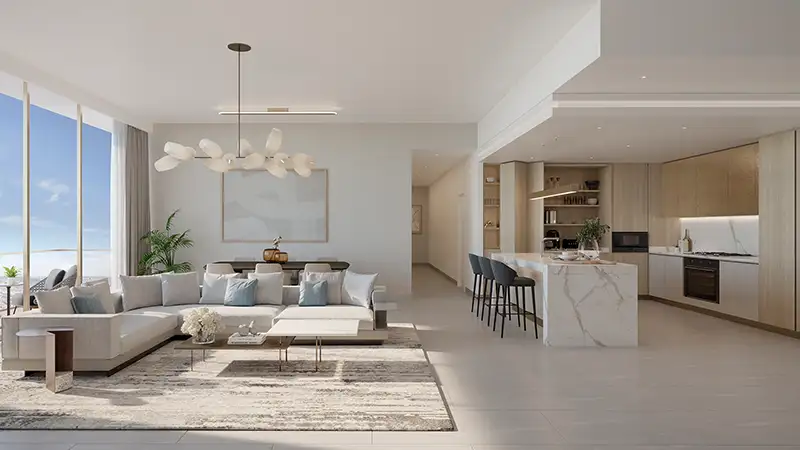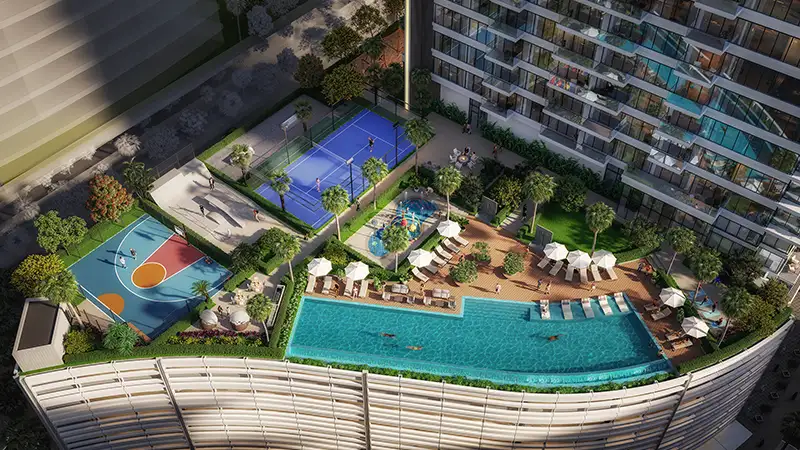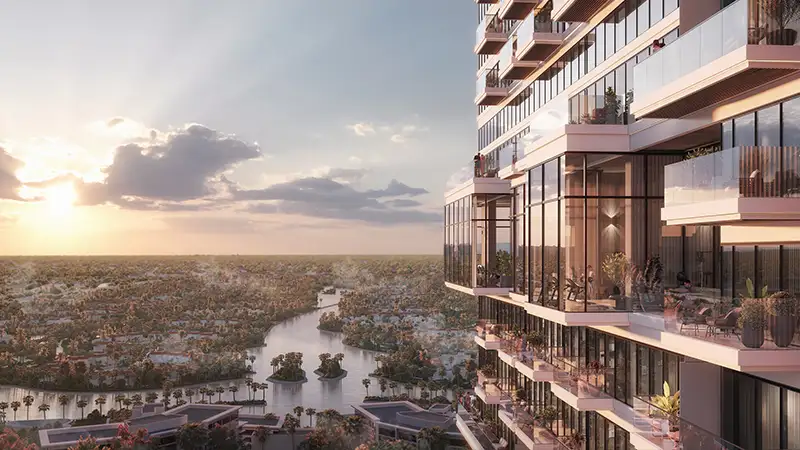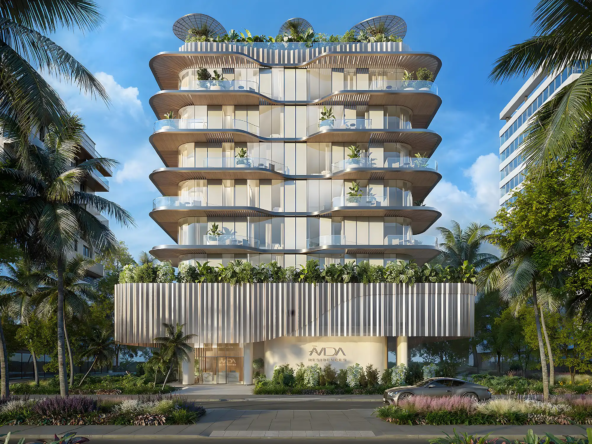Ellington Upper House at Jumeirah Lake Towers, Dubai
Overview
- Apartment
- 1, 2 & 3
- 1, 2 & 3
- 401 to 2194
Description
Ellington Properties introduces Upper House at Jumeirah Lake Towers (JLT), Dubai, a luxurious development featuring elegantly designed studios, 1, 2, and 3-bedroom apartments. Strategically located, this project ensures seamless connectivity to key city landmarks, offering an unparalleled lifestyle in a prime location.
Upper House is thoughtfully crafted to deliver a harmonious blend of superior comfort and spacious living, making it ideal for those seeking a premium residential experience. The development offers a wide array of amenities and services, fostering a vibrant and prosperous community for its residents.
Each home is designed with modern living in mind, featuring innovative layouts, high-quality finishes, and contemporary interiors. Large windows provide stunning views of the surrounding cityscape, creating a picturesque setting both inside and out. Smart features and state-of-the-art appliances further enhance the living experience.
Designed for families and individuals alike, Upper House promotes a fulfilling lifestyle with opportunities for recreation, relaxation, and social interaction. With every convenience at your doorstep, this is a unique chance to embrace modern living in a dynamic community.
Address
Open on Google Maps- Address Jumeirah Lake Towers
- City Dubai
- State/county Jumeirah Lake Towers
- Country United Arab Emirates
Details
Updated on December 12, 2024 at 6:26 am- Property ID: BH-782
- Price: AED 750,828
- Property Size: 401 to 2194 Sq Ft
- Bedrooms: 1, 2 & 3
- Rooms: 1, 2 & 3
- Bathrooms: 1, 2 & 3
- Year Built: Q1 - 2026
- Property Type: Apartment
Additional details
- Down Payment: 20%
- During Construction: 50%
- On Handover: 30%
Floor Plans
- 1, 2 & 3
- 1, 2 & 3
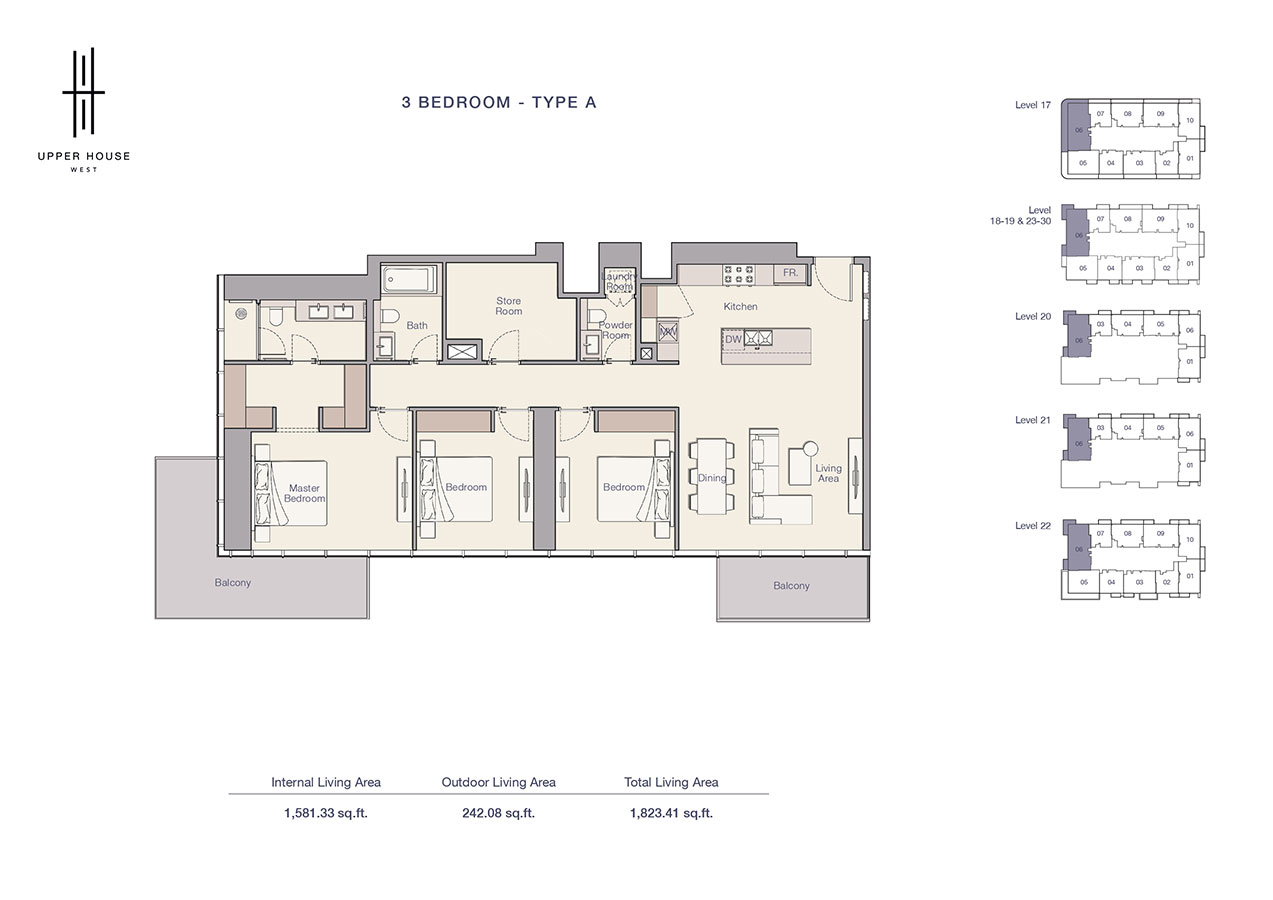
Description:
Category Studio
Floor Details Type A to Type B
Size 401.60Sq Ft to 461.34 Sq Ft
Type Apartment
Category 1 Bedroom
Floor Details Type A to Type K
Size 819.03Sq Ft to 944.86 Sq Ft
Type Apartment
Category 2 Bedroom
Unit Type 2 Bedrooms + Maid
Floor Details Type A to Type D
Size 1204.41Sq Ft to 1422.34 Sq Ft
Type Apartment
Category 3 Bedroom
Floor Details Type A
Size 1823.41Sq Ft to 1823.41 Sq Ft
Type Apartment
Mortgage Calculator
- Down Payment
- Loan Amount
- Monthly Mortgage Payment
- Property Tax
- Home Insurance
- PMI
- Monthly HOA Fees
