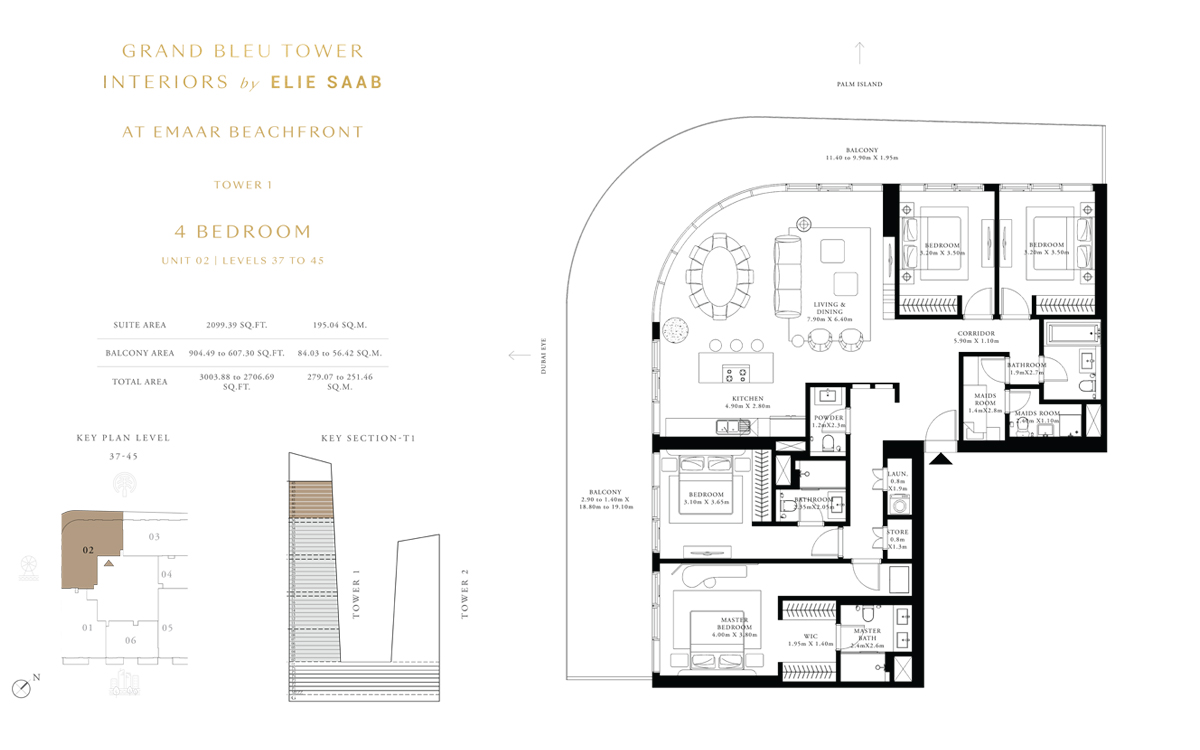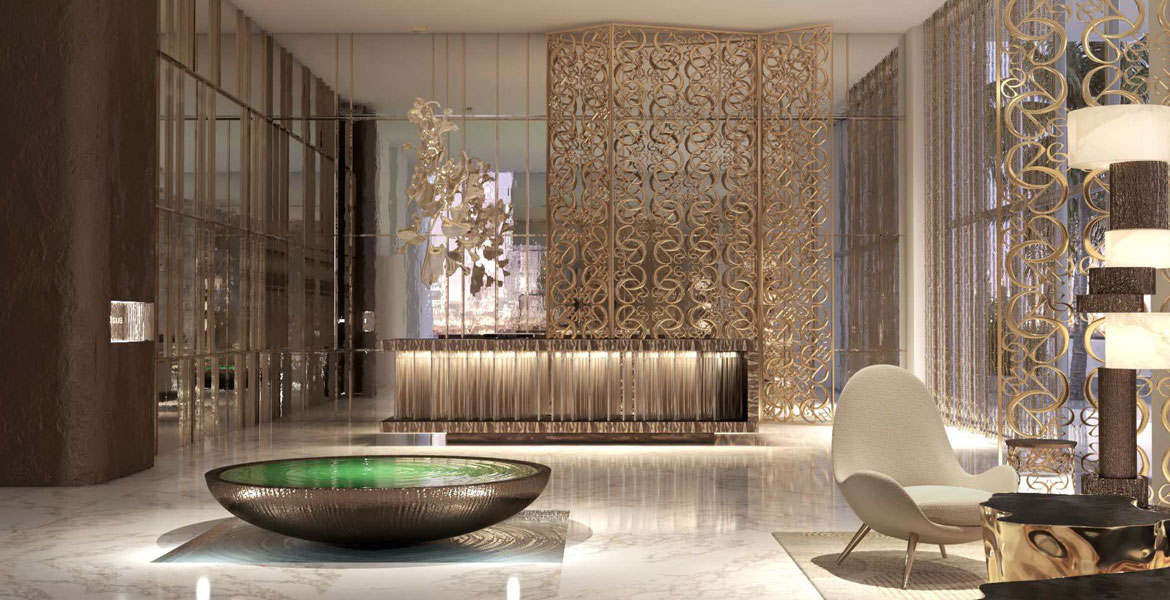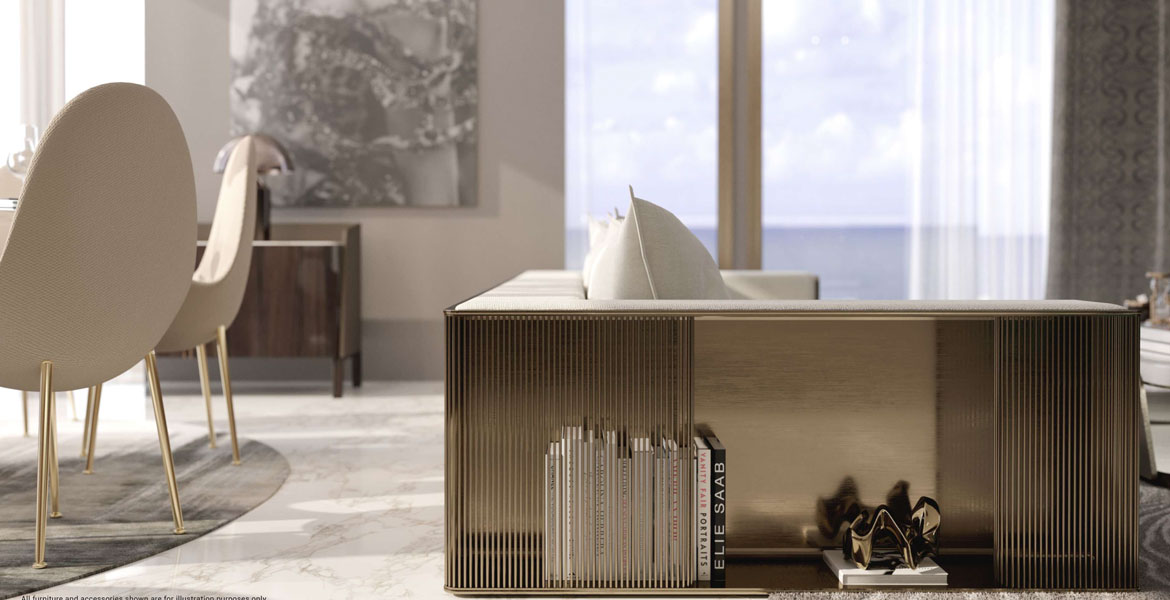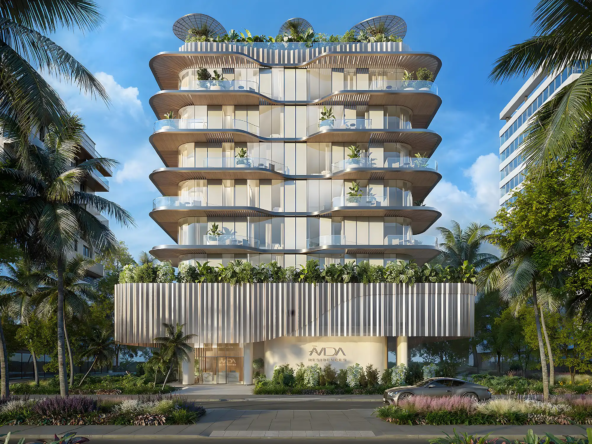Overview
- Apartment, Penthouse
- 1, 2, 3 & 4 Bedrooms
- 1, 2, 3 & 4
- 787.38 to 3,003.88
Description
Emaar Properties proudly presents Elie Saab Tower at Emaar Beachfront, showcasing an exquisite range of 1, 2, and 3-bedroom apartments, alongside 4-bedroom penthouses. This exceptional development, in partnership with renowned designer Elie Saab, features Grand Bleu Tower and Grand Bleu Tower 2, both epitomizing ultra-luxury at every level.
Nestled in Dubai Harbour, these towers are poised to redefine waterfront living with their breathtaking views of the sea, Palm Jumeirah, and Dubai Marina. Designed to be a premier lifestyle destination, the residences embody the sophisticated elegance of Elie Saab’s signature style.
Each tower offers sleek, contemporary apartments equipped with cutting-edge amenities. As a beachfront development, these homes reflect Elie Saab’s renowned design flair, providing a serene retreat from the city’s hustle and bustle.
Every residence includes a private balcony, spacious rooms, and bright interiors, ensuring a seamless living experience where you can create lasting memories. The development also features access to a private beach and a range of dining options, along with luxurious resort-style facilities, marking the start of an exceptional lifestyle.
Address
Open on Google Maps- Address Emaar Beachfront
- City Dubai
- State/county Emaar Beachfront
- Country United Arab Emirates
Details
Updated on August 8, 2024 at 5:01 am- Property ID: BH-308
- Price: AED 1,759,888
- Property Size: 787.38 to 3,003.88 Sq Ft
- Bedrooms: 1, 2, 3 & 4 Bedrooms
- Rooms: 1, 2, 3 & 4
- Bathrooms: 1, 2, 3 & 4
- Year Built: Jun - 2024
- Property Type: Apartment, Penthouse
Additional details
- Till Handover: 60%
- Post Handover: 40%
Floor Plans
- 1, 2, 3 & 4
- 1, 2, 3 & 4

Description:
Category 1 Bedroom
Floor Details 1 Bedroom Unit 3, Level 19 to 26, Size 984 Sq Ft to1 Bedroom Unit 8, Level 2 to 9, Size 788 Sq Ft
Sizes 787.00Sq Ft to 984.00 Sq Ft
Category 2 Bedroom
Floor Details 2 Bedroom Unit 1, Level 10 to 17, Size 1311 Sq Ft to2 Bedroom Unit 9, Level 2 to 9, Size 1571 Sq Ft
Sizes 1311.00Sq Ft to 1778.00 Sq Ft
Category 2 Bedroom
Floor Details 2 Bedroom Unit 1, Level 2 to 9, Size 1311 Sq Ft
Sizes 1311.00Sq Ft to 1311.00 Sq Ft
Type Apartment
Category 3 Bedroom
Floor Details 3 Bedroom Unit 3, Level 37 to 45, Size 2071 Sq Ft to3 Bedroom Unit 6, Level 28 to 35, Size 1946 Sq Ft
Sizes 1939.00Sq Ft to 2454.00 Sq Ft
Category 4 Bedroom
Floor Details 4 Bedroom Unit 2, Level 37 to 45, Size 3003 Sq Ft
Sizes 3003.00Sq Ft to 3003.00 Sq Ft
Video
Mortgage Calculator
- Down Payment
- Loan Amount
- Monthly Mortgage Payment
- Property Tax
- Home Insurance
- PMI
- Monthly HOA Fees



