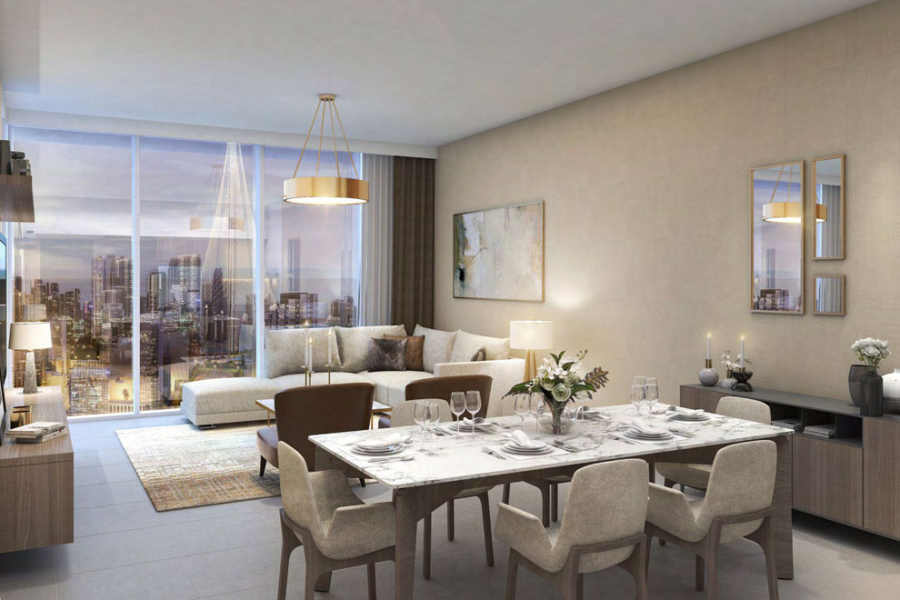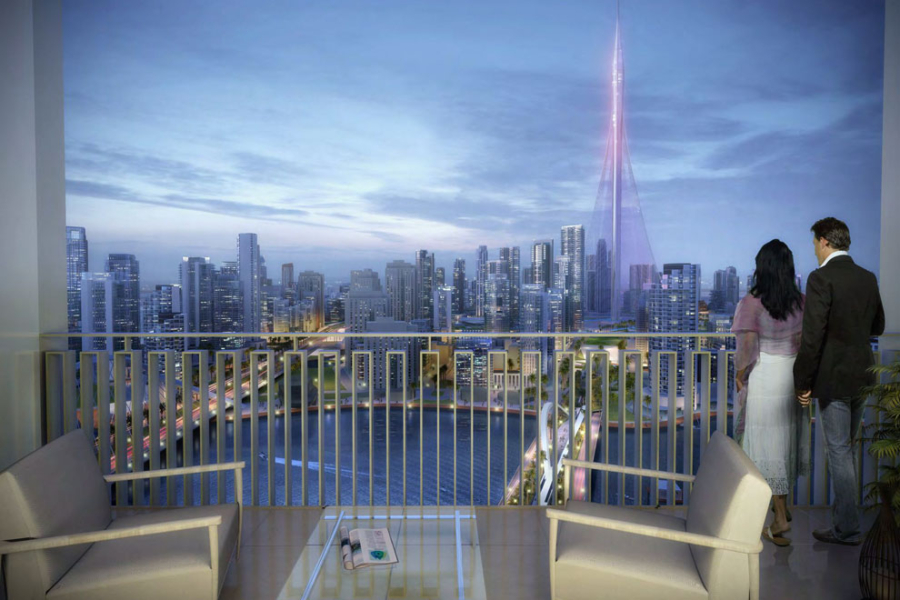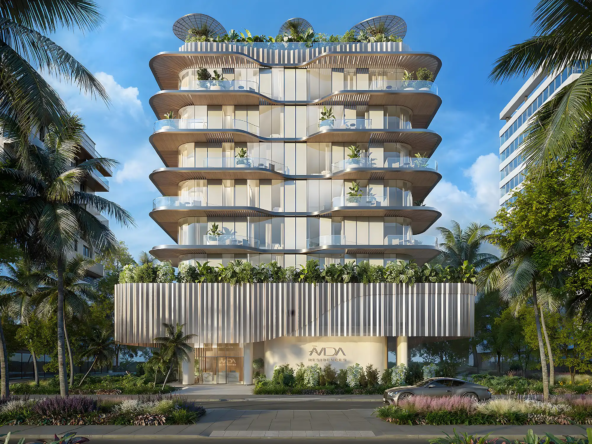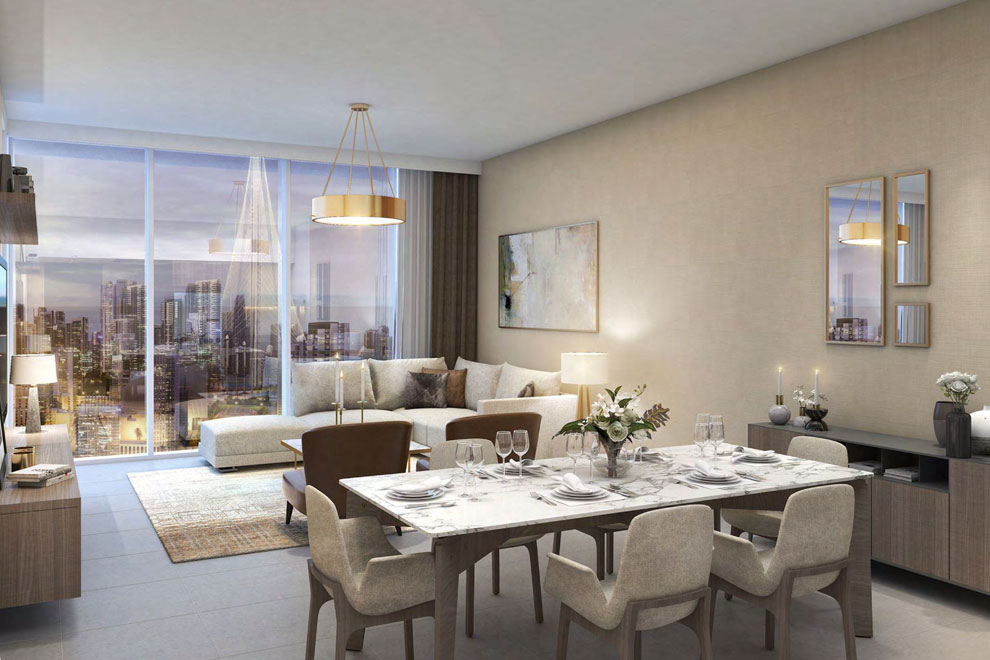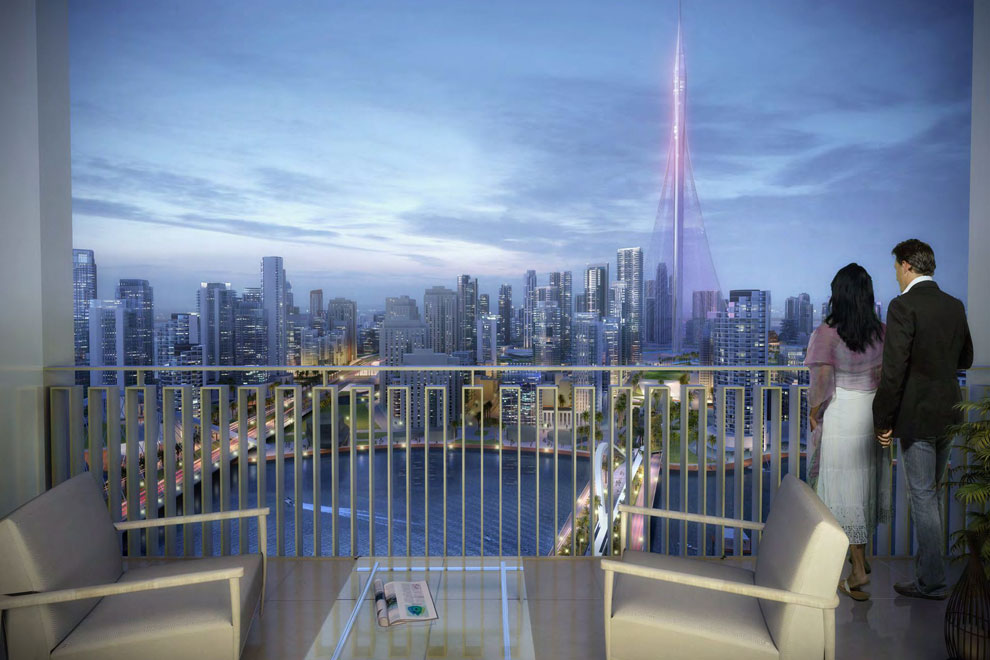Creek Gate at Dubai Creek Harbour – Emaar Properties
Overview
- Apartment
- 1, 2 & 3 Bedrooms
- 1, 2 & 3
- 800 to 1,800
Description
Emaar Properties has unveiled its latest project, Creek Gate, situated at Dubai Creek Harbour. This development offers luxurious 1, 2, and 3-bedroom apartments, each with balcony access. Residents can enjoy a marina lifestyle while being in close proximity to the Ras Al Khor Wildlife Sanctuary, home to 450 wildlife species.
Creek Gate provides stunning views of The Tower and The Island Central Park. Just outside, you’ll discover a vibrant waterfront area where Dubai’s rich history and future seamlessly blend, offering an exceptional dining and leisure experience.
Located in a thriving marina community, Creek Gate boasts panoramic views of Dubai Creek Harbour and is strategically positioned near The Tower, set to be the world’s tallest building.
Creek Harbour is an ambitious project by Emaar in partnership with Dubai Holding. Promoted with the slogan ‘Discover Life at the Source,’ it is designed as a ‘city for tomorrow’s families,’ featuring state-of-the-art technology, an integrated transportation system, and sustainable environments. The development will include a dedicated pedestrian retail area, schools, healthcare facilities, diverse recreational options, and expansive green parks.
Address
Open on Google Maps- Address Dubai Creek Harbour
- City Dubai
- State/county Dubai Creek Harbour
- Country United Arab Emirates
Details
Updated on August 3, 2024 at 7:11 am- Property ID: BH-261
- Price: AED 1,243,888
- Property Size: 800 to 1,800 Sq Ft
- Bedrooms: 1, 2 & 3 Bedrooms
- Rooms: 1, 2 & 3
- Bathrooms: 1, 2 & 3
- Year Built: Ready To - Move in
- Property Type: Apartment
Floor Plans
- 1, 2 & 3
- 1, 2 & 3
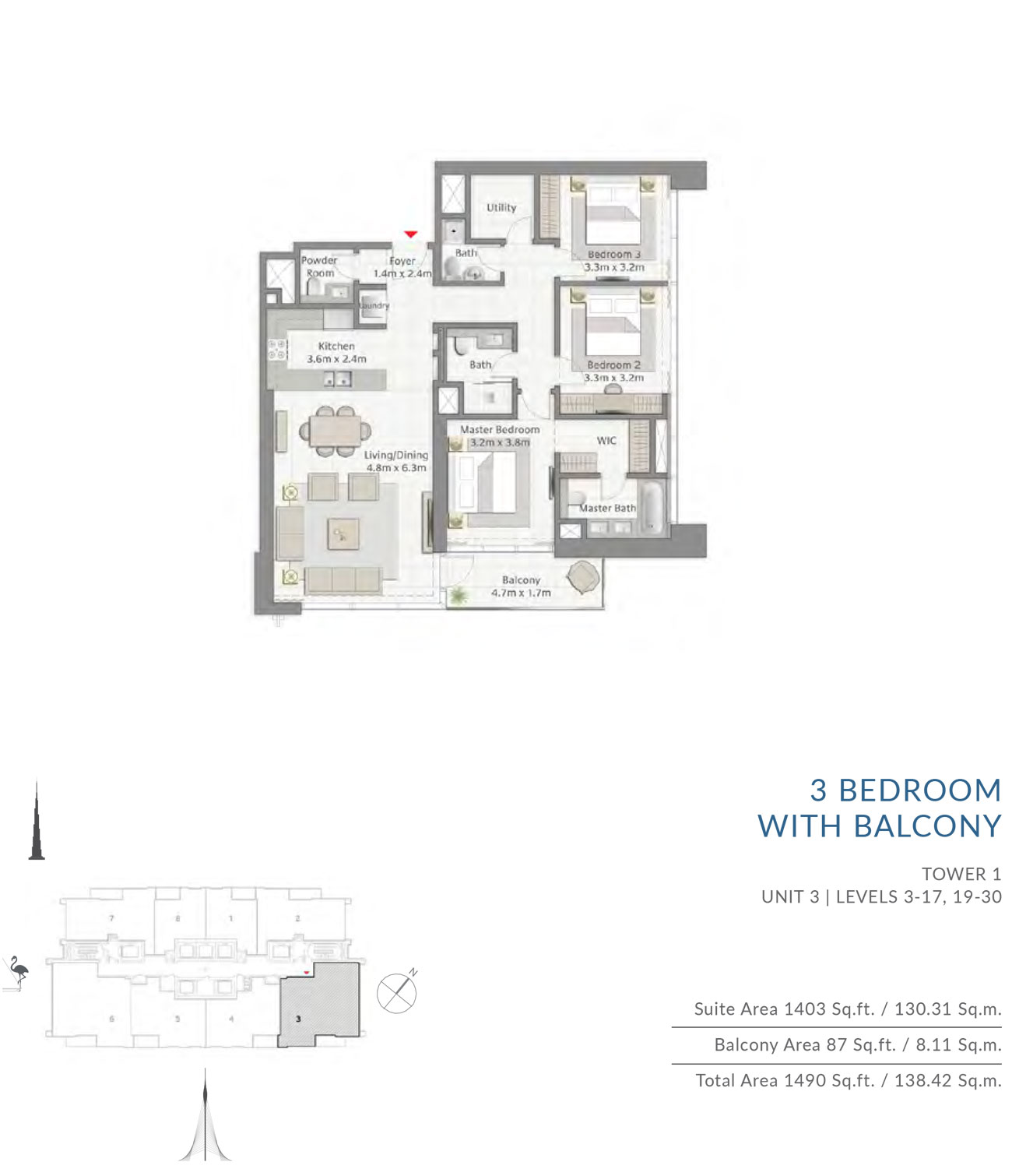
Description:
Category 1 Bedroom
Floor Details Floor-Plan-1BR T1 U1
Size 725.00Sq Ft to 725.00 Sq Ft
Type Apartment
Category 2 Bedrooms
Floor Details Floor-Plan-2BR T1 U4 to Tower 1 Unit 2
Size 1046.00Sq Ft to 1111.00 Sq Ft
Category 3 Bedrooms
Floor Details Floor-Plan-3BR T1 U3 toFloor-Plan-3BR T1 U6
Size 1490.00Sq Ft to 1490.00 Sq Ft
Video
Mortgage Calculator
- Down Payment
- Loan Amount
- Monthly Mortgage Payment
- Property Tax
- Home Insurance
- PMI
- Monthly HOA Fees
