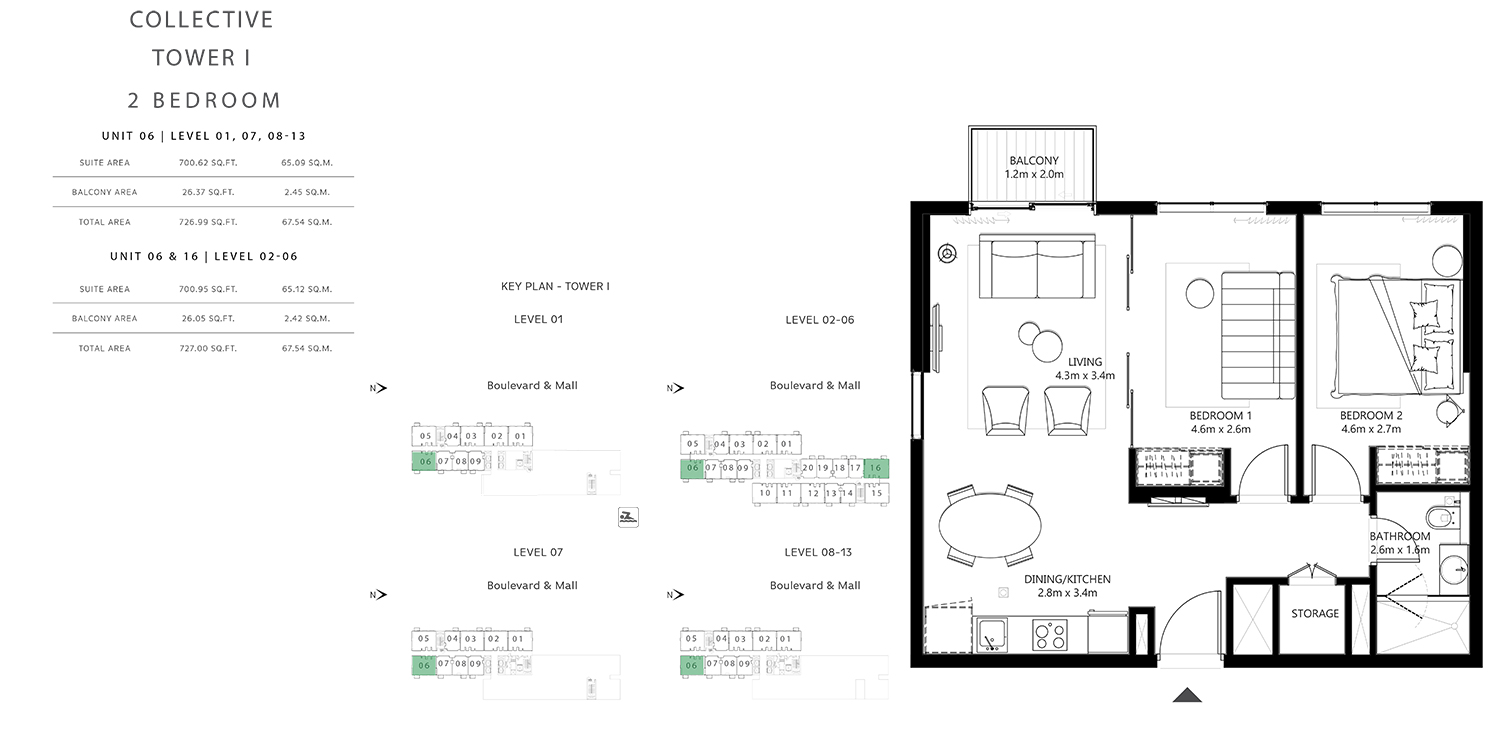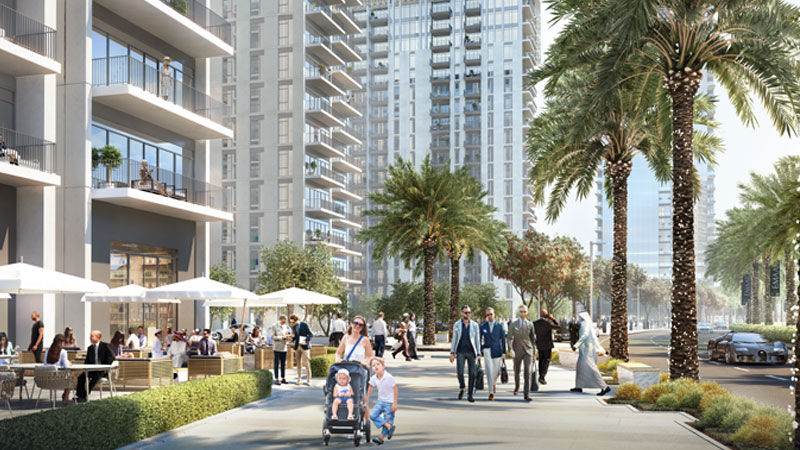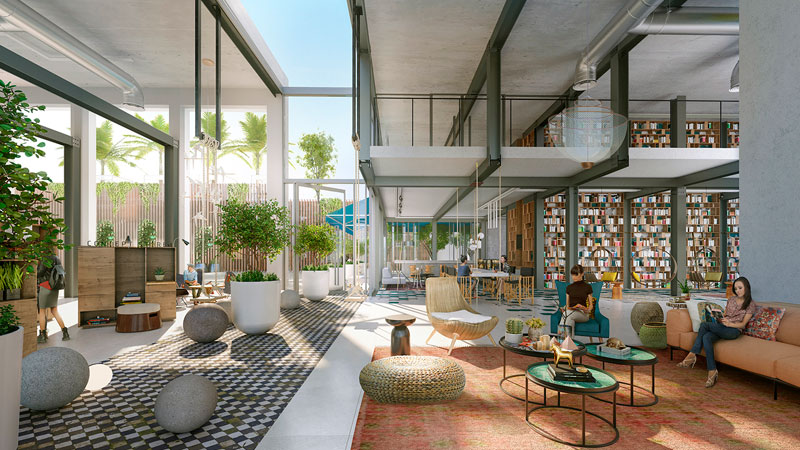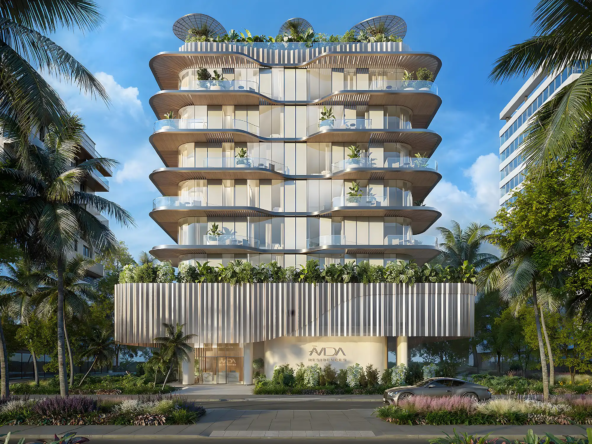Collective Tower 2.0 at Dubai Hills Estate – Emaar Properties
Overview
- Apartment
- 1 & 2 Bedrooms
- 1 & 2
- 475.77 to 940.76
Description
Collective Tower 2.0 by Emaar Properties at Dubai Hills Estate presents a luxurious residential experience with its spacious 1 and 2-bedroom apartments. This distinguished development is designed to offer residents unparalleled convenience and comfort.
Situated in Dubai Hills Estate, within Mohammad Bin Rashid City—a collaborative project by Meraas Holding and Emaar Properties—Collective Tower 2.0 enjoys a prime location where luxury and nature seamlessly blend. The property is surrounded by lush parks, an expansive 18-hole championship golf course, and a lively promenade featuring chic retail boutiques, fine dining options, and commercial centers.
The apartments boast thoughtfully designed interiors with ample living space, ensuring ultimate relaxation and comfort. Floor-to-ceiling windows provide unobstructed views of Downtown Dubai and the iconic Burj Khalifa, enhancing the serene ambiance of the interiors.
Residents of Collective Tower 2.0 benefit from a host of amenities, including the 18-hole golf course, nature trails, hotels, resorts, and the Dubai Hills Mall, which is anticipated to rival the Mall of the Emirates in scale and grandeur.
Address
Open on Google Maps- Address Dubai Hills Estate
- City Dubai
- State/county Dubai Hills Estate
- Country United Arab Emirates
Details
Updated on July 26, 2024 at 6:06 pm- Property ID: BH-201
- Price: AED 774,888
- Property Size: 475.77 to 940.76 Sq Ft
- Bedrooms: 1 & 2 Bedrooms
- Rooms: 1 & 2
- Bathrooms: 1 & 2
- Year Built: May - 2022
- Property Type: Apartment
Additional details
- During Construction: 50%
- Post-Handover: 50%
Floor Plans
- 1 & 2
- 1 & 2

Description:
Category 1 Bedroom
Floor Details Tower 1 - 1 Bedroom , Size 485.67 To 486.96 sq.ft to Tower 2 - 1 Bedroom Unit 6 LEVEL 1, Size 601.27 sq.ft
Size 481.00Sq Ft to 601.27 Sq Ft
Category 2 Bedroom
Floor Details Tower 1 - 2 Bedroom , Size 726.99 To 727.00 sq.ft to Tower 2 - 2 Bedroom Unit 7 Level 02-10, Size 723.34 To 724.84 sq.ft
Size 723.00Sq Ft to 940.76 Sq Ft
Mortgage Calculator
- Down Payment
- Loan Amount
- Monthly Mortgage Payment
- Property Tax
- Home Insurance
- PMI
- Monthly HOA Fees



