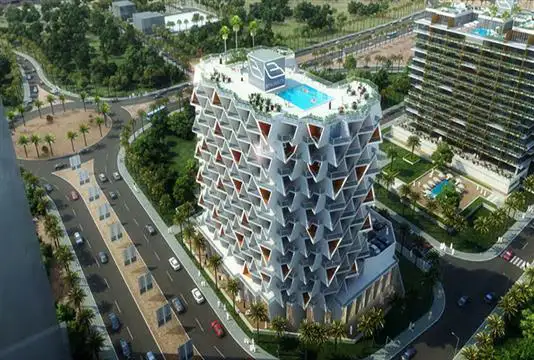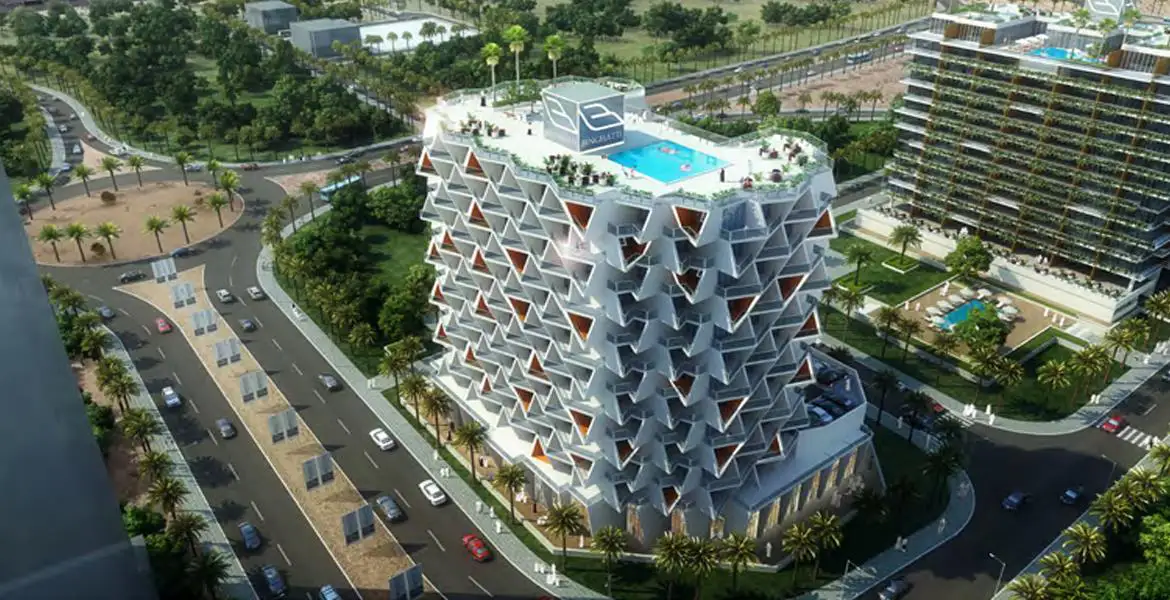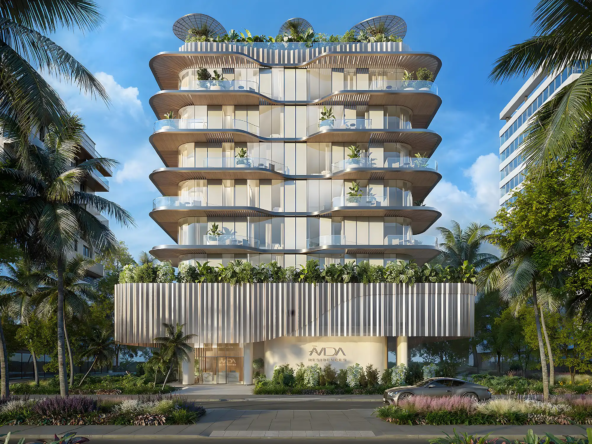Binghatti Views – Dubai Silicon Oasis
Overview
- Apartment
- 1, 2 & 3 Bedroom
- 1, 2 & 3
- 465 - 2029
Description
Binghatti Views is the latest project launched by Binghatti Developers in the heart of Dubai Silicon Oasis, featuring a selection of studio, one, two, and three-bedroom apartments available with attractive payment plans. These apartments are uniquely designed to meet the expectations of every resident.
Binghatti Developers’ mission is to deliver iconic buildings constructed with high-end materials and beautiful interiors, creating residential developments that support a vibrant social life. Binghatti Views stands as one of their finest developments, tailored with investors in mind to ensure maximum profitability.
Renowned for their magnificent constructions, Binghatti Developers provide residents with a world-class and tranquil lifestyle. Binghatti Views was a finalist in the Gulf Real Estate Awards 2017, recognized for its exceptional design offering spacious living areas ideal for families.
Residents of Binghatti Views will discover expansive green spaces for exercise and family strolls, along with convenient access to all essential services. These apartments promise access to world-class amenities, entertainment options, top-notch healthcare services, and educational facilities, making them an ideal choice for a comprehensive living experience.
Address
Open on Google Maps- Address Dubai Silicon OASIS
- City Dubai
- State/county Dubai Silicon Oasis
- Country United Arab Emirates
Details
Updated on July 12, 2024 at 7:47 am- Property ID: BH-53
- Property Size: 465 - 2029 Sq Ft
- Bedrooms: 1, 2 & 3 Bedroom
- Rooms: 1, 2 & 3
- Bathrooms: 1, 2 & 3
- Year Built: Ready To - Move in
- Property Type: Apartment
Additional details
- Payment Plan: Easy & Affordable Payment Plan
Floor Plans
- 1, 2 & 3 Bedroom
- 1, 2 & 3

Description:
Category UNIT DETAIL to UNIT DETAIL
Floor Details Unit - 1001 - 1479.07 Sq ft to Unit - 917 - 1876.69 Sq ft
Size 513.00Sq Ft to 2039.00 Sq Ft
Category UNIT DETAIL to UNIT DETAIL
Floor Details Unit - 101 - 1915.96 Sq ft to Unit - 101 - 1915.96 Sq ft
Size 1915.00Sq Ft to 1915.00 Sq Ft
Type Apartment
Video
Mortgage Calculator
- Down Payment
- Loan Amount
- Monthly Mortgage Payment
- Property Tax
- Home Insurance
- PMI
- Monthly HOA Fees



