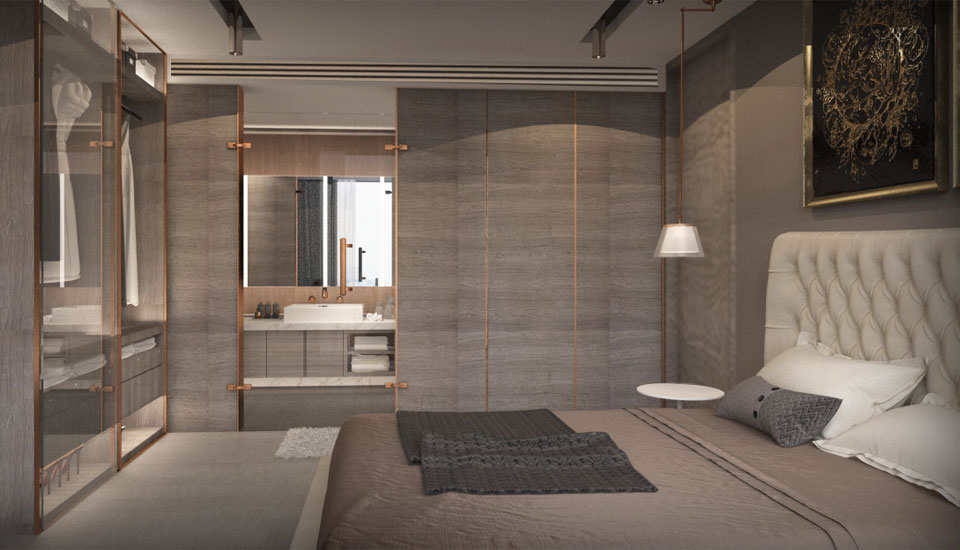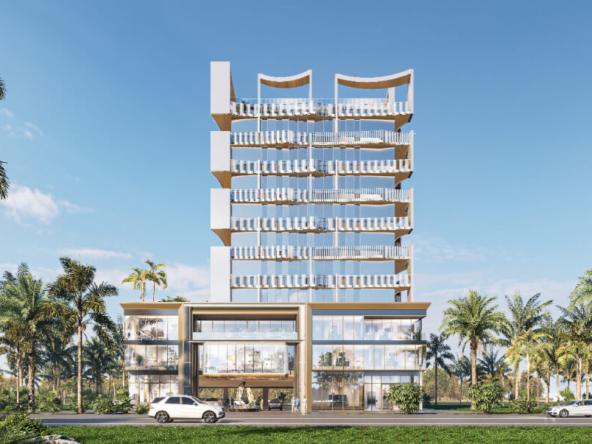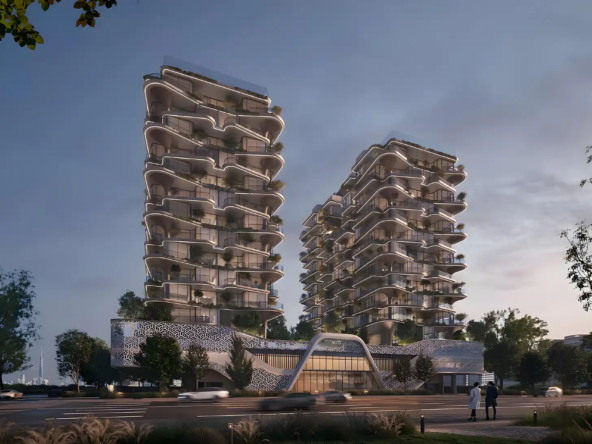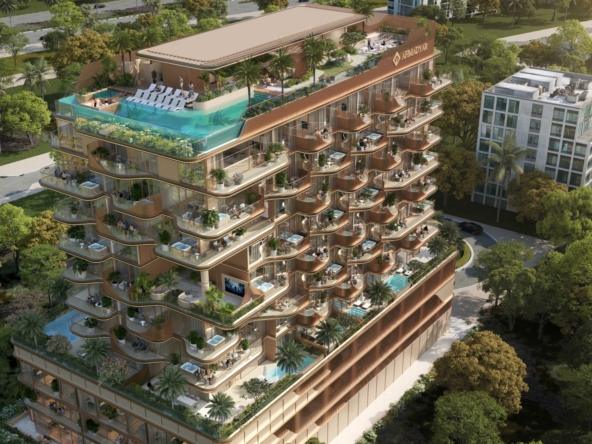Binghatti Gateway at Al Jadaf by Binghatti Developers
Overview
- Apartment
- 1 & 2 Bedrooms
- 1 & 2
- 732.17 to 1,225.80
Description
Binghatti Gateway, a prominent development by Binghatti Developers, offers elegantly designed 1 & 2-bedroom apartments located in the heart of Al Jaddaf, Dubai. Inspired by the Mashrabiya found in Dubai’s traditional Bastakiya areas, the residences exude timeless elegance with their deluxe design featuring innovative screens for privacy, shading, and architectural ornamentation that withstands Dubai’s harsh desert climate. The balconies are thoughtfully angled to provide shade from the sun while offering stunning views of the Dubai skyline.
These residences represent a modern interpretation of traditional concepts tailored to fit the local climate and culture. Situated near key destinations, they offer convenience and access to recreational amenities that ensure excellence, comfort, and prestige for residents.
Benefiting from its central location, Binghatti Gateway provides easy access to all major points of interest, simplifying life away from the city’s hustle and bustle. Residents can enjoy various leisure activities with access to shopping malls and retail outlets nearby, ensuring convenient access to shopping and other amenities.
Address
Open on Google Maps- Address Dubai Silicon OASIS
- City Dubai
- State/county Dubai Silicon Oasis
- Country United Arab Emirates
Details
Updated on July 12, 2024 at 8:37 am- Property ID: BH-56
- Price: AED 720,000
- Property Size: 732.17 to 1,225.80 Sq Ft
- Bedrooms: 1 & 2 Bedrooms
- Rooms: 1 & 2
- Bathrooms: 1 & 2
- Year Built: Ready To - Move in
- Property Type: Apartment
Additional details
- Down Payment: 10%
- During Construction: 40%
- On Handover: 50%
Floor Plans
- 1 & 2 Bedroom
- 1 & 2 Bedroom
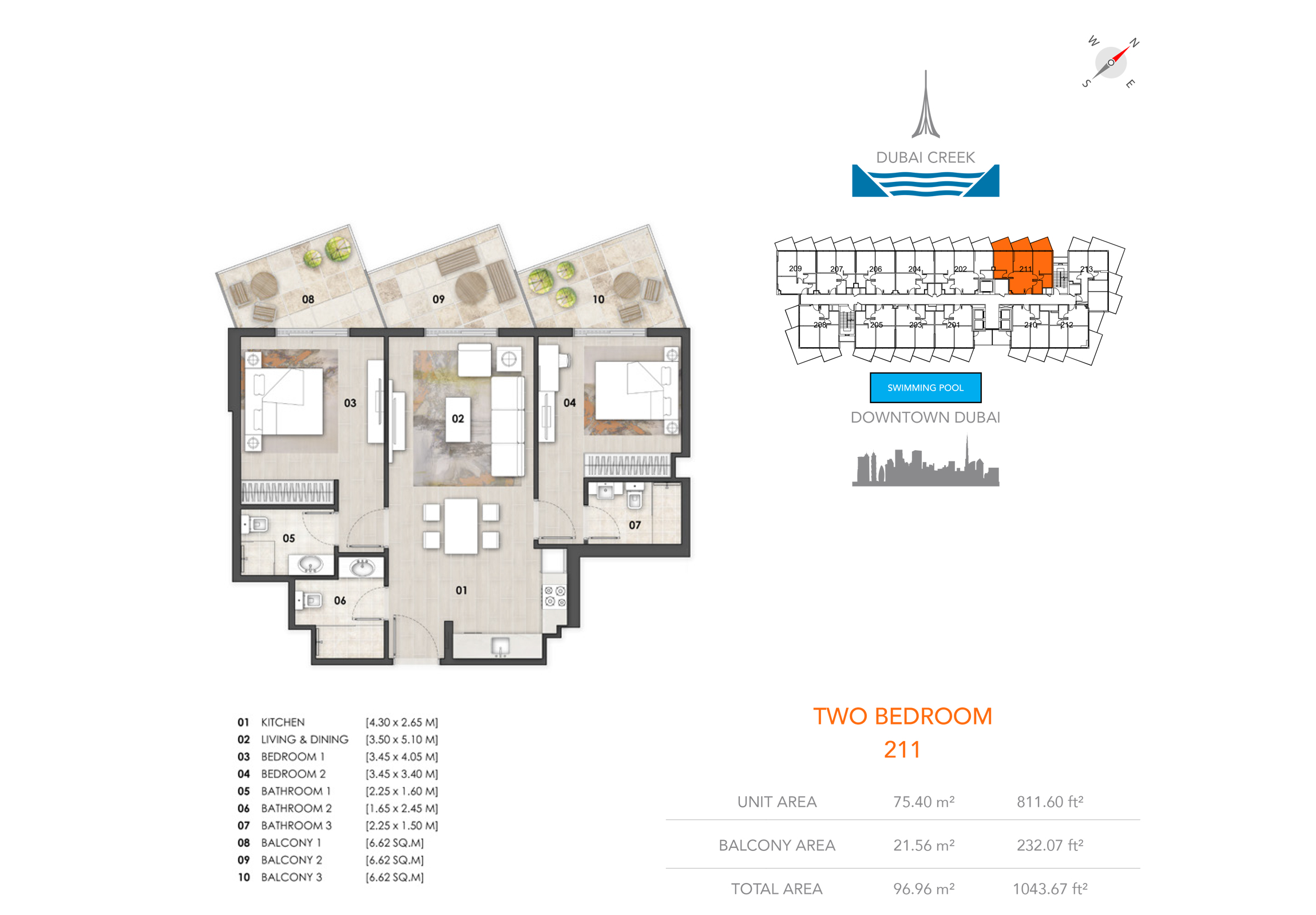
Description:
Category 1 Bedroom to 1 Bedroom
Floor Details 1 Bedroom 205, Size 760.79 sq.ft to1 Bedroom 808, Size 960.46 sq.ft
Size 760.79Sq Ft to 960.46 Sq Ft
Category 2 Bedrooms to 2 Bedrooms
Floor Details 2 Bedroom 211, Size 1043.67 sq.ft to2 Bedroom 213, Size 1177.89 sq.ft
Size 1043.67Sq Ft to 1177.89 Sq Ft
Video
Mortgage Calculator
- Down Payment
- Loan Amount
- Monthly Mortgage Payment
- Property Tax
- Home Insurance
- PMI
- Monthly HOA Fees


