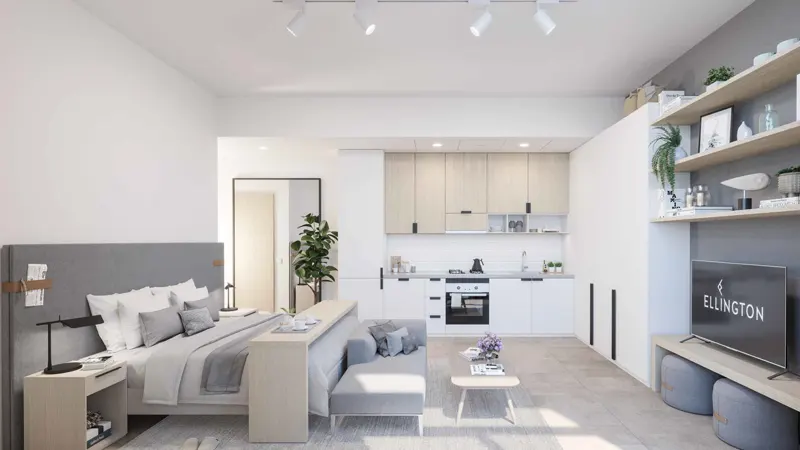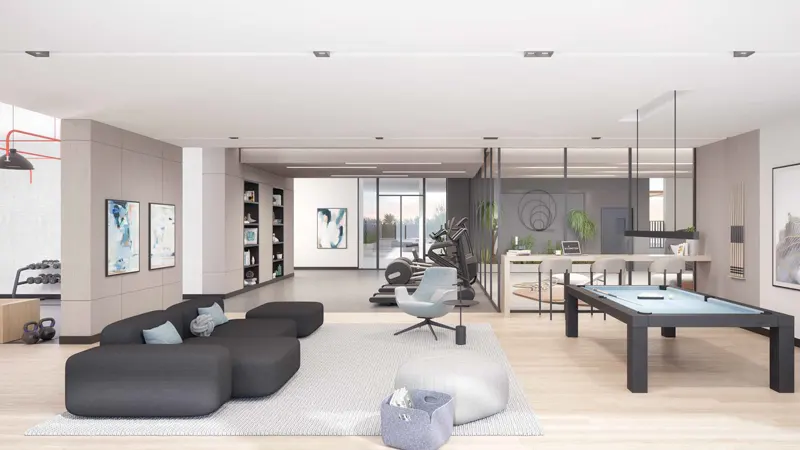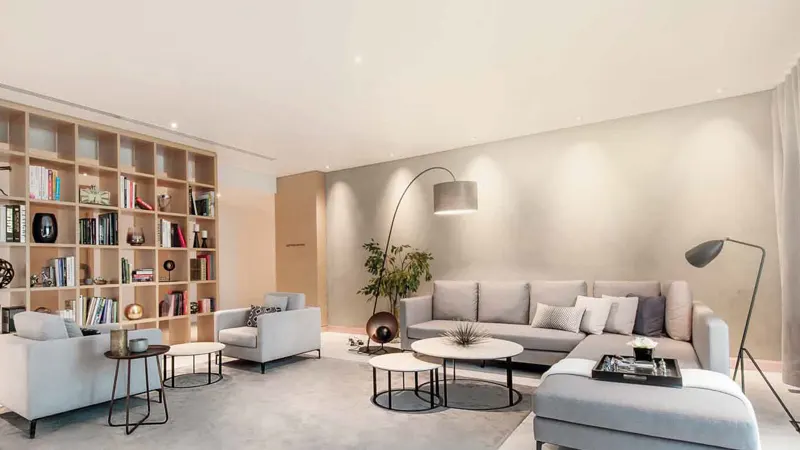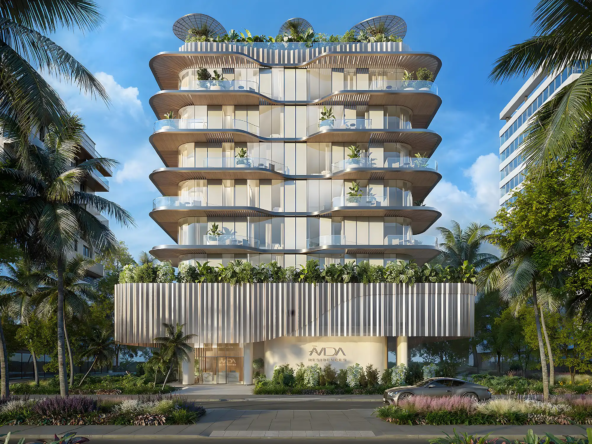Belgravia Heights, JVC, Dubai
Overview
- Apartment, Studio
- 1 & 2
- 1 & 2
- 405 to 1,123
Description
Ellington Properties introduces Belgravia Heights, a thoughtfully designed residential development in Jumeirah Village Circle (JVC), Dubai. Offering luxury studios, 1, and 2-bedroom apartments in a G+4P+15 residential building, this project is designed to foster connections with family and the community while promoting personal growth.
The residences feature thermally insulated exteriors and intelligently crafted interiors, ensuring an optimal use of space. The facade showcases a contemporary design, blending earthy desert tones with metal, glass, and stonework, creating a harmonious aesthetic. Each apartment embodies the art of modern living, combining style and functionality.
Conveniently located, Belgravia Heights is a short 5-minute drive from City Centre Me’aisem, which offers a Carrefour hypermarket, Magic Planet family entertainment center, a clinic, retail stores, casual dining options, cafés, and essential services.
Belgravia Heights continues the success of the renowned Belgravia series, celebrated for its design-led approach to modern living. With over 500 happy families from more than 50 nationalities calling JVC home, this development represents a vibrant community of thoughtfully designed studio, one, and two-bedroom residences.
Address
Open on Google Maps- Address Jumeirah Village Circle
- City Dubai
- State/county Jumeirah Village Circle
- Country United Arab Emirates
Details
Updated on December 11, 2024 at 7:12 am- Property ID: BH-772
- Price: AED 703,828
- Property Size: 405 to 1,123 Sq Ft
- Bedrooms: 1 & 2
- Rooms: 1 & 2
- Bathrooms: 1 & 2
- Year Built: Ready To - Move in
- Property Type: Apartment, Studio
Additional details
- Down Payment: 30%
- During Construction: 20%
- On Handover: 50%
Floor Plans
- 1 & 2
- 1 & 2
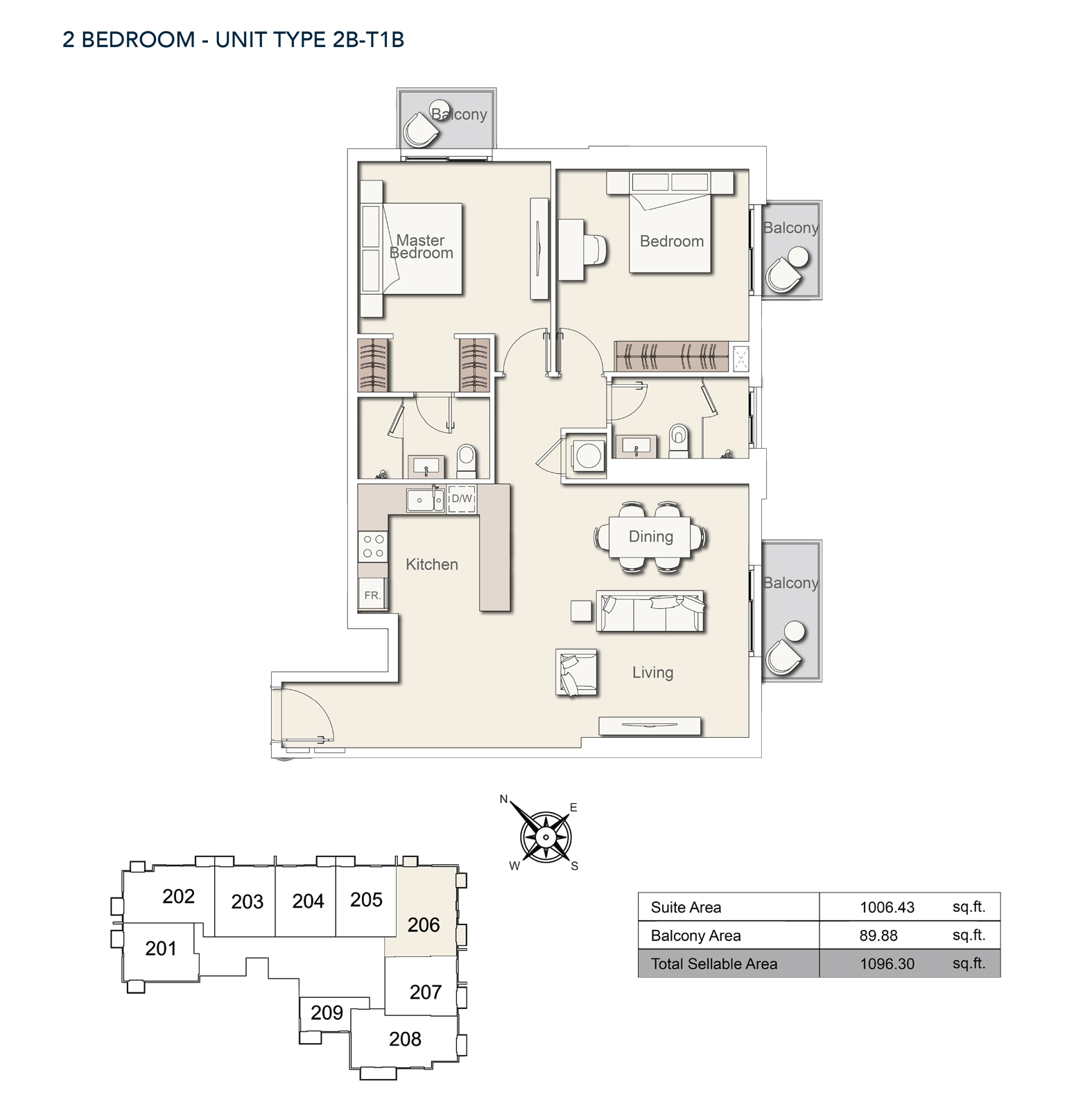
Description:
Category STUDIO
Floor Details studio-unittype-st-t1b tostudio-unittype-st-t2b
Size 405.69Sq Ft to 510.75 Sq Ft
Category 1 Bedroom
Floor Details 1bedroom-unittype-1b-t1b to1bedroom-unittype-1b-t5b
Size 725.81Sq Ft to 938.94 Sq Ft
Category 1 Bedroom
Floor Details 1bedroom-unittype-1b-t1a
Size 811.81Sq Ft to 811.81 Sq Ft
Type Apartment
Category 2 Bedroom
Floor Details 2bedroom-unittype-2b-t1b to2bedroom-unittype-2b-t3b
Size 1027.63Sq Ft to 1128.70 Sq Ft
Mortgage Calculator
- Down Payment
- Loan Amount
- Monthly Mortgage Payment
- Property Tax
- Home Insurance
- PMI
- Monthly HOA Fees
