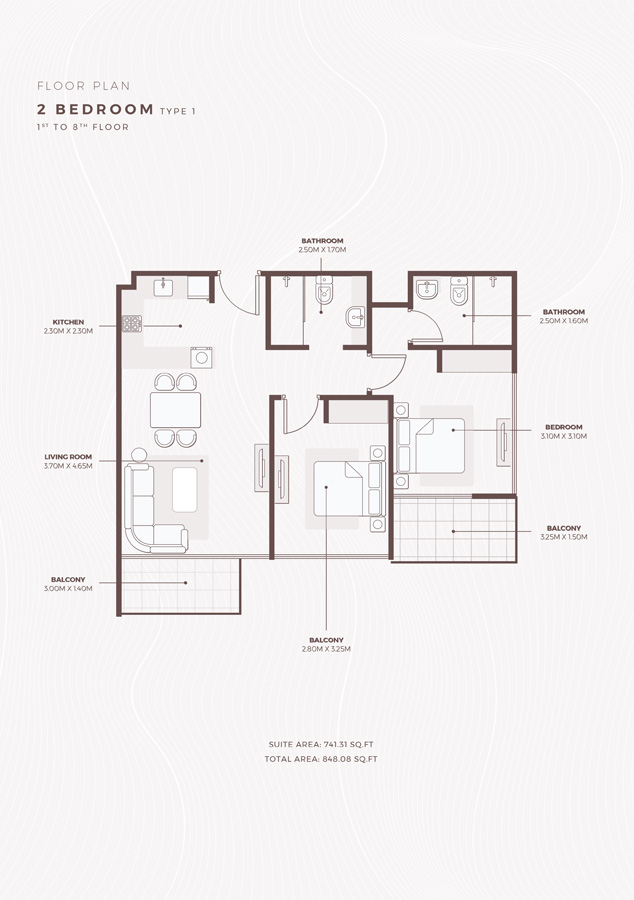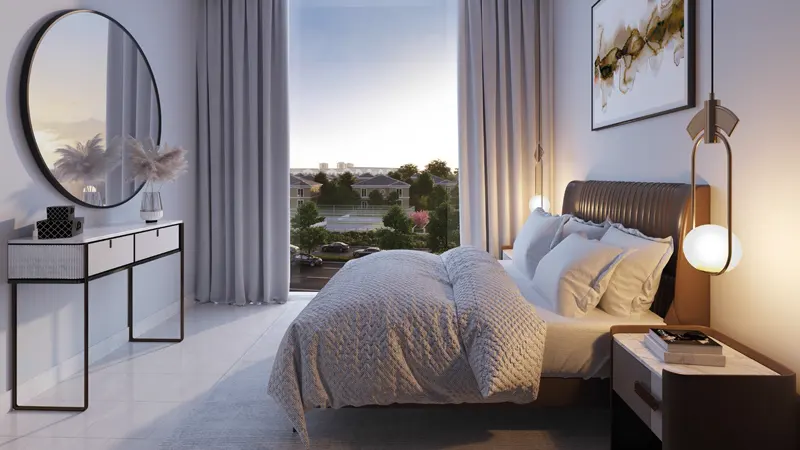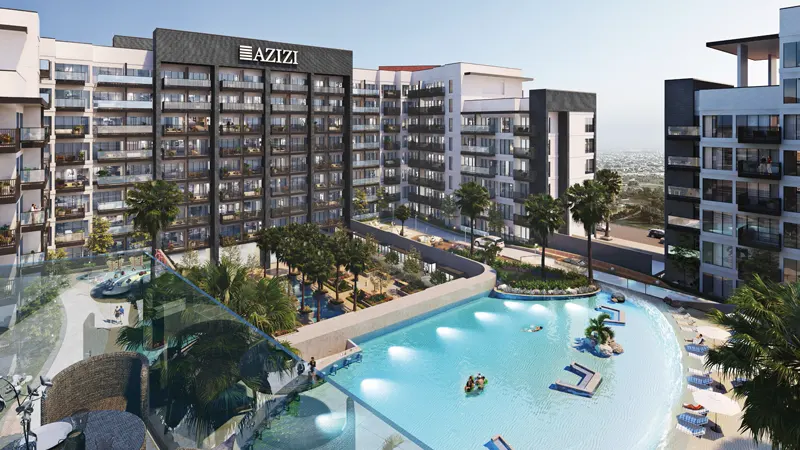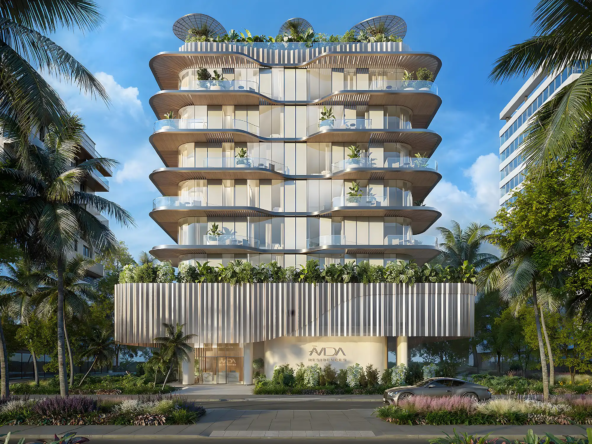Azizi Beach Oasis at Dubai Studio City, Dubai
Overview
- Apartment
- 1 & 2
- 1 & 2
- 323.35 to 1686.27
Description
Azizi Beach Oasis at Dubai Studio City by Azizi Developments offers premium studios, 1- and 2-bedroom apartments designed to elevate modern living. This low-rise, two-tower development redefines luxury with its exceptional design, prime location, and unparalleled convenience.
The thoughtfully crafted interiors and spacious layouts create a perfect blend of style and comfort, appealing to residents seeking an elegant and vibrant lifestyle. The development boasts a wide array of amenities including swimming pools, gyms, dining options, entertainment areas, and lush courtyards. With its beach-inspired water features and expansive green spaces, Azizi Beach Oasis offers a serene yet connected lifestyle.
Strategically positioned, the development ensures seamless connectivity to key areas of Dubai, providing easy access to daily conveniences and luxury experiences. Residents can enjoy sports facilities, leisure zones, and beautifully designed courtyards, all crafted to foster a balanced lifestyle of work, relaxation, and recreation.
Constructed with premium materials and modern finishes, Azizi Beach Oasis is the perfect choice for those looking to experience elevated living in a vibrant community.
Address
Open on Google Maps- Address Dubai Studio City
- City Dubai
- State/county Dubai Studio City
- Country United Arab Emirates
Details
Updated on November 29, 2024 at 7:07 am- Property ID: BH-725
- Price: AED 457,000
- Property Size: 323.35 to 1686.27 Sq Ft
- Bedrooms: 1 & 2
- Rooms: 1 & 2
- Bathrooms: 1 & 2
- Year Built: Jun - 2024
- Property Type: Apartment
Additional details
- Down Payment: 10%
- During Construction: 30%
- On Handover: 60%
Floor Plans
- 1 & 2
- 1 & 2

Description:
Category Studio
Floor Details Type 1, 1st To 8th Floor to Type 2, 3rd, 5th To 8th Floor
Sizes 323.35Sq Ft to 357.79 Sq Ft
Type Apartment
Category 1 Bedroom
Floor Details Type 1, 1st To 8th Floor to Type 2, 1st To 8th Floor
Size 588.35Sq Ft to 664.99 Sq Ft
Type Apartment
Category 2 Bedrooms
Floor Details Type 1, 1st To 8th Floor to Type 2, 7th & 8th Floor
Size 848.08Sq Ft to 1686.27 Sq Ft
Type Apartment
Video
Mortgage Calculator
- Down Payment
- Loan Amount
- Monthly Mortgage Payment
- Property Tax
- Home Insurance
- PMI
- Monthly HOA Fees



