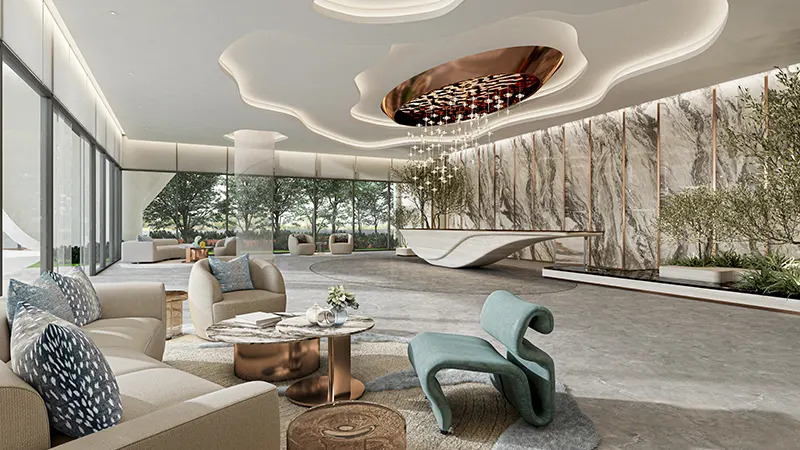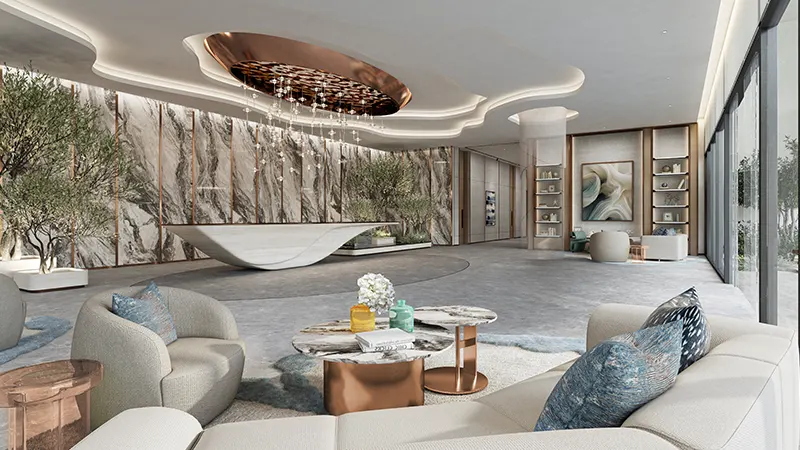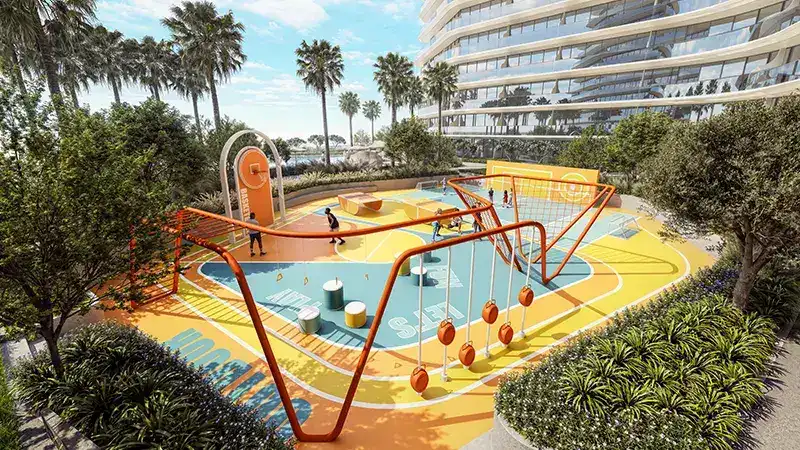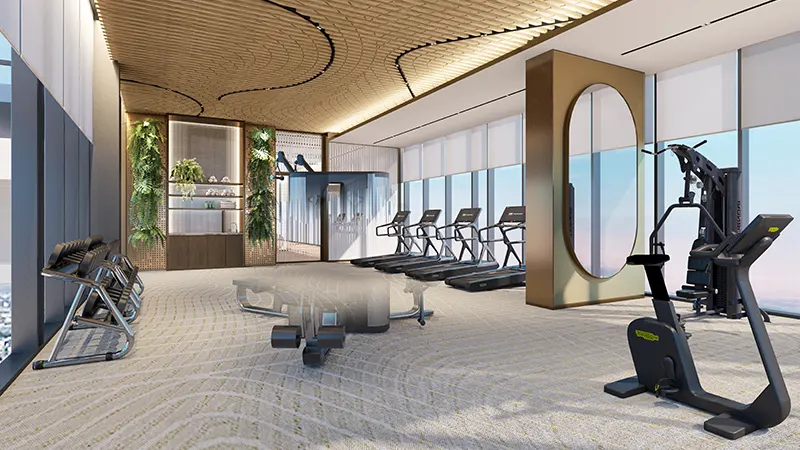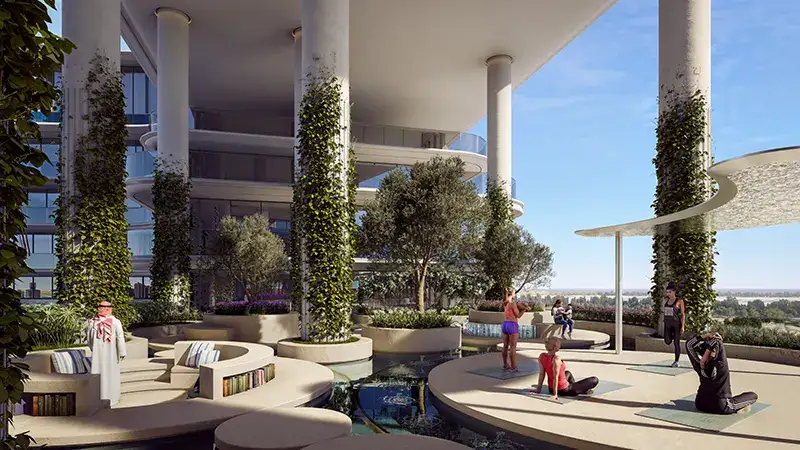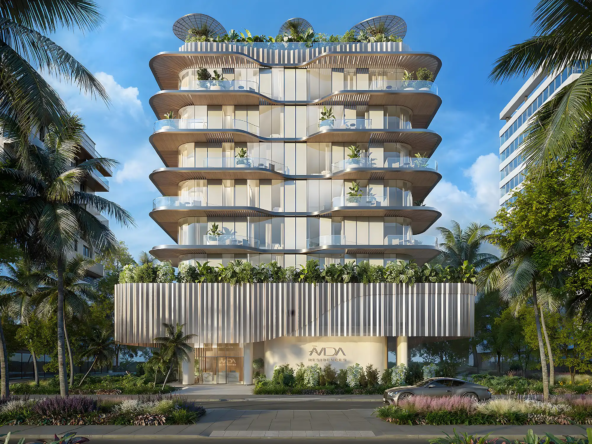15 Cascade at Dubai Motor City – Iman Developers
Overview
- Apartment, Penthouse
- 3 & 4
- 3 & 4
- 423 to 7,131
Description
15 Cascade at Dubai Motor City is the latest residential development by Iman Developers, offering a premium selection of apartments in a serene and well-designed environment. This thoughtfully planned complex seamlessly blends contemporary architecture with lush green spaces, creating an exclusive living experience that balances luxury and tranquility. The development showcases a perfect fusion of functional design and elegant aesthetics, making it a standout addition to Dubai’s real estate landscape.
Situated in the vibrant Motor City, residents enjoy convenient access to an array of retail outlets, dining venues, and leisure centers. Its prime location ensures seamless connectivity to major destinations in Dubai, including Downtown Dubai, Palm Jumeirah, and Dubai Marina, via well-established highway routes. Designed with a family-friendly atmosphere, this development caters to a diverse range of residents, from professionals and young families to investors seeking premium real estate opportunities.
The architectural façade is distinguished by its luxurious interiors, high-end finishes, and expansive floor plans. Every detail has been meticulously crafted to enhance the living experience, with private balconies offering breathtaking views of the surrounding community.
Address
Open on Google Maps- Address Dubai Motor City
- City Dubai
- State/county Motor City
- Country United Arab Emirates
Details
Updated on April 2, 2025 at 6:59 am- Property ID: BH-1225
- Price: AED 866,838
- Property Size: 423 to 7,131 Sq. Ft.
- Bedrooms: 3 & 4
- Rooms: 3 & 4
- Bathrooms: 3 & 4
- Year Built: Q3 - 2028
- Property Type: Apartment, Penthouse
Additional details
- Down Payment: 20%
- During Construction: 40%
- On Handover: 40%
Floor Plans
- 3 & 4
- 3 & 4
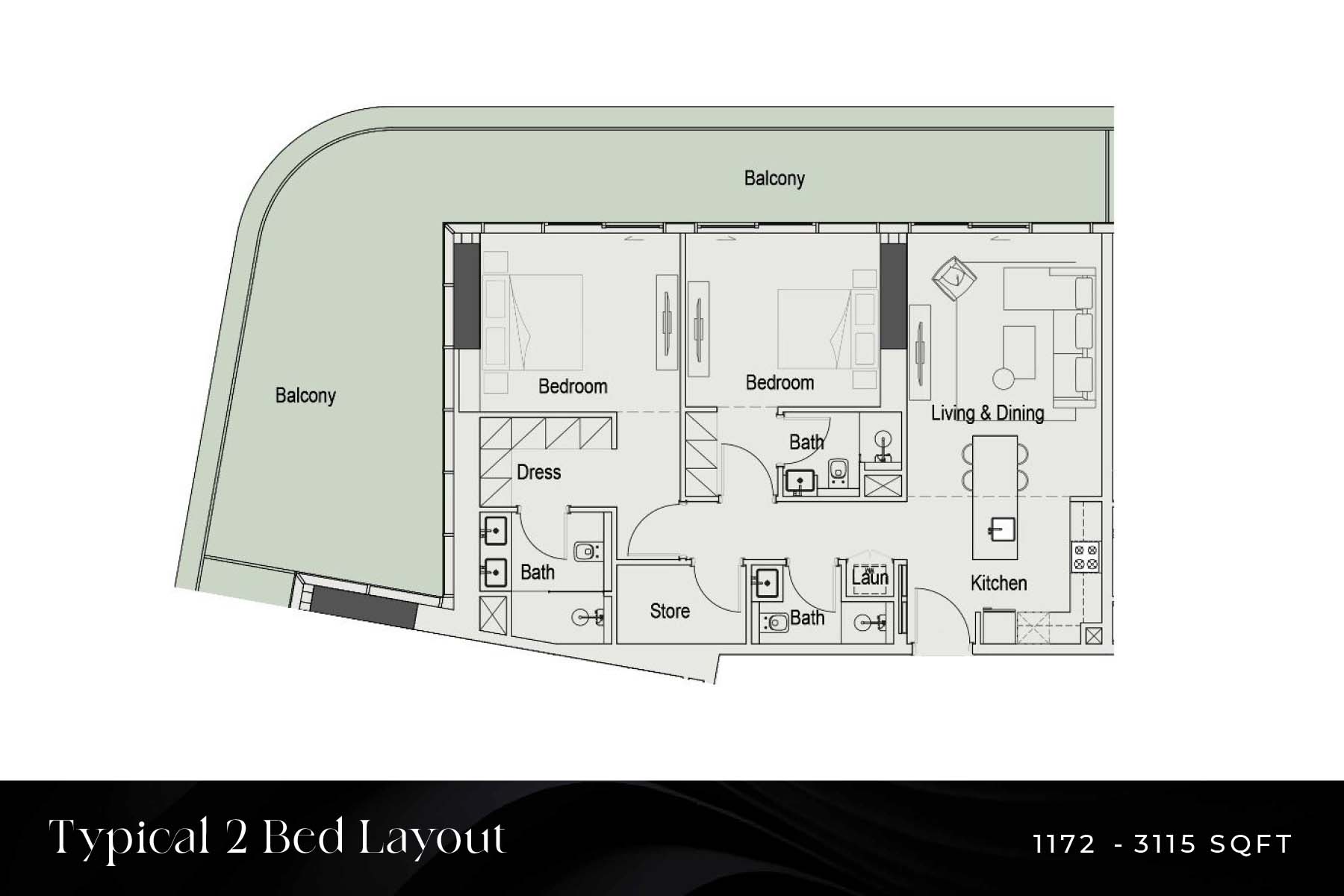
Description:
Category Layout Plan
Unit Type 1 Bedroom
Floor Details TYPE A
Size 3566.00Sq Ft to 3566.00 Sq Ft
Type Apartment
Category Layout Plan
Unit Type 2 Bedroom
Floor Details TYPE A
Size 3115.00Sq Ft to 3115.00 Sq Ft
Type Apartment
Category Layout Plan
Unit Type 3 Bedroom + Pool + Maid
Floor Details TYPE A
Size 3972.00Sq Ft to 3972.00 Sq Ft
Type Apartment
Category Layout Plan
Unit Type 3 Bedroom + Pool + Maid + Study
Floor Details TYPE A
Size 2525.00Sq Ft to 2525.00 Sq Ft
Type Duplex Apartment
Category Layout Plan
Unit Type 4 Bedroom + Pool + Maid
Floor Details TYPE A
Size 3851.00Sq Ft to 3851.00 Sq Ft
Type Duplex Apartment
Category Layout Plan
Unit Type 4 Bedroom + Pool + Maid + Study
Floor Details TYPE A
Size 7131.00Sq Ft to 7131.00 Sq Ft
Type Penthouse
Mortgage Calculator
- Down Payment
- Loan Amount
- Monthly Mortgage Payment
- Property Tax
- Home Insurance
- PMI
- Monthly HOA Fees
