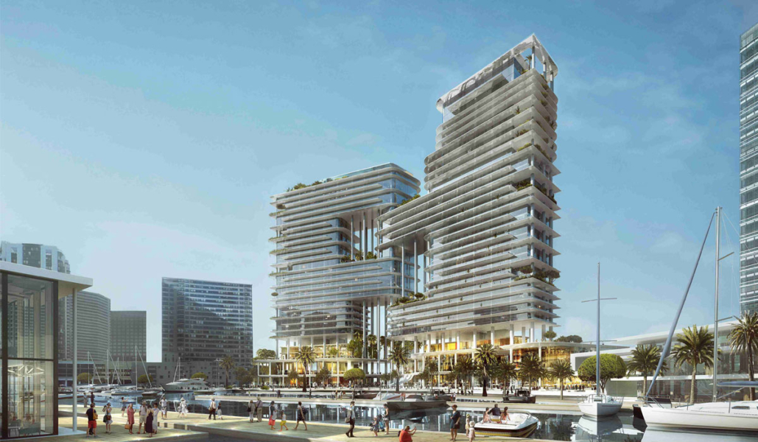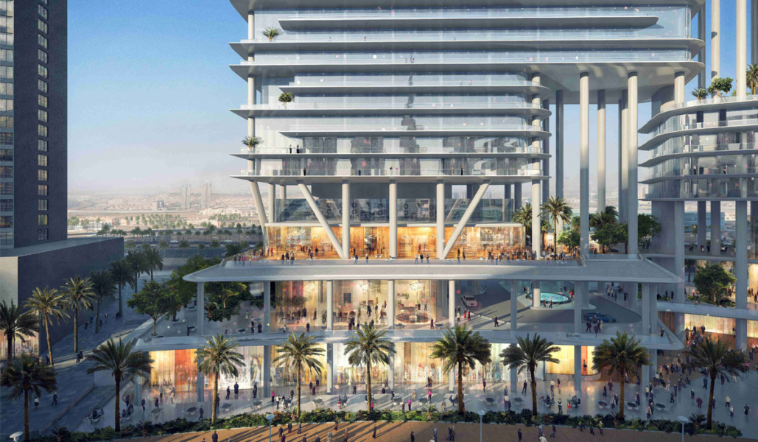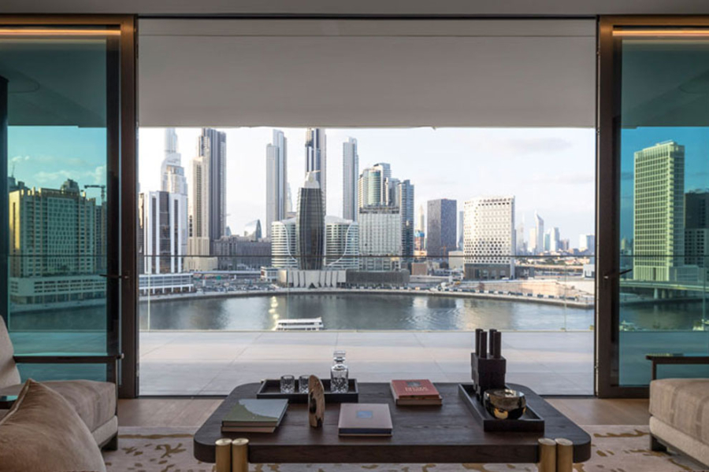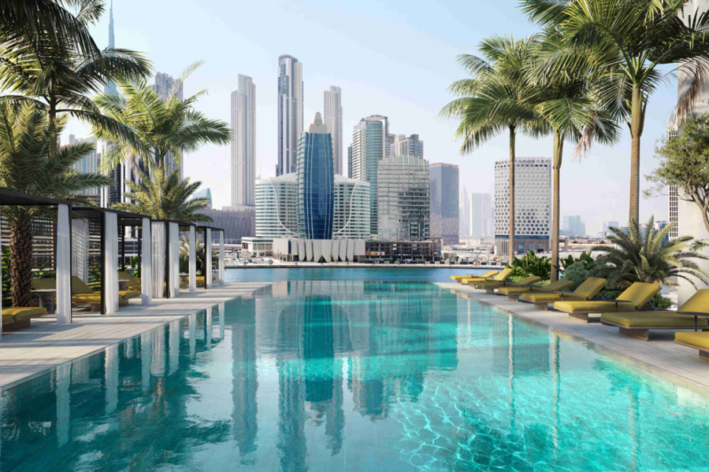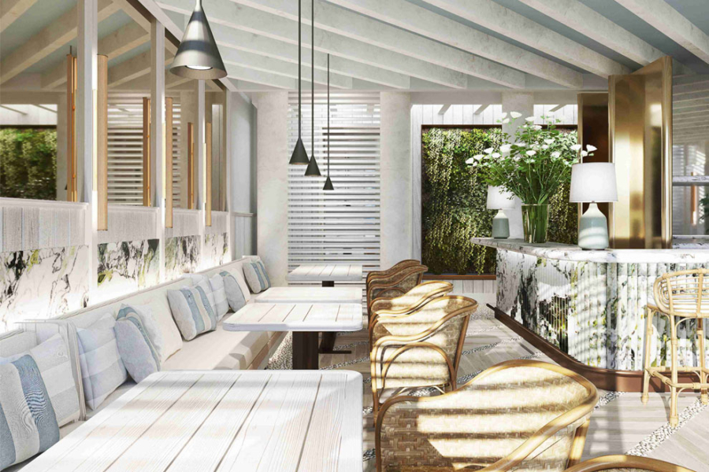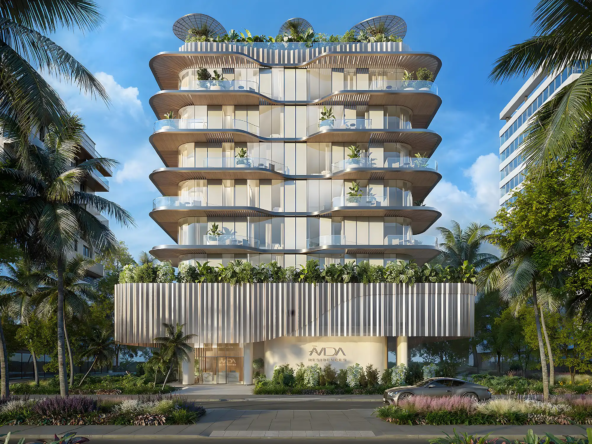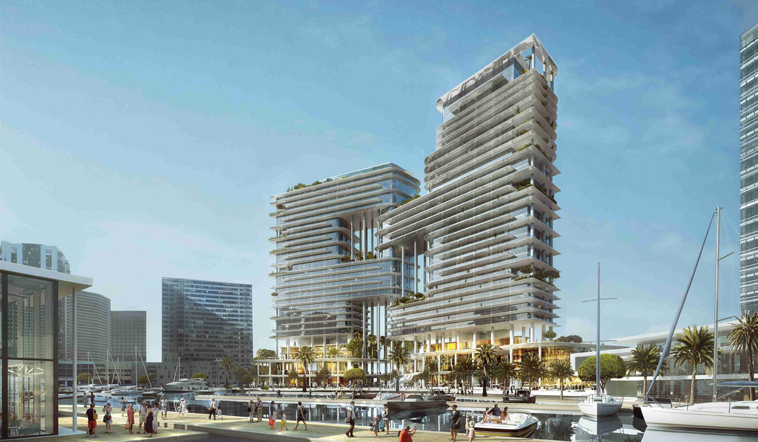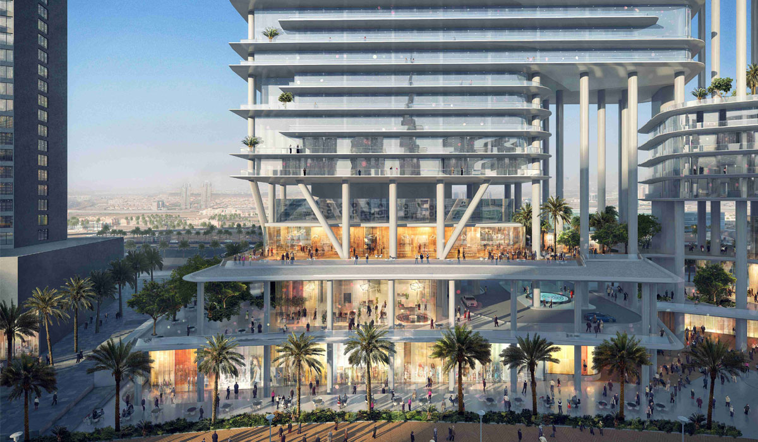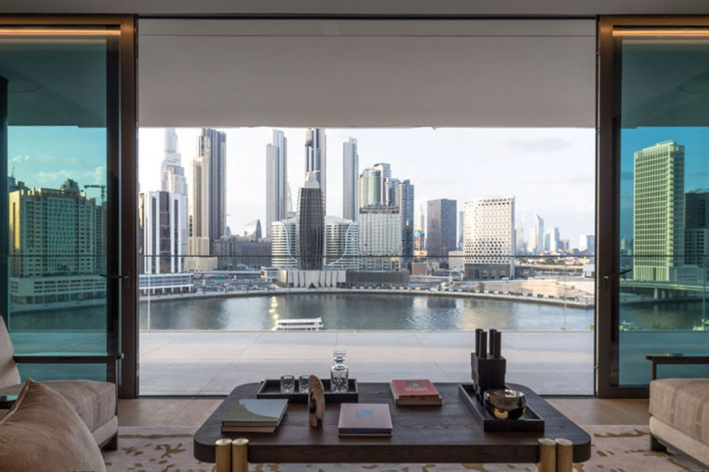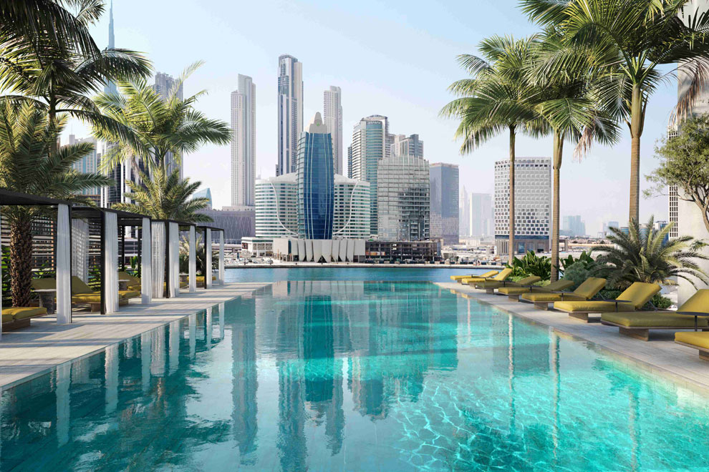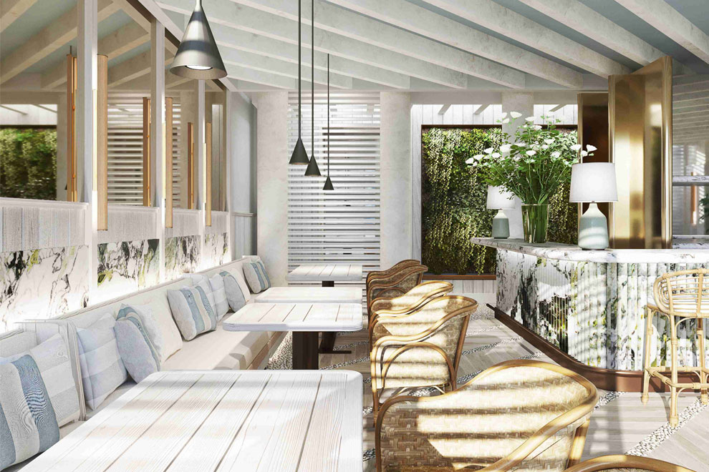Dorchester Collection at Downtown Dubai – OMNIYAT
Overview
- Apartment
- 2, 3, 4 & 5
- 2, 3, 4 & 5
- 3,975 to 17,712
Description
Introducing the first-of-its-kind Dorchester Collection by Omniyat, an exclusive development featuring limited-edition 2, 3, and 4-bedroom apartments and penthouses in Downtown Dubai. With only 39 meticulously designed residences, this twin-tower masterpiece is managed by the prestigious Dorchester Collection, offering an unparalleled blend of luxury living and world-class hospitality.
Seamlessly connected to Sheikh Zayed Road and Al Khail Road, the development ensures effortless accessibility. Designed by the globally acclaimed architectural firm Gilles & Boissier—renowned for their work on 45 Park Lane in London and Hotel Eden in Rome—the residences embody sophistication and elegance.
Set in the heart of Business Bay, just a short walk from Dubai Canal and its vibrant promenade, this landmark address offers residents access to extraordinary hotel facilities and a refined urban lifestyle. The striking steel-and-glass towers provide a modern architectural statement, with breathtaking views of Burj Khalifa and Dubai Marina.
A standout feature of the development is its exceptional rooftop experience, boasting an infinity pool, exclusive F&B outlets, and unmatched panoramic views. The twin towers are seamlessly interconnected, featuring a uniquely designed sky garden, a sophisticated business lounge, and an elevated lifestyle that redefines luxury in Dubai.
Address
Open on Google Maps- Address Downtown Dubai
- City Dubai
- State/county Downtown Dubai
- Country United Arab Emirates
Details
Updated on March 3, 2025 at 8:26 am- Property ID: BH-1151
- Price: AED 14,850,000
- Property Size: 3,975 to 17,712 Sq. Ft.
- Bedrooms: 2, 3, 4 & 5
- Rooms: 2, 3, 4 & 5
- Bathrooms: 2, 3, 4 & 5
- Year Built: Q4 - 2022
- Property Type: Apartment
Additional details
- Down Payment: 10%
- During Construction: 40%
- On Handover: 50%
Floor Plans
- 2, 3 & 4
- 2, 3 & 4
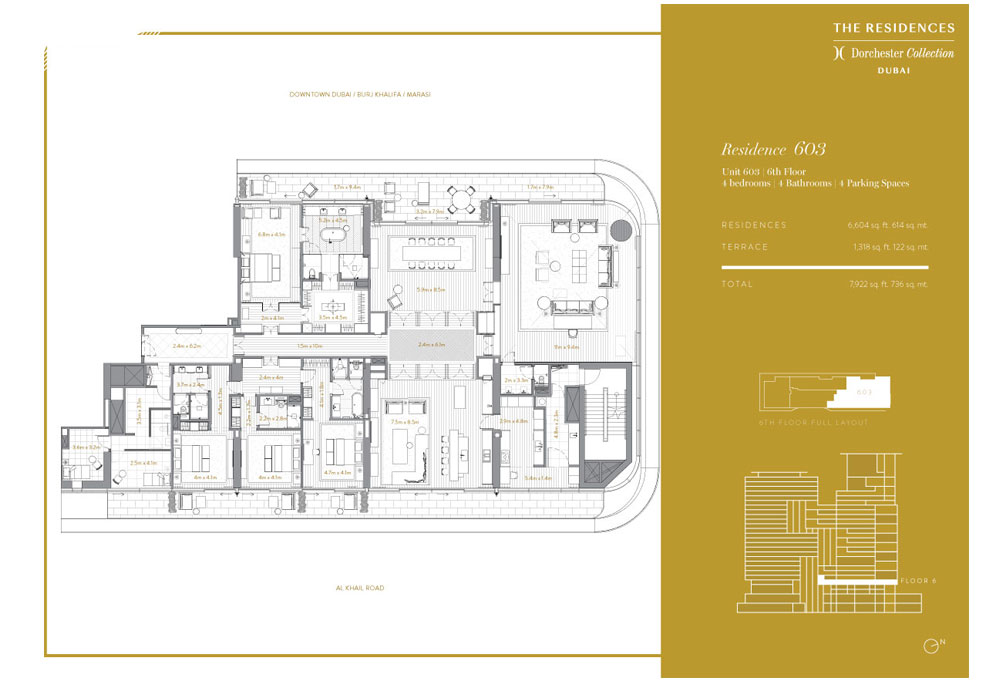
Description:
Category 2 Bedrooms
Floor Details Residence-2002,20th-Floor,2-Bedrooms,Size-4008-sq.ft toResidence-902,9th-Floor,2-Bedrooms,Size-4011-sq.ft
Size 4008.00Sq Ft to 4011.00 Sq Ft
Category 3 Bedroom
Floor Details Residence-606,6th-Floor,3-Bedrooms,Size-4907-sq.ft
Size 4907.00Sq Ft to 4907.00 Sq Ft
Category 4 Bedrooms
Floor Details Residence-603,6th-Floor,4-Bedrooms,Size-7922-sq.ft
Size 7922.00Sq Ft to 7922.00 Sq Ft
Mortgage Calculator
- Down Payment
- Loan Amount
- Monthly Mortgage Payment
- Property Tax
- Home Insurance
- PMI
- Monthly HOA Fees
