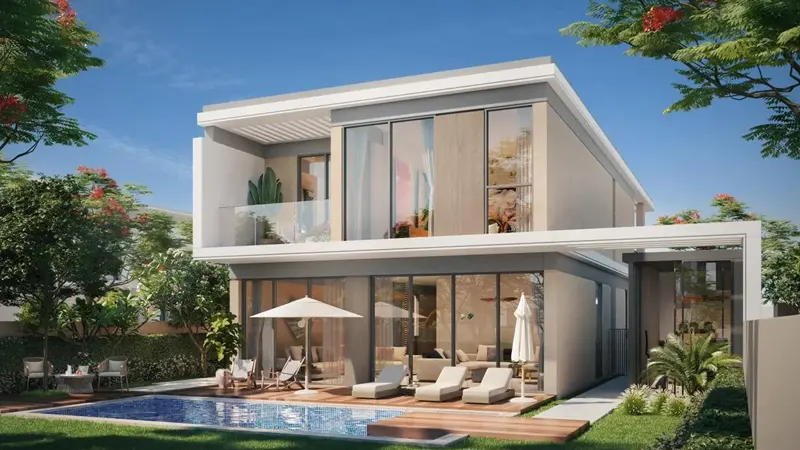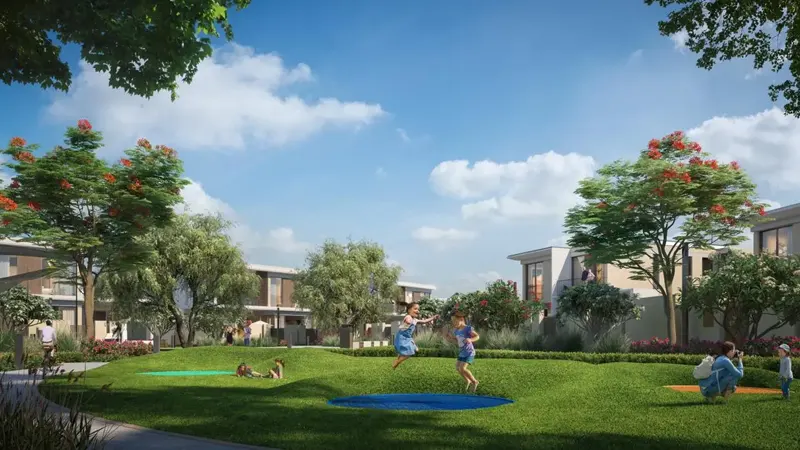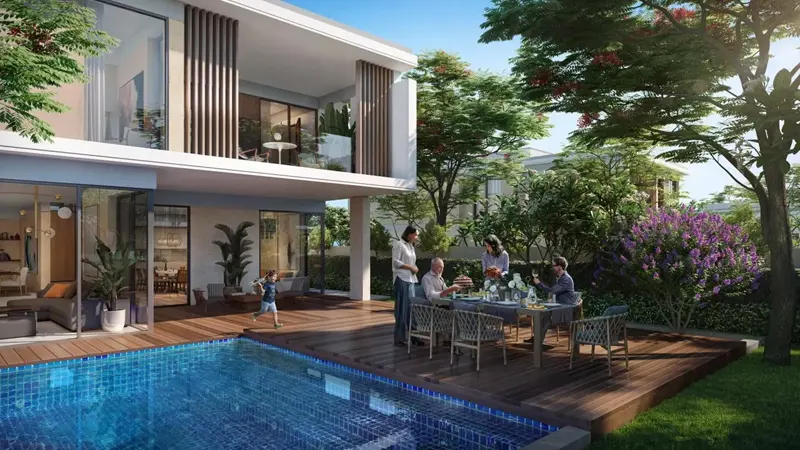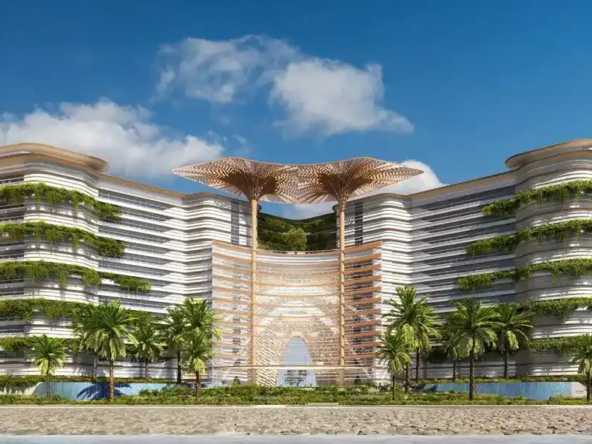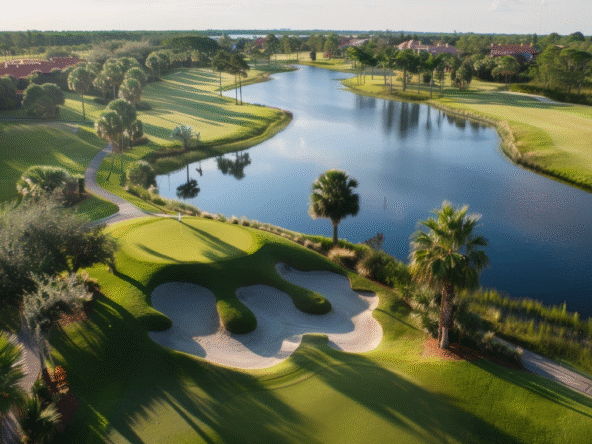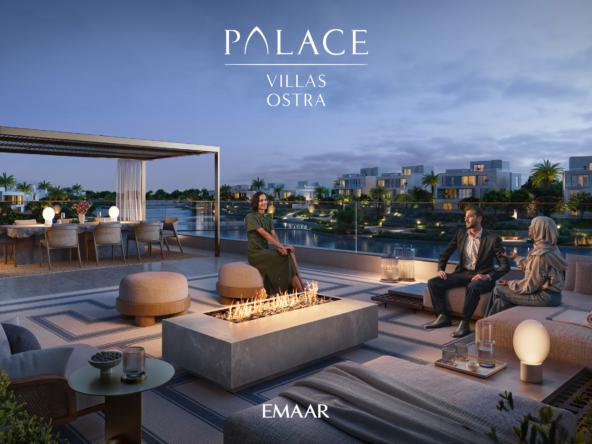Harmony Villas Phase 2 at Tilal Al Ghaf – Majid Al Futtaim
Overview
- Villas
- 4, 5 & 6
- 4, 5 & 6
- 4,016 to 6,515
Description
Harmony Villas Phase 2 by Majid Al Futtaim is the latest addition to the prestigious Tilal Al Ghaf community, offering an exclusive collection of 4, 5, and 6-bedroom villas with Garden Suites. This limited-edition development showcases exceptional craftsmanship and architectural brilliance, designed to provide a perfect balance of luxury and functionality.
Strategically located, residents enjoy seamless connectivity to key destinations such as Jumeirah Village Circle, Mall of the Emirates, Dubai Polo & Equestrian Club, Dubai Miracle Garden, and Palm Jumeirah. With major road networks nearby, accessibility is effortless, ensuring convenience at every turn.
Following the success of the first phase, this new villa collection enhances the living experience with thoughtfully designed interiors, spacious open areas, and master bedrooms with walk-in closets. Expansive kitchens, smart storage solutions, and lush private gardens create a home that blends elegance with practicality.
Residents can immerse themselves in a resort-style lifestyle, with access to walkable neighborhoods, open green spaces, and vibrant retail, dining, and leisure options. Whether enjoying serene nature walks, exploring the community’s high-end amenities, or relaxing in their private retreats, Harmony Villas Phase 2 offers an unparalleled living experience in Dubai.
Address
Open on Google Maps- Address Tilal Al Ghaf
- City Dubai
- State/county Tilal Al Ghaf,
- Country United Arab Emirates
Details
Updated on January 31, 2025 at 7:21 am- Property ID: BH-1091
- Price: AED 3,390,000
- Property Size: 4,016 to 6,515 Sq. Ft.
- Bedrooms: 4, 5 & 6
- Rooms: 4, 5 & 6
- Bathrooms: 4, 5 & 6
- Year Built: Dec - 2023
- Property Type: Villas
Additional details
- Down Payment: 10%
- During Construction: 45%
- On Handover: 5%
- Post-Handover: 40%
Floor Plans
- 4, 5 & 6
- 4, 5 & 6
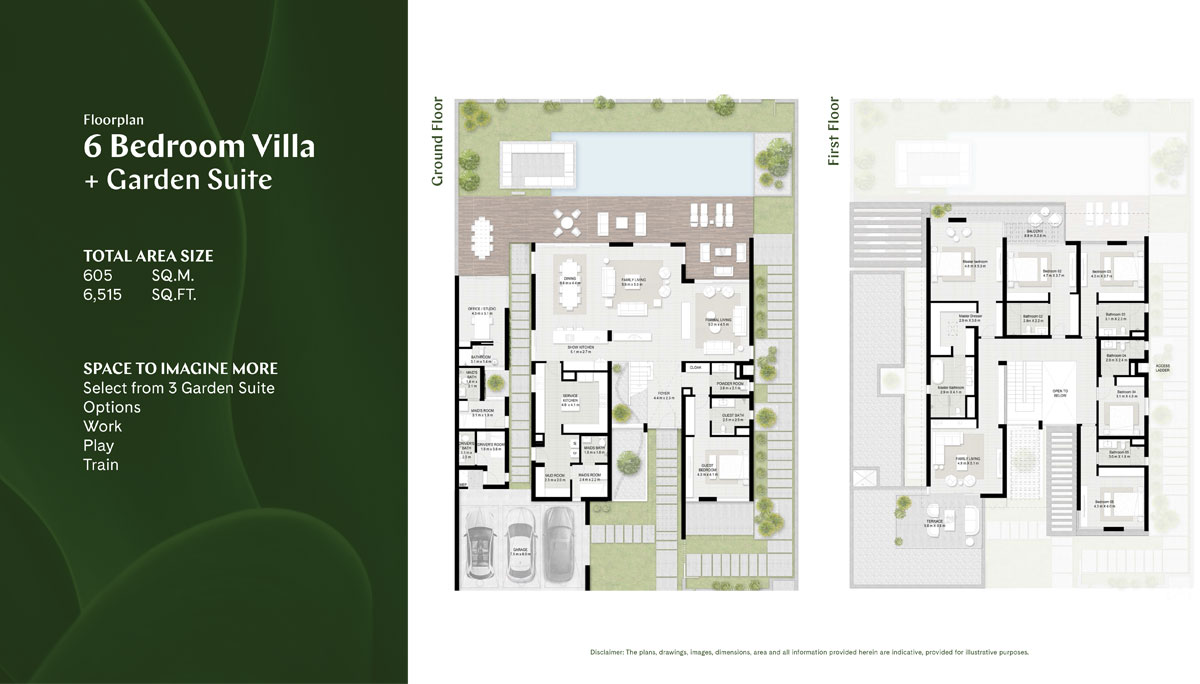
Description:
Category 4 & 5 Bedroom to 5 & 6 Bedroom
Floor Details 4 & 5 BR, Garden Suite to5 BR (Large) & 6 BR, Garden Suite
Sizes 205.00Sq Ft to 484.00 Sq Ft
Type Villa
Category 4 Bedrooms
Floor Details 4 BR, Type A, Garden Suite to4 BR, Type B, Garden Suite
Sizes 4016.00Sq Ft to 4031.00 Sq Ft
Type Villa
Category 5 Bedrooms
Floor Details 5 BR (Large), Type A, Garden Suite to5 BR, Garden Suite
Sizes 4477.00Sq Ft to 5677.00 Sq Ft
Type Villa
Category 6 Bedrooms
Floor Details 6 BR, Garden Suite
Sizes 6515.00Sq Ft to 6515.00 Sq Ft
Type Villa
Mortgage Calculator
- Down Payment
- Loan Amount
- Monthly Mortgage Payment
- Property Tax
- Home Insurance
- PMI
- Monthly HOA Fees
