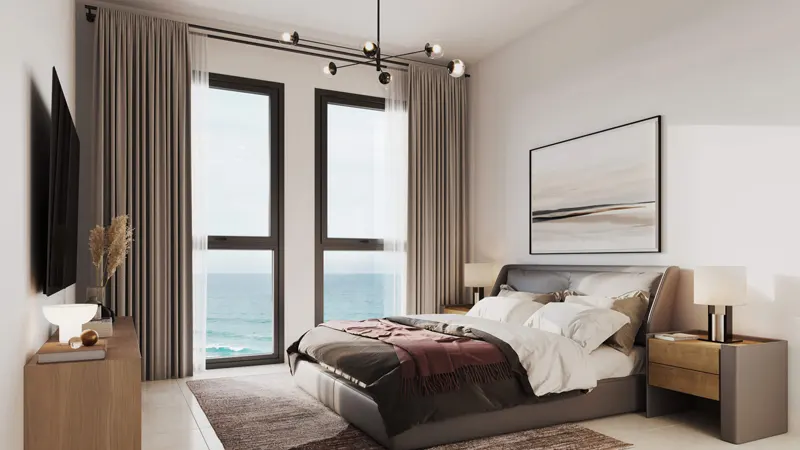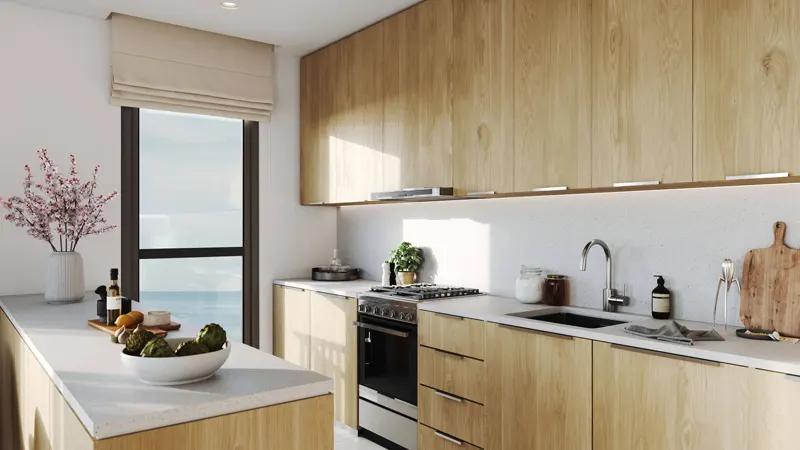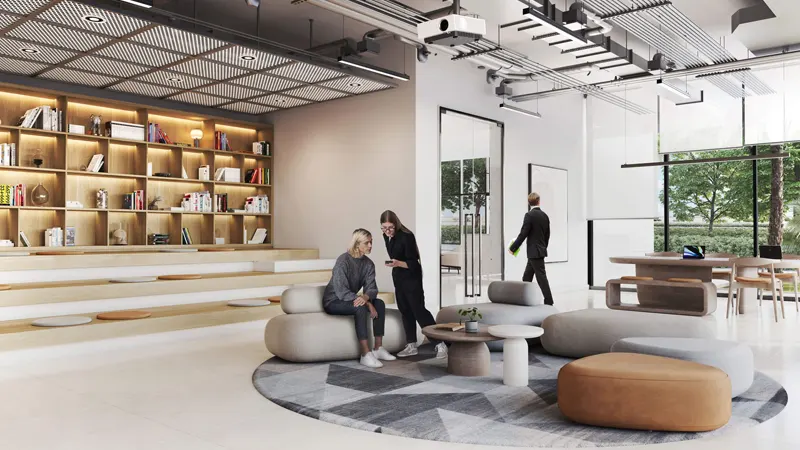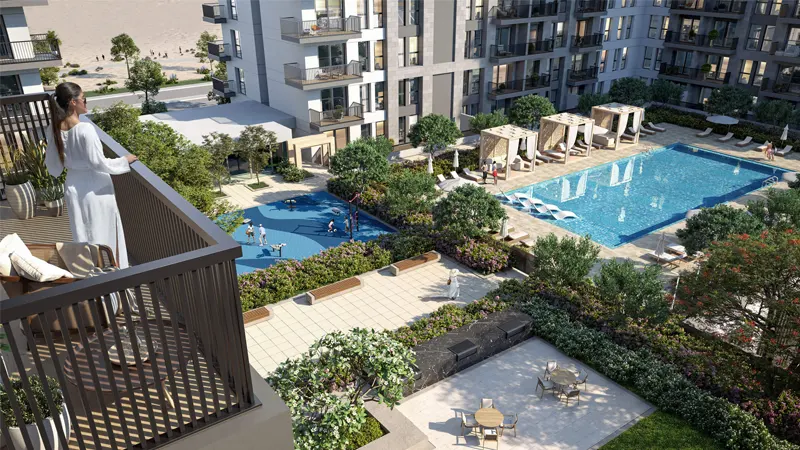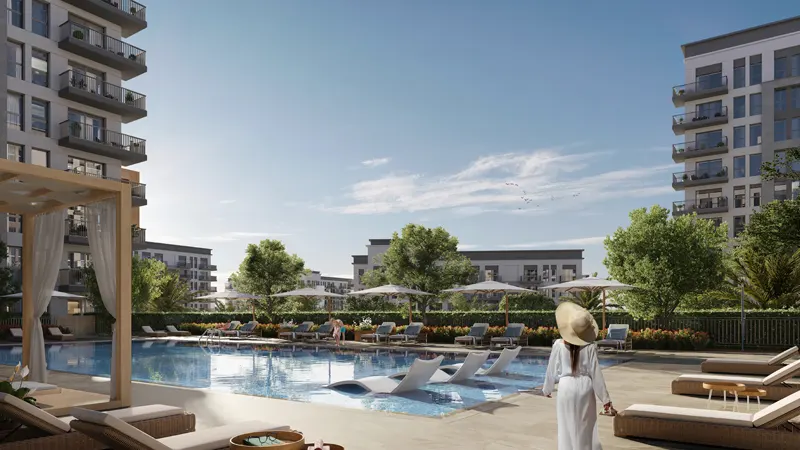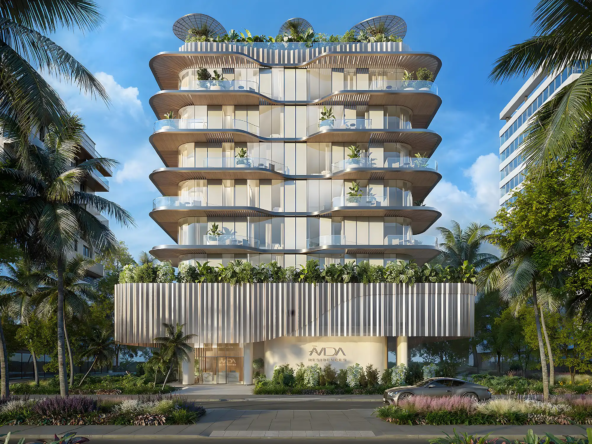Overview
- Apartment
- 1, 2 & 3
- 1, 2 & 3
- 392.88 to 1,520.94
Description
Rehan Residences at Maryam Island by Eagle Hills offers a remarkable living experience with its collection of studios, 1, 2, and 3-bedroom apartments in Sharjah. This G+P+9-story development, comprising 162 thoughtfully designed units, seamlessly blends modern elegance with contemporary comfort.
Nestled in a prime beachfront location, Rehan Residences provides a coastal lifestyle complemented by strategic proximity to key destinations. Residents are just minutes away from Dubai International Airport and the iconic Burj Khalifa, ensuring convenient access to both leisure and business hubs.
The building’s design is a testament to modern craftsmanship, integrating effortlessly into Maryam Island’s luxurious master plan. Surrounded by diverse retail outlets, a waterfront promenade, and a community park, it offers residents a vibrant yet serene environment.
Residents enjoy exceptional amenities, including a private swimming pool for relaxation, a fully equipped gym, and beautifully landscaped podium areas. The nearby 4,000-square-meter community park features walking and jogging trails, a basketball court, a children’s playground, and abundant greenery. Additionally, the 800-meter seaside promenade offers a variety of cafés and dining options, enhancing the coastal lifestyle.
Rehan Residences distinguishes itself with its holistic approach to living, combining luxurious facilities, scenic surroundings, and unparalleled convenience, making it an ideal choice for those seeking a refined and tranquil home.
Address
Open on Google Maps- Address Maryam Island
- City Sharjah
- State/county Maryam Island
- Country United Arab Emirates
Details
Updated on January 23, 2025 at 7:08 am- Property ID: BH-1030
- Property Size: 392.88 to 1,520.94 Sq. Ft.
- Bedrooms: 1, 2 & 3
- Rooms: 1, 2 & 3
- Bathrooms: 1, 2 & 3
- Year Built: Announcing - Soon
- Property Type: Apartment
Floor Plans
- 1, 2 & 3
- 1, 2 & 3
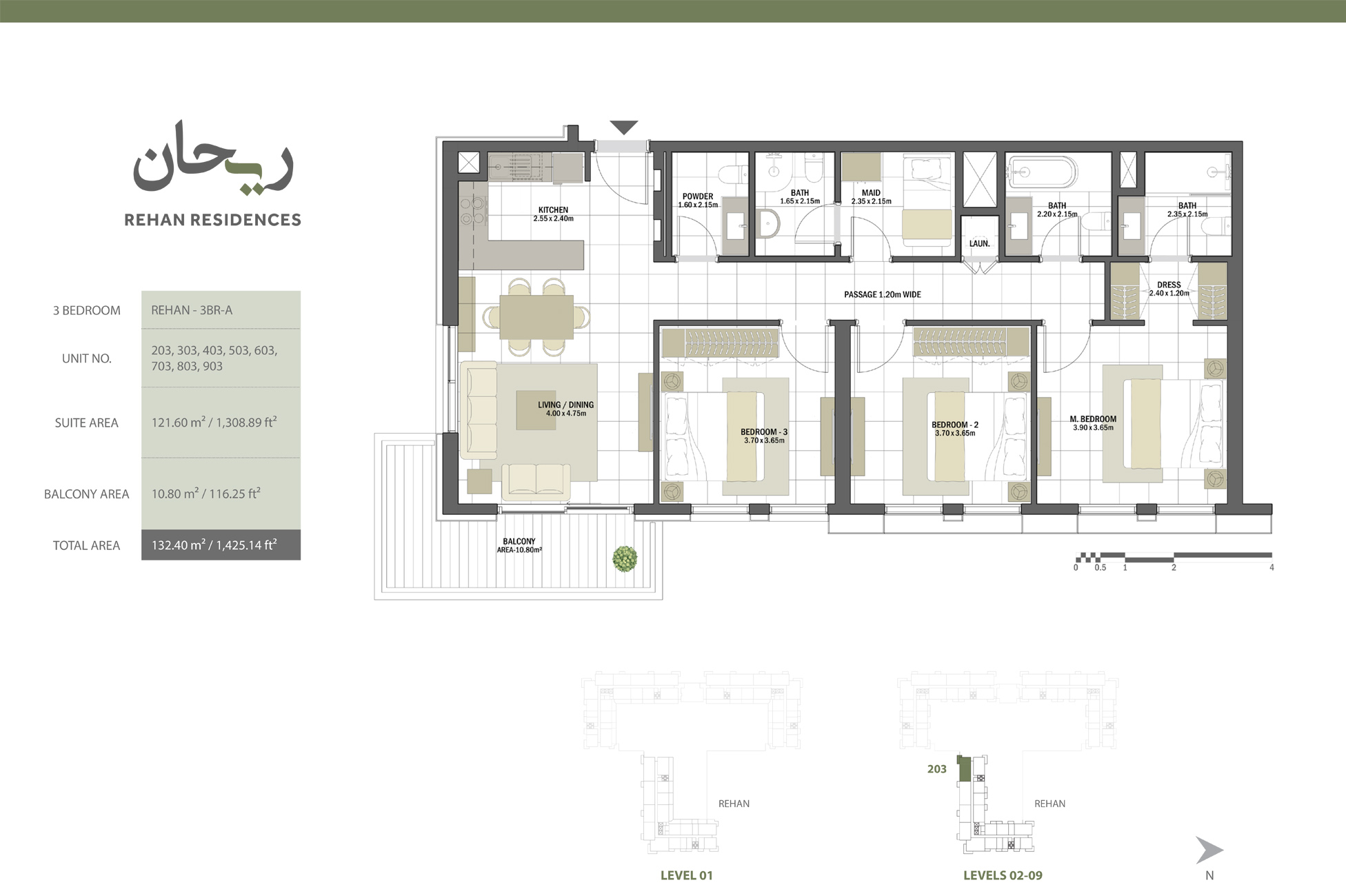
Description:
Category Studio
Floor Details Studio, A to Studio, E
Size 392.88Sq Ft to 461.77 Sq Ft
Type Apartment
Category 1 Bedroom
Floor Details 1 Bedroom, A to1 Bedroom, O
Size 710.42Sq Ft to 922.47 Sq Ft
Type Apartment
Category 2 Bedroom
Floor Details 2 Bedroom, A to2 Bedroom, Q
Size 1030.11Sq Ft to 1520.94 Sq Ft
Type Apartment
Category 3 Bedroom
Unit Type 3 Bedrooms + Maid
Floor Details 3 Bedroom, A to3 Bedroom, E
Size 1357.33Sq Ft to 1425.14 Sq Ft
Type Apartment
Mortgage Calculator
- Down Payment
- Loan Amount
- Monthly Mortgage Payment
- Property Tax
- Home Insurance
- PMI
- Monthly HOA Fees
