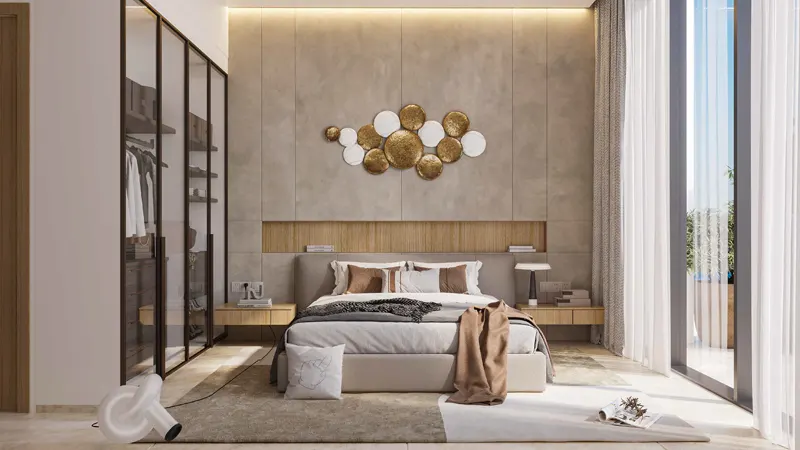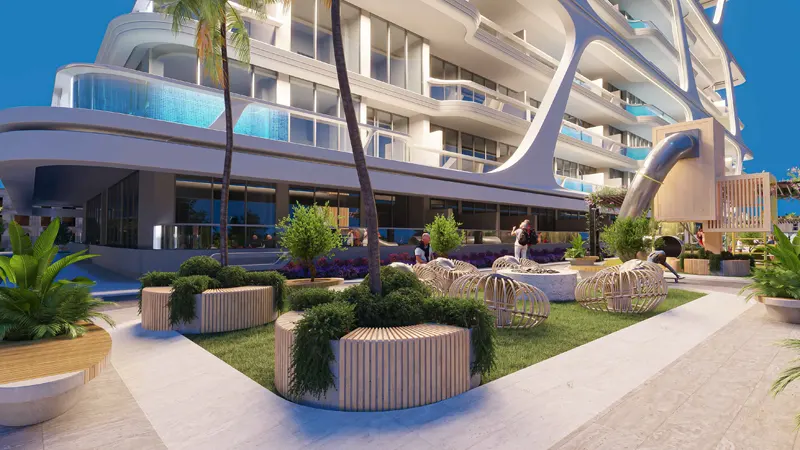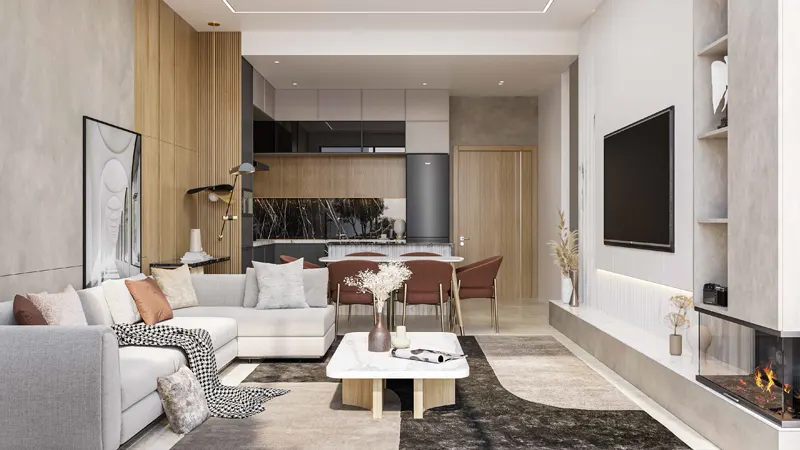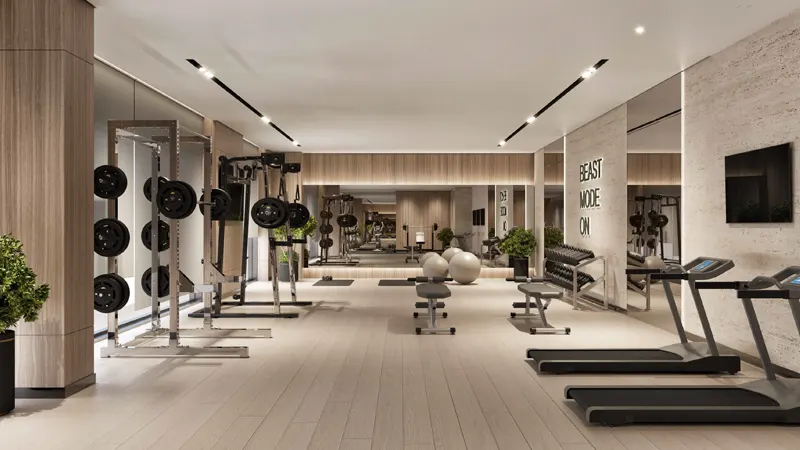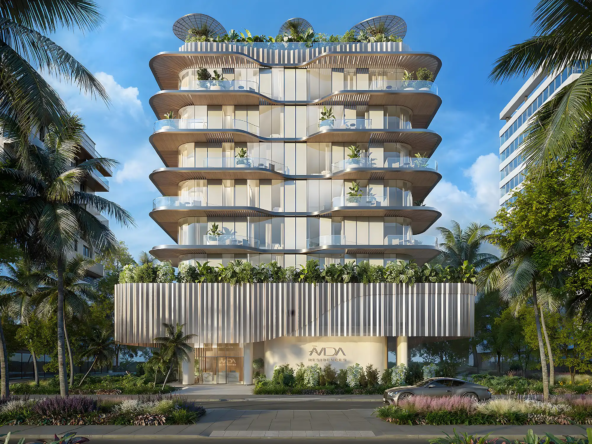Overview
- Apartment, Duplex Apartments
- 1 & 2
- 1 & 2
- 413.33 to 2,477.21
Description
Samana California at Al Furjan is a stunning new residential development by Samana Developers, offering luxury studios, one- and two-bedroom apartments in Dubai. This 11-storey architectural masterpiece is designed to be a sanctuary of modern living, combining luxury, comfort, and convenience. Each unit features private swimming pools, creating a unique blend of elegance and tranquility.
The building’s contemporary design and striking façade make it a standout addition to the Dubai skyline. Seamlessly integrated with its surroundings, the development offers a harmonious and visually appealing environment. The interiors are thoughtfully designed with open layouts, maximizing natural light and ventilation to create a refreshing and inviting atmosphere.
Located in the vibrant community of Al Furjan, the development enjoys a prime location with excellent connectivity. Known for its well-planned infrastructure and convenient access to transportation networks, Al Furjan offers proximity to major highways, ensuring effortless travel to key destinations across Dubai.
Samana California boasts a wide range of amenities to enhance residents’ lifestyles. A state-of-the-art gymnasium caters to fitness enthusiasts, while a serene swimming pool and sundeck provide a perfect space for relaxation. Landscaped gardens and outdoor seating areas offer a peaceful retreat to connect with nature and socialize with neighbors, making this development a true oasis of modern living.
Address
Open on Google Maps- Address Al Furjan
- City Dubai
- State/county Al Furjan
- Country United Arab Emirates
Details
Updated on January 9, 2025 at 7:33 am- Property ID: BH-941
- Price: AED 749,000
- Property Size: 413.33 to 2,477.21 Sq Ft
- Bedrooms: 1 & 2
- Rooms: 1 & 2
- Bathrooms: 1 & 2
- Year Built: Dec - 2025
- Property Type: Apartment, Duplex Apartments
Additional details
- Down Payment: 25%
- During Construction: 48%
- On Handover: 1%
- Post-Handover: 26%
Floor Plans
- 1 & 2
- 1 & 2
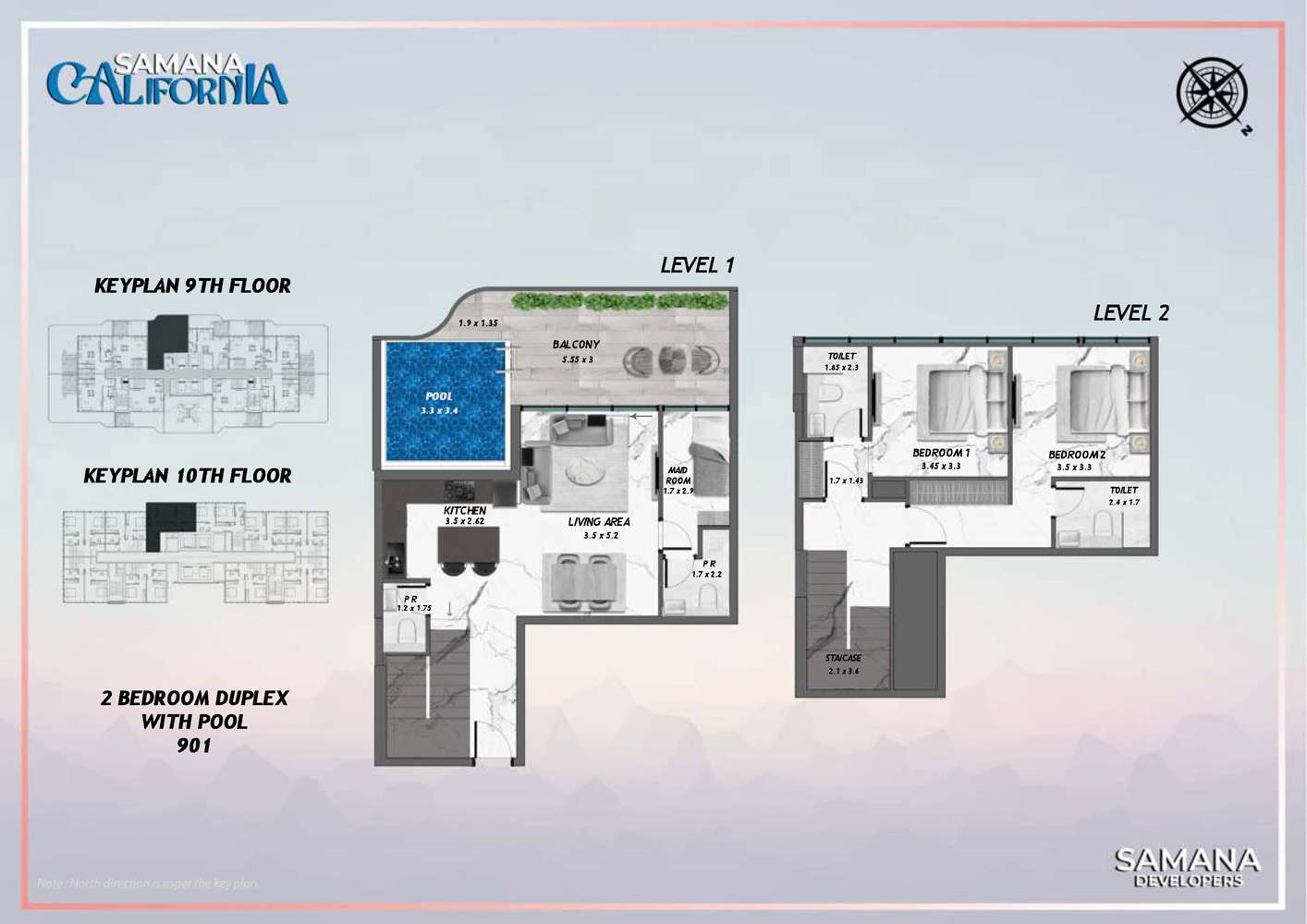
Description:
Category 1st Floor to 8th Floor
Unit Type Studio + Pool
Floor Details Key Plan - 101 to Key Plan - 817
Size 0.00Sq Ft to 431.31 Sq Ft
Type Apartment
Category 1st Floor to 8th Floor
Unit Type 1 Bedroom + Pool
Floor Details Key Plan - 103 to Key Plan - 818
Type Apartment
Category 1st Floor to 8th Floor
Unit Type 2 Bedroom + Pool
Floor Details Key Plan - 106 to Key Plan - 814
Type Apartment
Category 9th & 10 th Floor
Unit Type 2 Bedroom + Pool
Floor Details Key Plan - 901 to Key Plan - 910
Type Duplex Apartment
Video
Mortgage Calculator
- Down Payment
- Loan Amount
- Monthly Mortgage Payment
- Property Tax
- Home Insurance
- PMI
- Monthly HOA Fees
