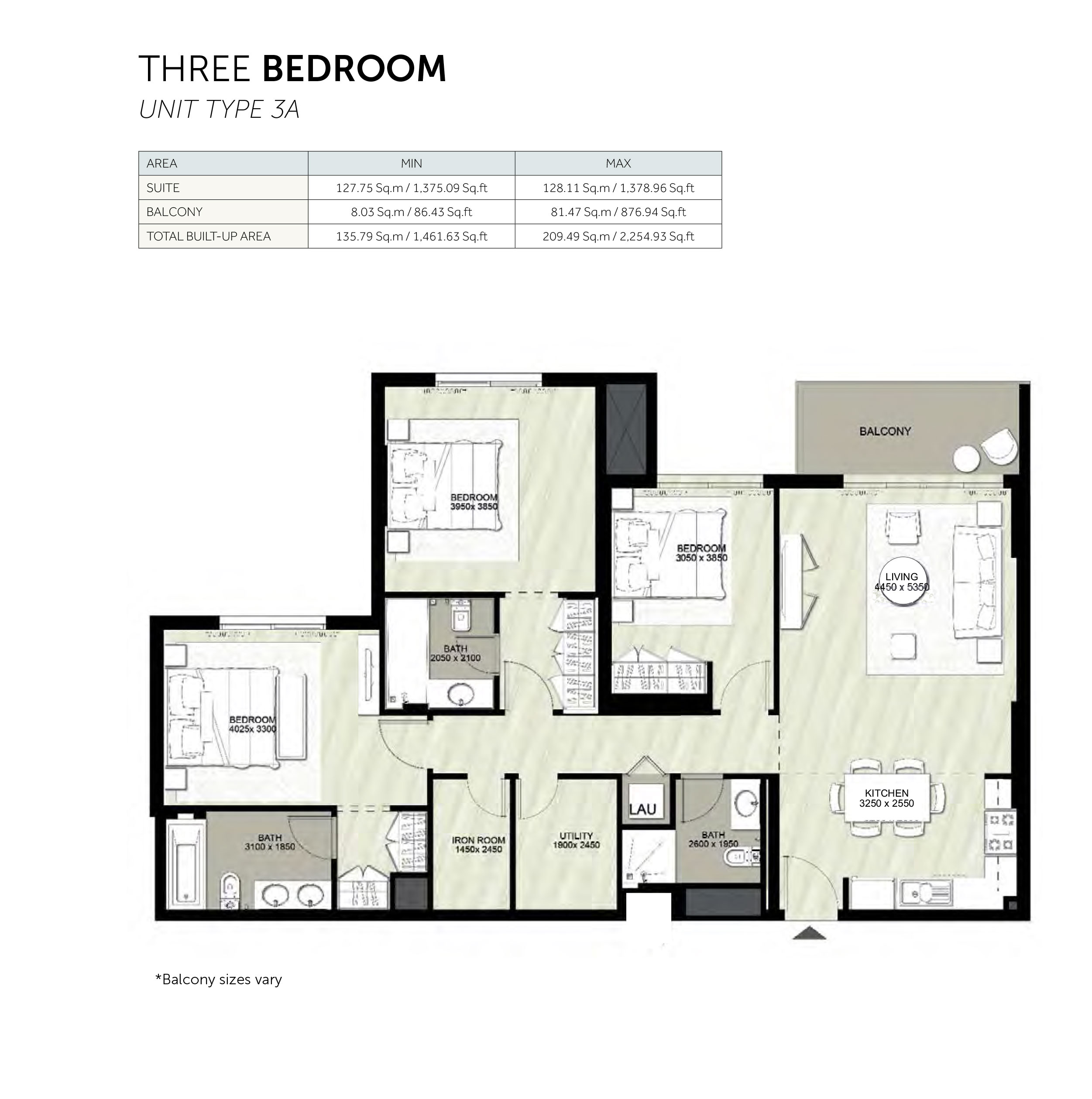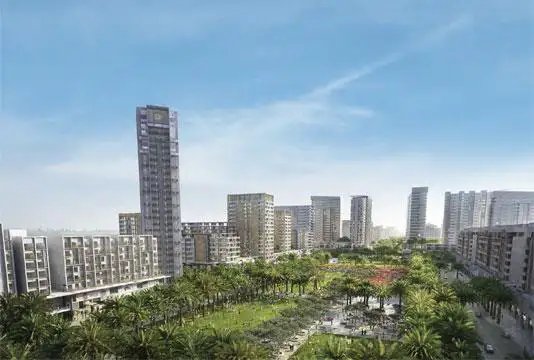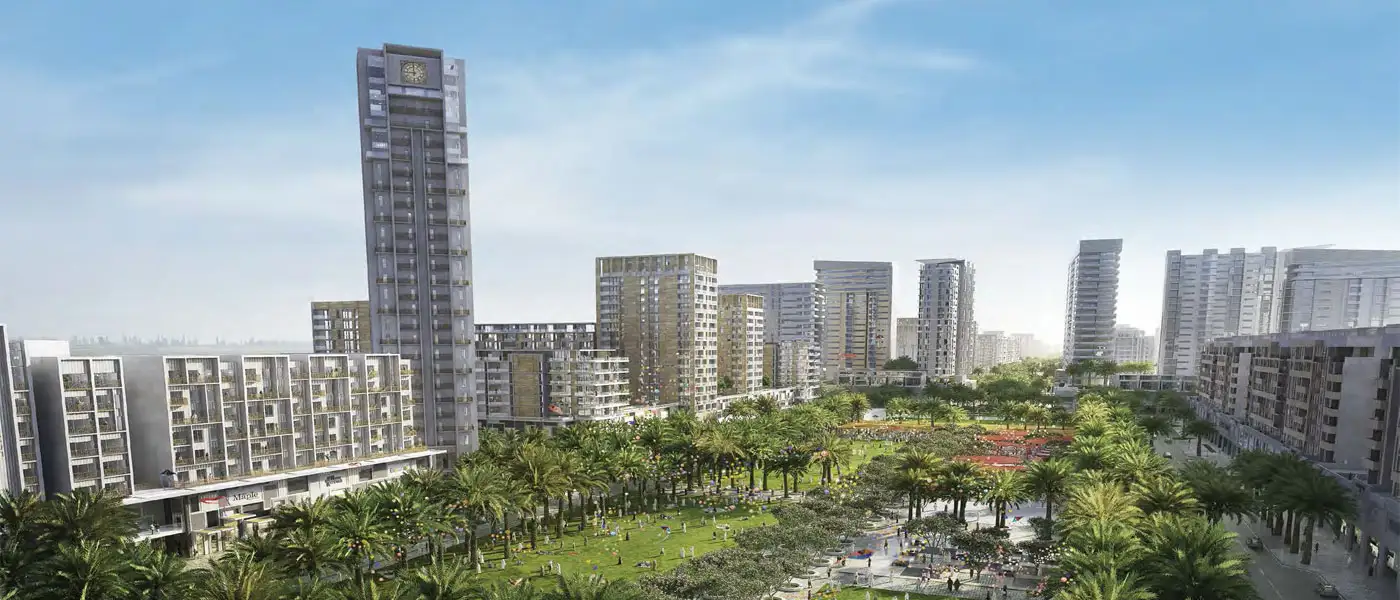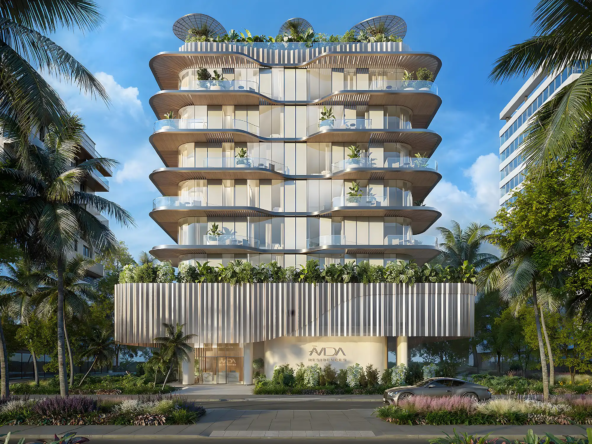Rawda II Apartments – Town Square Dubai – NSHAMA
Overview
- Apartment
- 1, 2 & 3
- 1, 2 & 3
- 608 to 2,254
Description
Rawda II Apartments by Nshama is a distinguished residential development offering 1, 2, and 3-bedroom apartments in the heart of Town Square Dubai. Surrounded by lush landscaped gardens, these thoughtfully designed apartments come in various sizes and styles, providing residents with privacy and tranquility.
The development boasts excellent connectivity to key destinations, including Dubai Polo & Equestrian Club, Dubai Miracle Garden, Dubai Marina Mall, Palm Jumeirah, Burj Khalifa, and more, ensuring residents are well-connected to Dubai’s iconic landmarks.
Located in a prime park-side setting, Rawda II Apartments offer breathtaking views of Town Square Dubai Park, the Courtyard, and the Boulevard. Residents can enjoy access to expansive recreational spaces, leisure areas, and retail zones, featuring everything from vibrant retail outlets to engaging play areas.
Blending traditional and contemporary architectural styles, the development provides a host of premium facilities, including a swimming pool, sun decks, and kids’ play areas, along with year-round entertainment and leisure amenities, making it a perfect choice for modern living.
Address
Open on Google Maps- Address Town Square Dubai
- City Dubai
- State/county Town Square Dubai
- Country United Arab Emirates
Details
Updated on January 6, 2025 at 7:05 am- Property ID: BH-912
- Price: AED 609,888
- Property Size: 608 to 2,254 Sq Ft
- Bedrooms: 1, 2 & 3
- Rooms: 1, 2 & 3
- Bathrooms: 1, 2 & 3
- Year Built: Q2 - 2020
- Property Type: Apartment
Additional details
- Down Payment: 5%
- During Construction: 5%
- On Handover: 10%
- Post Handover: 80%
Floor Plans
- 1, 2 & 3
- 1, 2 & 3

Description:
Category 1 Bedroom
Floor Details 1-BR, Unit Type-1B, Sizes: 608.59 - 1,137.85 sq.ft.
Sizes 1137.85Sq Ft to 1137.85 Sq Ft
Type Apartment
Category 1 Bedroom
Floor Details 1-BR, Unit Type-1A, Sizes: 688.89 - 1,674.11 sq.ft.
Sizes 1674.11Sq Ft to 1674.11 Sq Ft
Type Apartment
Category 2 Bedroom
Floor Details 2-BR, Unit Type-2A, Sizes: 896.63 - 2,756.74 sq.ft. to2-BR, Unit Type-2C, Sizes: 903.74 - 1,597.15 sq.ft.
Sizes 1597.15Sq Ft to 2756.74 Sq Ft
Type Apartment
Category 3 Bedroom
Floor Details 3-BR, Unit Type-3A, Sizes: 1,461.63 - 2,254.93 sq.ft.
Sizes 2254.93Sq Ft to 2254.93 Sq Ft
Type Apartment
Mortgage Calculator
- Down Payment
- Loan Amount
- Monthly Mortgage Payment
- Property Tax
- Home Insurance
- PMI
- Monthly HOA Fees



