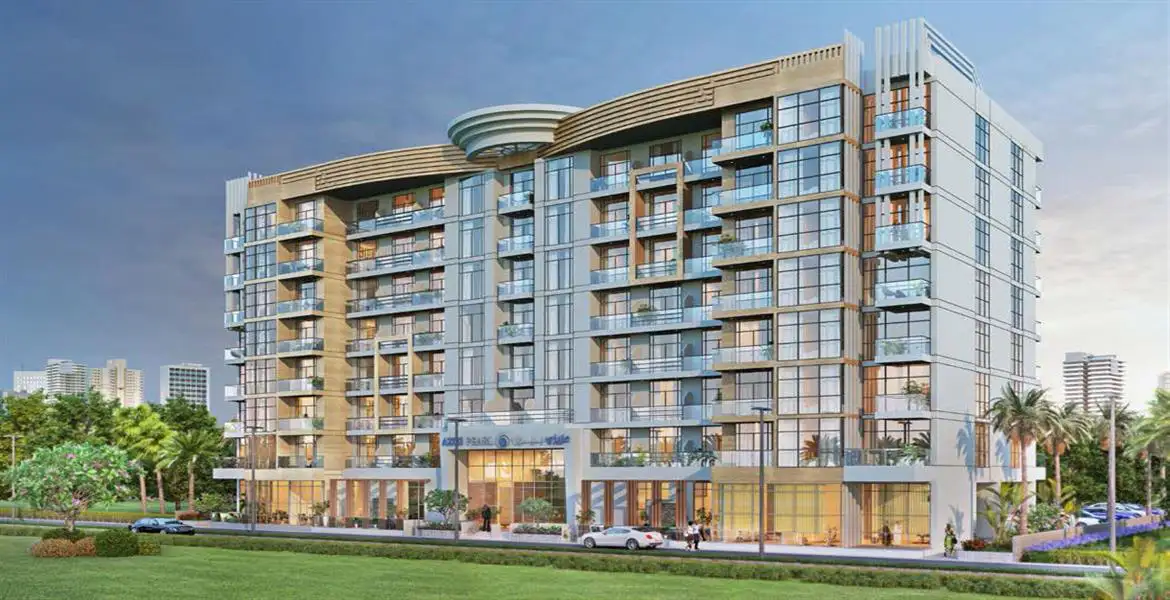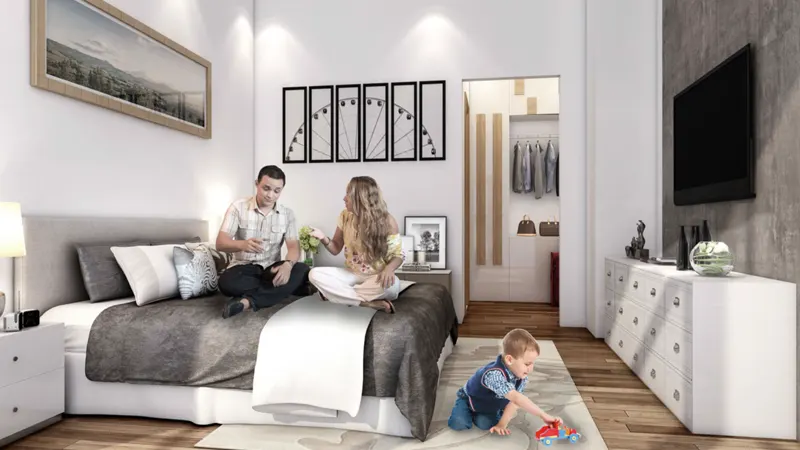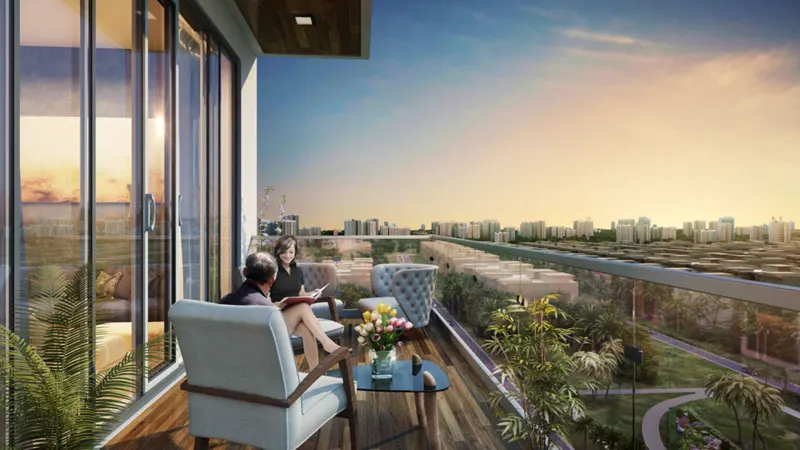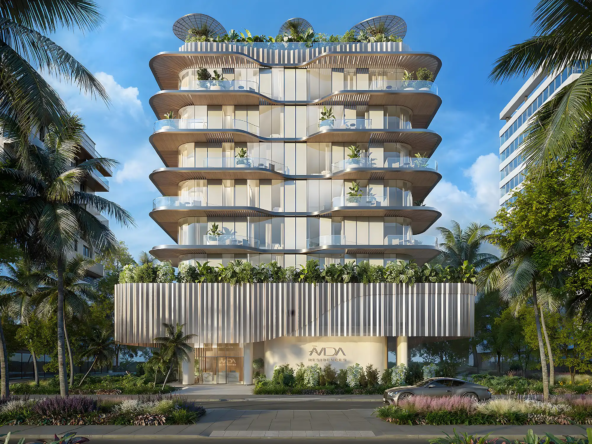Overview
- Apartment
- 1, 2 & 3
- 1, 2 & 3
- 335.30 to 1,712.12
Description
Azizi Pearl by Azizi Developments is a prestigious 7-storey residential project in Al Furjan, Dubai, offering studios, 1-, 2-, and 3-bedroom apartments. With a total of 260 meticulously crafted units, this low-rise development combines modern living with serene surroundings, ideal for families seeking a tranquil yet vibrant community.
Designed with attention to detail, Azizi Pearl offers a harmonious blend of natural tones and elegant interiors, creating a welcoming atmosphere. Each apartment maximizes space and comfort, featuring high ceilings and large windows that flood the interiors with natural light, enhancing the sense of openness and relaxation.
Residents benefit from seamless connectivity to major destinations, including Ibn Battuta Mall, Dubai Marina, Jumeirah Golf Estates, Burj Khalifa, Address Montgomerie, and Mall of the Emirates, thanks to an extensive road and tram network.
The development is enriched with a range of luxurious amenities such as adult and children’s swimming pools, a fully equipped gym, wellness club, sauna, and steam rooms, offering a perfect balance of recreation and relaxation. Azizi Pearl presents a unique opportunity for those seeking a refined and peaceful living experience in Dubai’s thriving Al Furjan community.
Address
Open on Google Maps- Address Al Furjan
- City Dubai
- State/county Al Furjan
- Country United Arab Emirates
Details
Updated on November 29, 2024 at 7:17 am- Property ID: BH-726
- Price: AED 607,000
- Property Size: 335.30 to 1,712.12 Sq Ft
- Bedrooms: 1, 2 & 3
- Rooms: 1, 2 & 3
- Bathrooms: 1, 2 & 3
- Year Built: Feb - 2024
- Property Type: Apartment
Additional details
- Down Payment: 10%
- During Construction: 20%
- On Handover: 70%
Floor Plans
- 1, 2 & 3
- 1, 2 & 3

Description:
Category Studio
Floor Details Studio-in-1BR toStudio-T3-F1-7
Sizes 282.31Sq Ft to 451.89 Sq Ft
Category Studio
Floor Details Studio-T1-F2-7
Sizes 412.04Sq Ft to 412.04 Sq Ft
Type Apartment
Category 1 Bedroom
Floor Details 1BR-T1-F2-6 to1BR-T4-F2-7
Size 643.46Sq Ft to 804.33 Sq Ft
Category 2 Bedrooms
Floor Details 2BR-T1-F1-7
Size 908.92Sq Ft to 908.92 Sq Ft
Mortgage Calculator
- Down Payment
- Loan Amount
- Monthly Mortgage Payment
- Property Tax
- Home Insurance
- PMI
- Monthly HOA Fees



