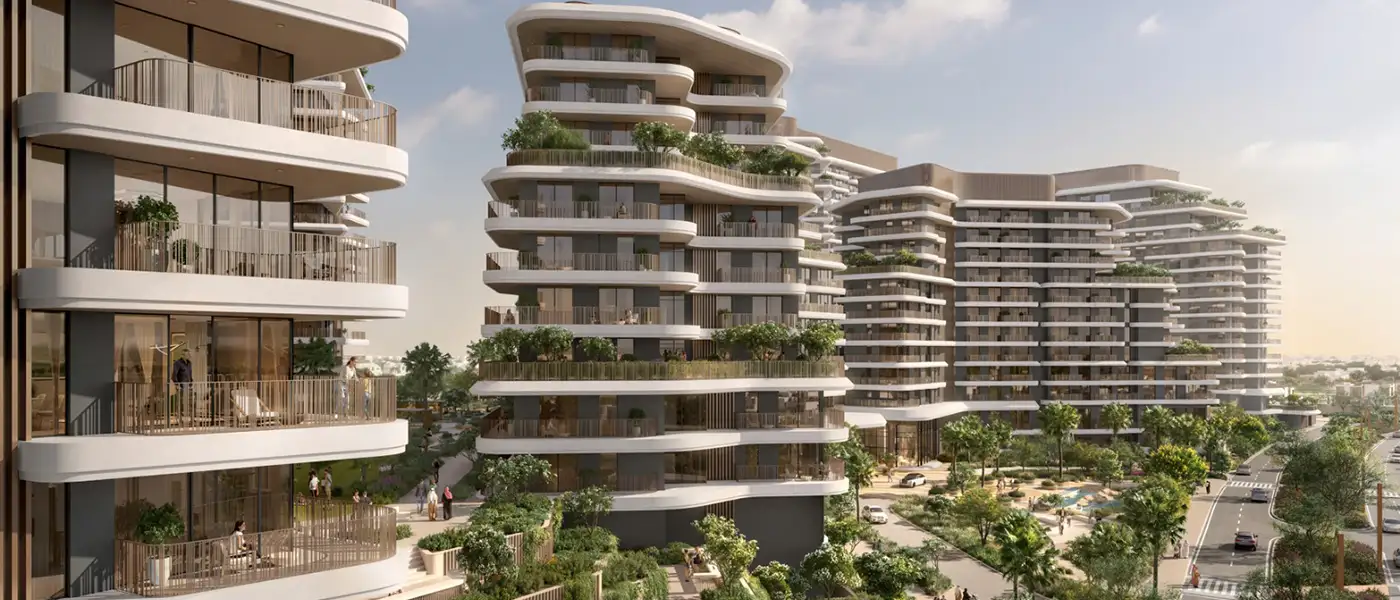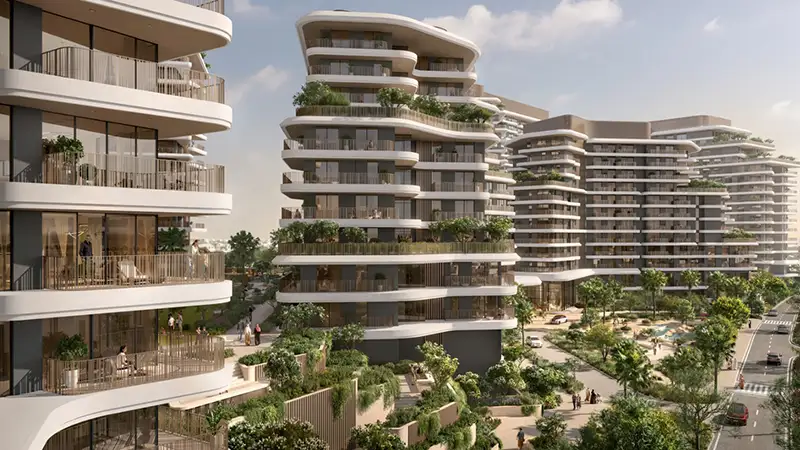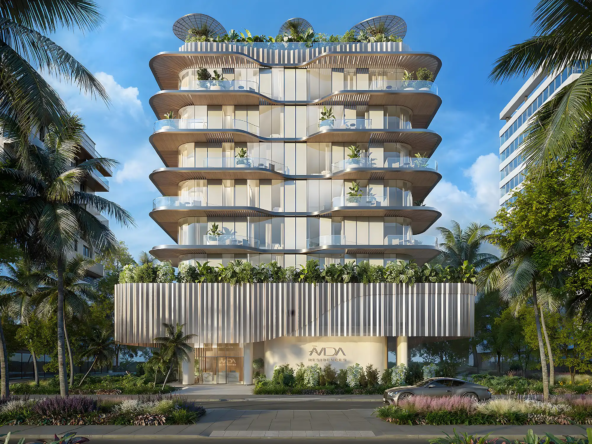Verdes by Haven 2 in Dubai Land – Aldar Properties
Overview
- Apartment
- 1, 2 & 3
- 1, 2 & 3
- 730 to 1,625
Description
Verdes by Haven 2, developed by Aldar Properties, introduces a unique residential concept that blends natural harmony with modern living. Situated in the peaceful heart of Dubai Land, this project offers carefully crafted apartments ranging from 1 to 3-bedroom homes. Each residence is thoughtfully designed, with sizes starting at 730 square feet for a 1-bedroom apartment, while 2-bedroom units range from 1,259 to 1,690 square feet. Expansive 3-bedroom units extend up to 1,625 square feet and include options for a kid’s play area or a maid’s room. These open-plan spaces feature refined, functional interiors available in light and dark schemes, with porcelain tile flooring and reconstituted stone countertops.
Sustainability is a key component of Verdes, as the development aims for 3-Star WELL and Gold LEED certifications. Features like an optimized HVAC system, ample natural light, native landscaping, energy-efficient technology, EV charging stations, and rooftop photovoltaic panels enhance environmental efficiency. Smart technology is also seamlessly integrated, including air quality and noise monitoring, digital booking for amenities, access controls, and smart irrigation, all of which create a balanced, eco-conscious community.
Address
Open on Google Maps- Address Dubailand
- City Dubai
- State/county Dubailand
- Country United Arab Emirates
Details
Updated on November 11, 2024 at 10:43 am- Property ID: BH-643
- Property Size: 730 to 1,625 Sq Ft
- Bedrooms: 1, 2 & 3
- Rooms: 1, 2 & 3
- Bathrooms: 1, 2 & 3
- Year Built: Jul - 2028
- Property Type: Apartment
Additional details
- Down Payment: 10%
- During Construction: 50%
- On Handover: 40%
Floor Plans
- 1, 2 & 3
- 1, 2 & 3
Description:
Mortgage Calculator
- Down Payment
- Loan Amount
- Monthly Mortgage Payment
- Property Tax
- Home Insurance
- PMI
- Monthly HOA Fees



