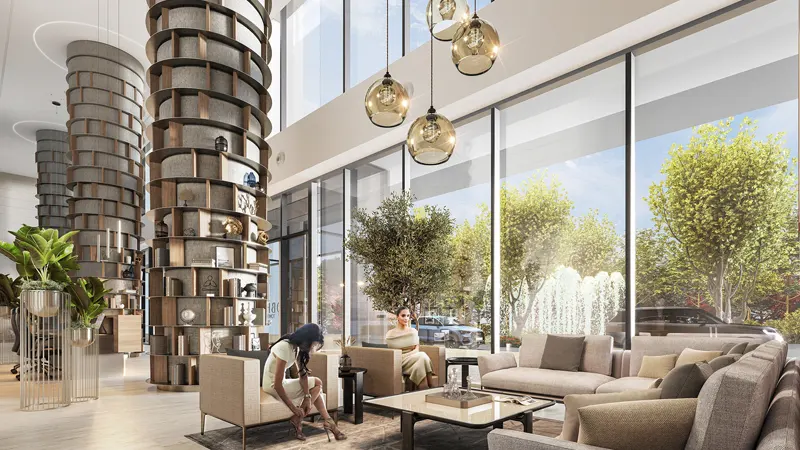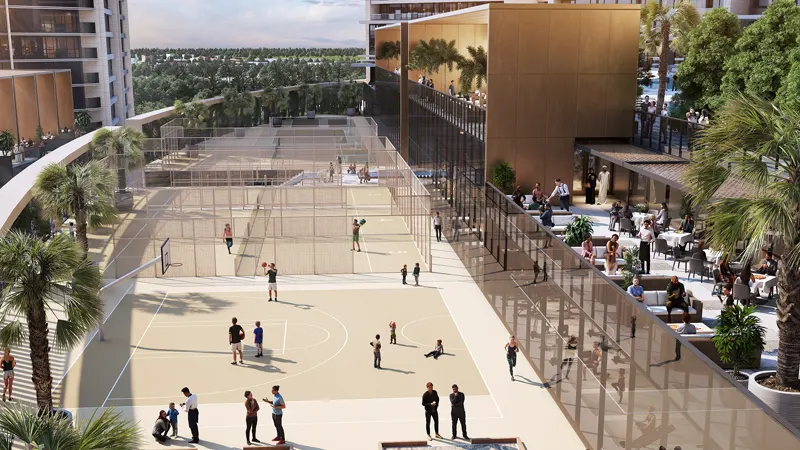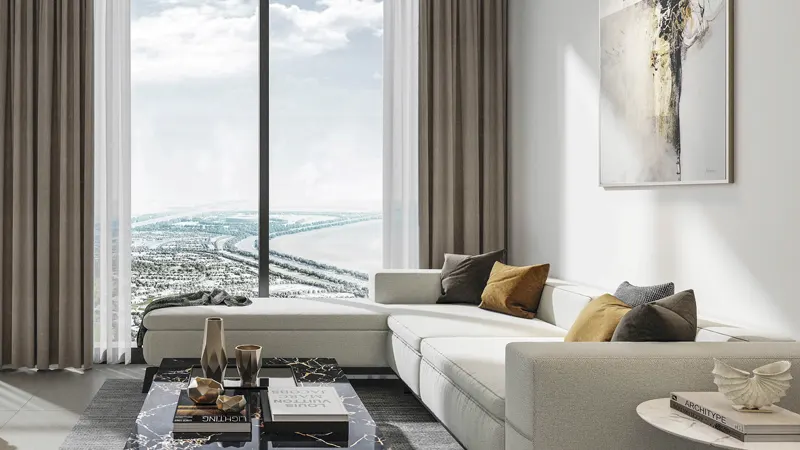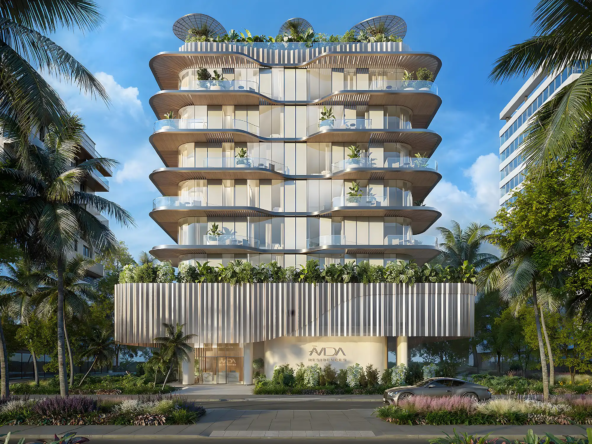Sobha Orbis at Motor City, Dubai
Overview
- Apartment
- 1, 1.5 & 2
- 1, 1.5 & 2
- 536.15 to 1,008.58
Description
Discover Sobha Orbis at Motor City, an exceptional residential development by Sobha Group featuring elegantly designed 1, 1.5, and 2-bedroom apartments in Dubai. The property consists of three interconnected towers that rise gracefully from a podium level, each offering a sophisticated living experience rooted in luxury, convenience, and connectivity.
Standing at 34 floors each (G+34), the towers house 19 apartments per floor, each meticulously crafted to embody the essence of urban luxury. The architectural design exudes elegance, while the high-quality interior finishes create a refined atmosphere, offering a lifestyle where modernity and luxury meet in perfect harmony.
Ideally situated just moments from Mohammed bin Zayed Road and Al Qudra Road, Sobha Orbis offers residents seamless connectivity across Dubai. The upcoming metro station nearby further enhances accessibility, making commuting and city exploration easy and convenient. Additionally, Motor City’s strategic location provides quick access to major highways, positioning Sobha Orbis as a well-connected urban hub in the heart of Dubai.
Address
Open on Google Maps- Address Dubai Motor City
- City Dubai
- State/county Motor City
- Country United Arab Emirates
Details
Updated on November 6, 2024 at 11:14 am- Property ID: BH-628
- Price: AED 965,070
- Property Size: 536.15 to 1,008.58 Sq Ft
- Bedrooms: 1, 1.5 & 2
- Rooms: 1, 1.5 & 2
- Bathrooms: 1, 1.5 & 2
- Year Built: Dec - 2027
- Property Type: Apartment
Additional details
- Down Payment: 20%
- During Construction: 40%
- On Handover: 40%
Floor Plans
- 1, 1.5 & 2
- 1, 1.5 & 2
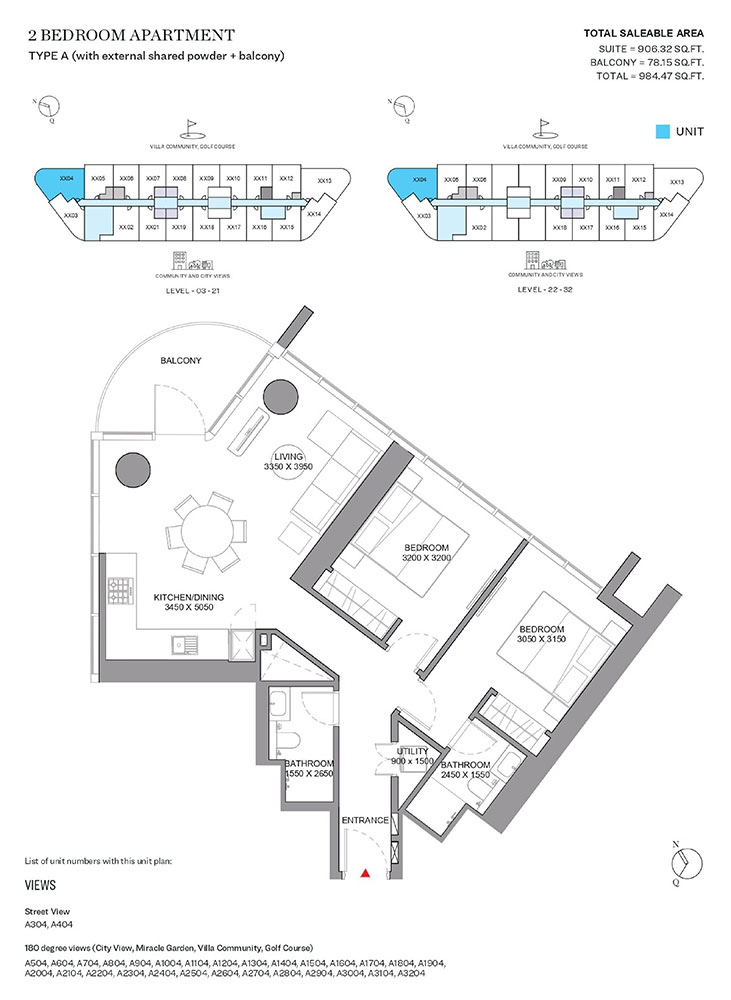
Description:
Category Tower A to Tower G
Unit Type 1 Bedroom
Floor Details Type A to Type U (with balcony)
Size 536.15Sq Ft to 833.55 Sq Ft
Type Apartment
Category Tower B to Tower G
Unit Type 1.5 Bedroom + Study
Floor Details Type A (with study room + balcony) to Type T (with study room and powder room and balcony)
Size 618.92Sq Ft to 729.26 Sq Ft
Type Apartment
Category Tower A to Tower G
Unit Type 2 Bedrooms
Floor Details Type A to Type E, With Shared Powder Room and Balcony
Size 984.47Sq Ft to 1008.79 Sq Ft
Type Apartment
Mortgage Calculator
- Down Payment
- Loan Amount
- Monthly Mortgage Payment
- Property Tax
- Home Insurance
- PMI
- Monthly HOA Fees
