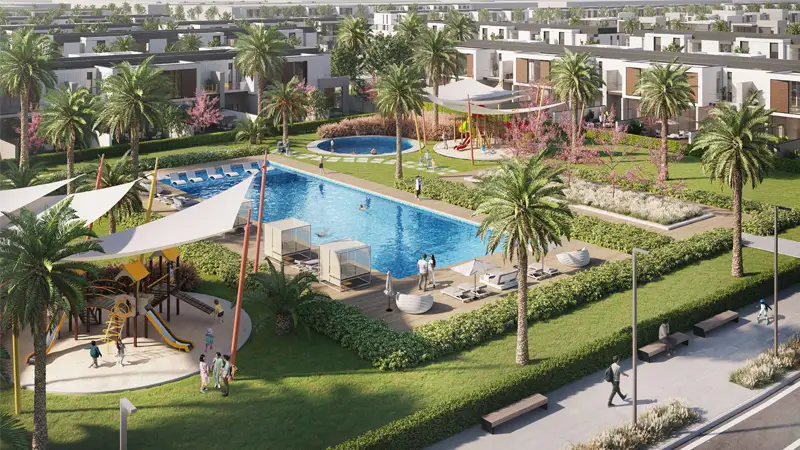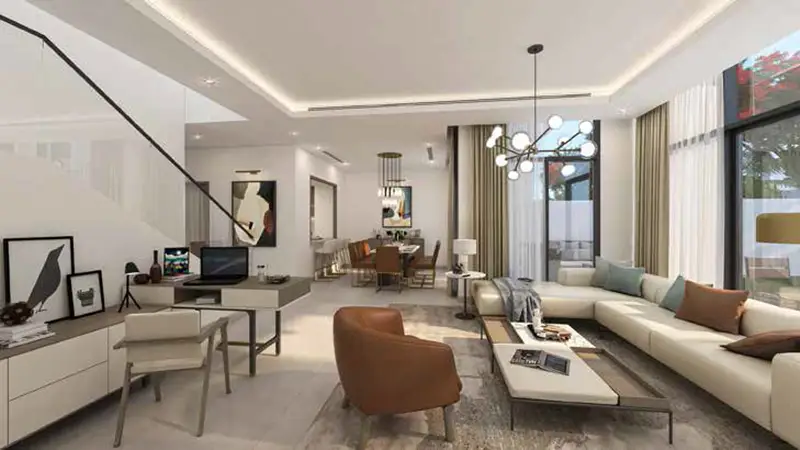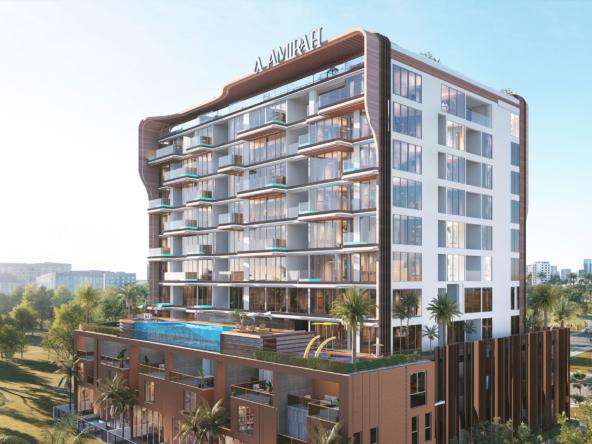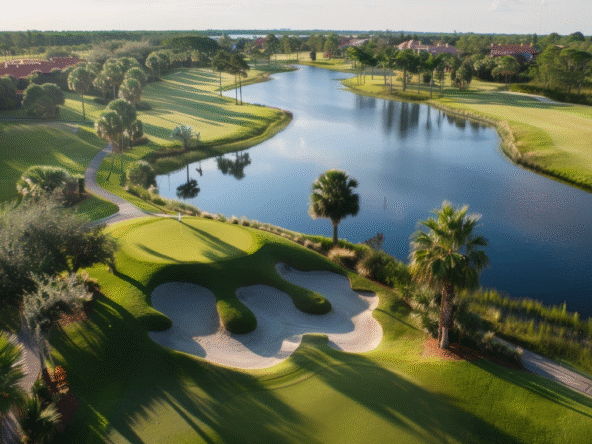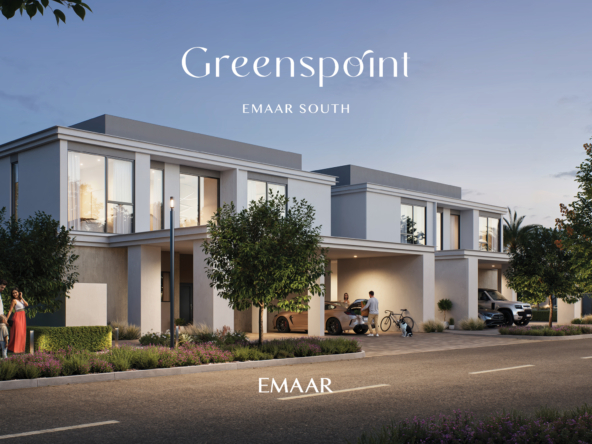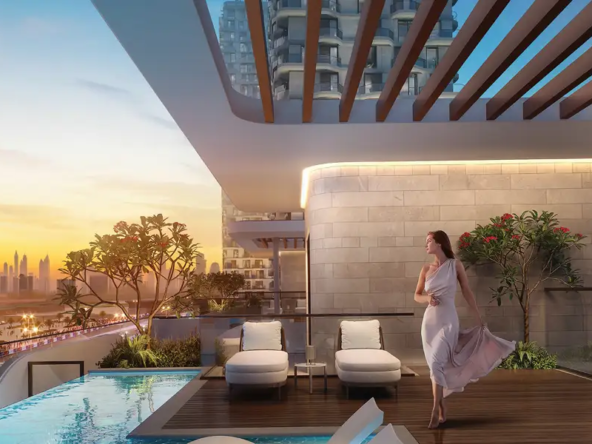Overview
- Townhouse
- 3 & 4
- 3 & 4
- 2,745 to 5,444
Description
Murooj Al Furjan West Phase 2 by Nakheel is an exciting new residential project featuring 3 and 4-bedroom townhouses in the desirable Al Furjan area of Dubai. These uniquely designed townhouses come equipped with premium amenities and offer attractive payment plans for both buyers and investors.
Located in the esteemed Al Furjan District, residents benefit from easy navigation and the advantages of a luxurious community. The development provides quick access to major road networks, including Sheikh Zayed Road, ensuring hassle-free connectivity to key business areas, retail districts, and leisure spots.
The project offers a lifestyle set in a lush green environment, beautifully integrating modern architecture with upscale amenities for your comfort and convenience. Each residence features a welcoming entrance foyer to greet guests and is designed with high-end fixtures and furnishings to meet all your lifestyle needs.
Additionally, the development includes ample storage options and dedicated parking spaces, so you can enjoy worry-free living. Surrounded by beautifully landscaped areas, Murooj Al Furjan West Phase 2 offers stunning views of the community within a secure, gated environment.
Address
Open on Google Maps- Address Al Furjan
- City Dubai
- State/county Al Furjan
- Country United Arab Emirates
Details
Updated on October 14, 2024 at 5:20 am- Property ID: BH-603
- Price: AED 1,818,800
- Property Size: 2,745 to 5,444 Sq Ft
- Bedrooms: 3 & 4
- Rooms: 3 & 4
- Bathrooms: 3 & 4
- Year Built: Announcing - Soon
- Property Type: Townhouse
Floor Plans
- 3 & 4
- 3 & 4
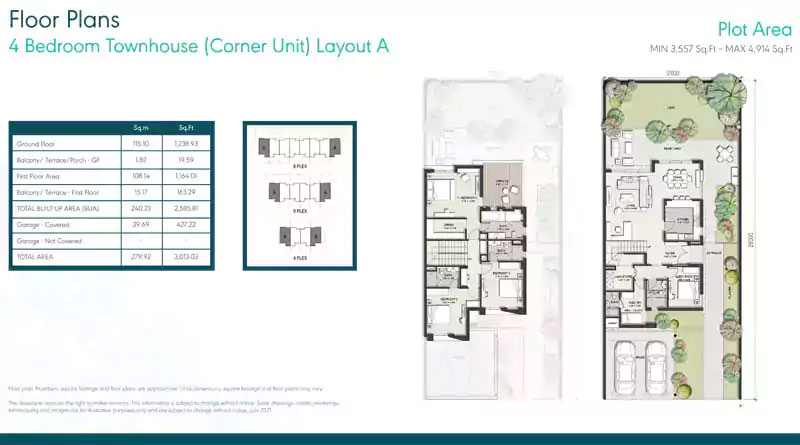
Description:
Category 3 Bedroom
Floor Details Townhouse, Middle Unit, Layout A to Townhouse, Middle Unit, Layout B
Size 2745.00Sq Ft to 2997.00 Sq Ft
Type Townhouse
Category 4 Bedroom
Floor Details Townhouse, Corner Unit, Layout A to Townhouse, Corner Unit, Layout B
Size 4914.00Sq Ft to 5444.00 Sq Ft
Type Townhouse
Video
Mortgage Calculator
- Down Payment
- Loan Amount
- Monthly Mortgage Payment
- Property Tax
- Home Insurance
- PMI
- Monthly HOA Fees
