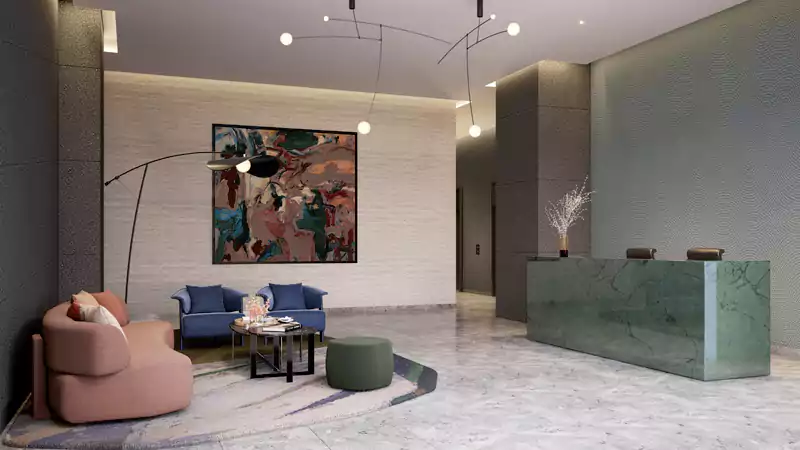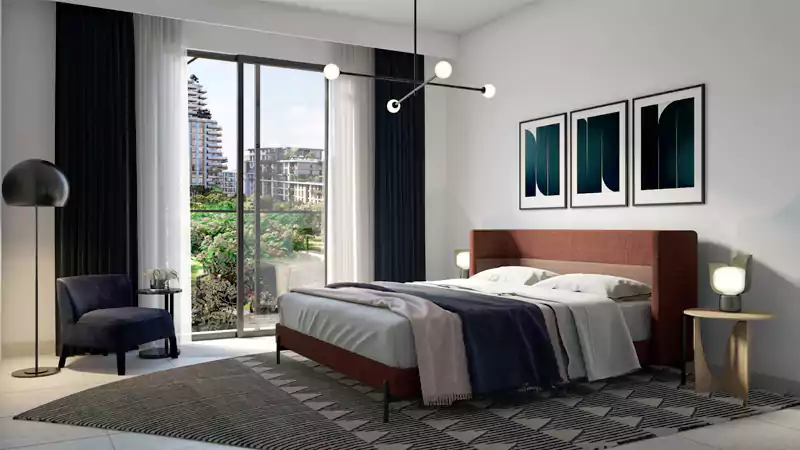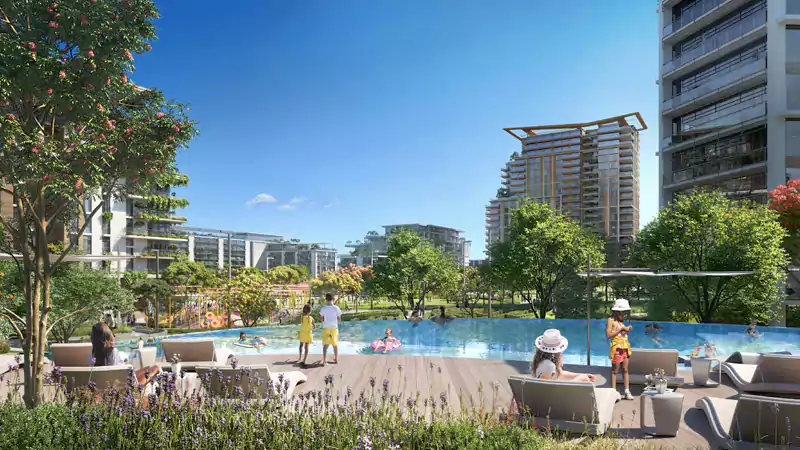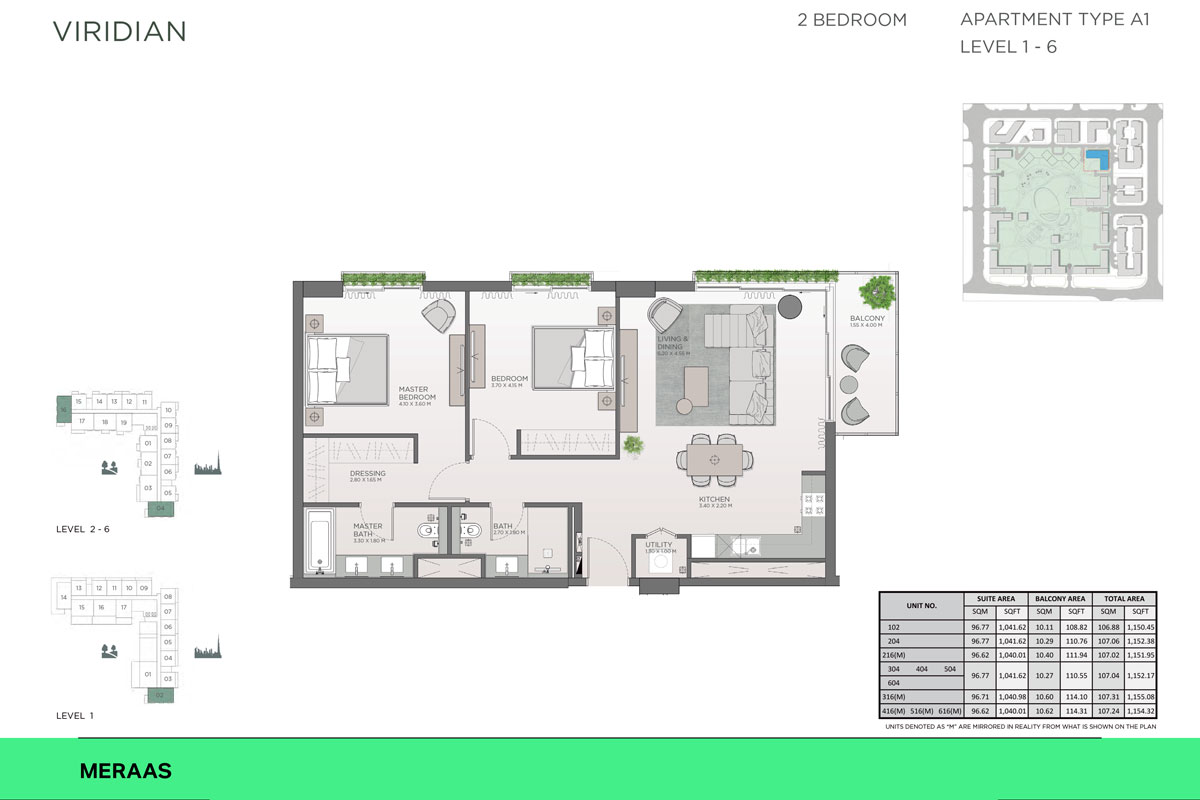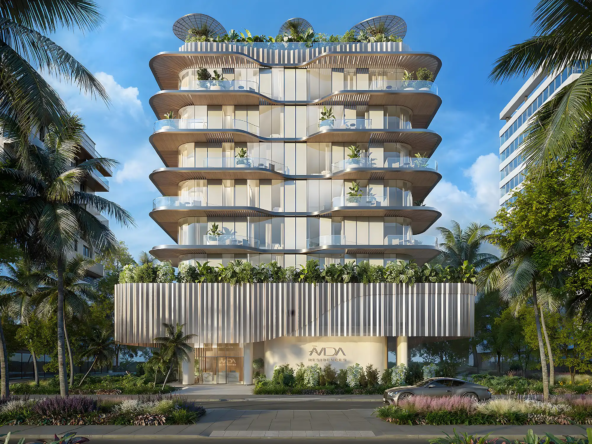Viridian Central Park at City Walk, Dubai – Meraas
Overview
- Apartment
- 1, 2 & 3
- 1, 2 & 3
- 830 to 1,400
Description
Introducing Viridian Central Park at City Walk
Viridian Central Park at City Walk is an exciting new residential project by Meraas, featuring a collection of luxury apartments designed with premium facilities. These exclusive homes cater to all your lifestyle needs, ensuring a stress-free living experience.
Prime Location
Nestled in the Jumeirah District, this development boasts a strategic address that maximizes convenience for residents. Living here provides access to exceptional leisure areas, including beaches and waterfront activities, enriching your daily life.
Abundant Amenities
The area is filled with a diverse range of leisure facilities, including sandy beaches, shopping malls, fashion boutiques, and a wide selection of restaurants and cafes.
Serene Environment
You’ll enjoy a tranquil atmosphere that allows you to unwind and explore the beachside lifestyle at your own pace.
Unmatched Lifestyle
Experience a lifestyle where the calming presence of nature meets vibrant urban energy, offering an unparalleled living experience. The project features a wealth of amenities that are unique to this integrated residential community, combining comfort with a variety of active leisure options.
Address
Open on Google Maps- Address City Walk
- City Dubai
- State/county City Walk
- Country United Arab Emirates
Details
Updated on October 3, 2024 at 10:29 am- Property ID: BH-547
- Price: AED 1,200,000
- Property Size: 830 to 1,400 Sq Ft
- Bedrooms: 1, 2 & 3
- Rooms: 1, 2 & 3
- Bathrooms: 1, 2 & 3
- Year Built: Jan - 2025
- Property Type: Apartment
Additional details
- Down Payment: 10%
- During Construction: 40%
- On-Handover: 50%
Mortgage Calculator
- Down Payment
- Loan Amount
- Monthly Mortgage Payment
- Property Tax
- Home Insurance
- PMI
- Monthly HOA Fees
