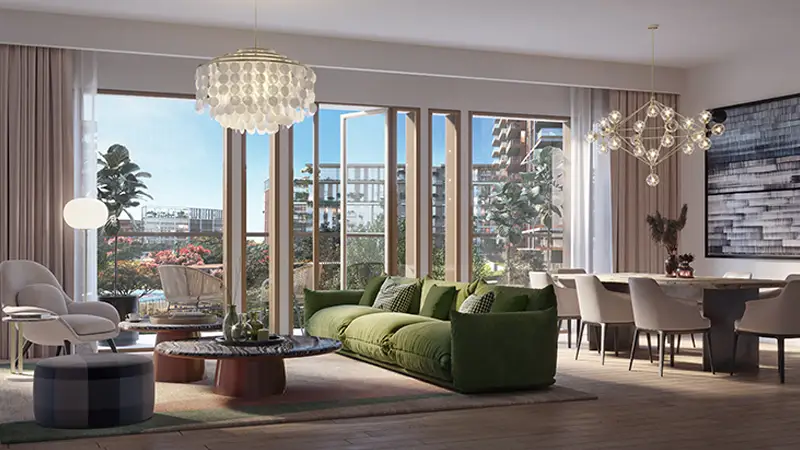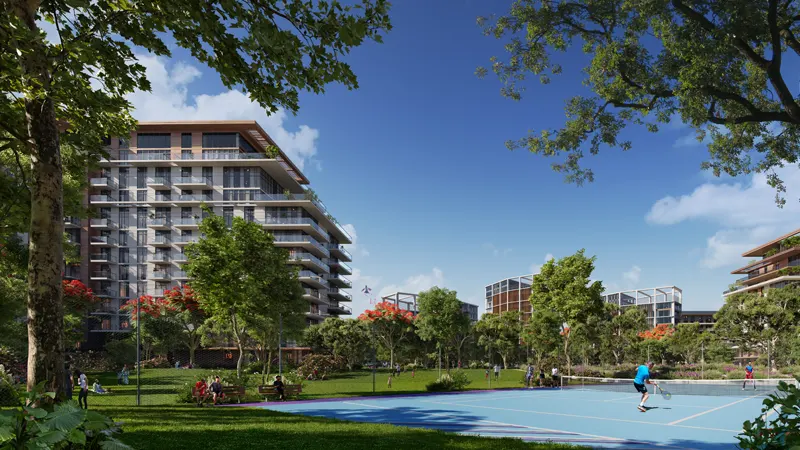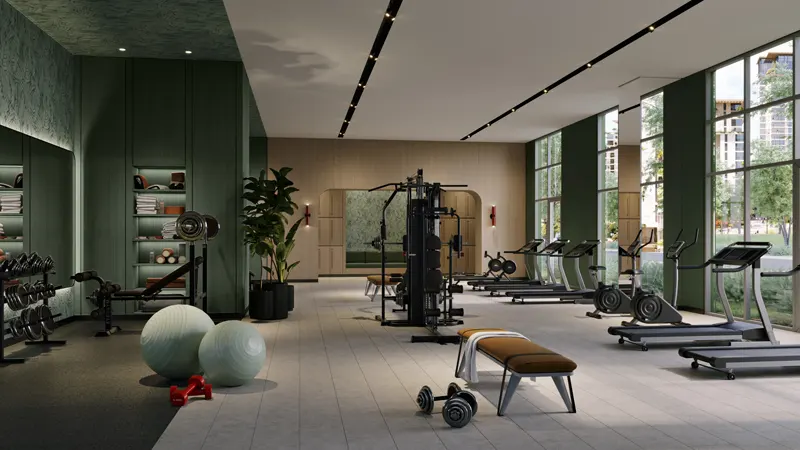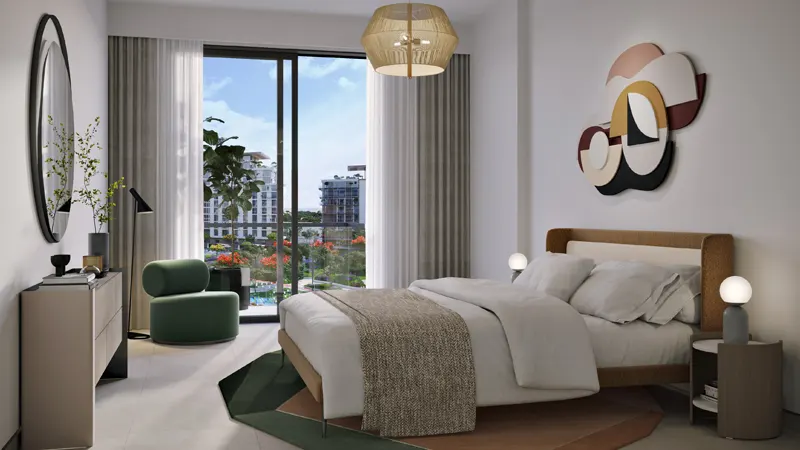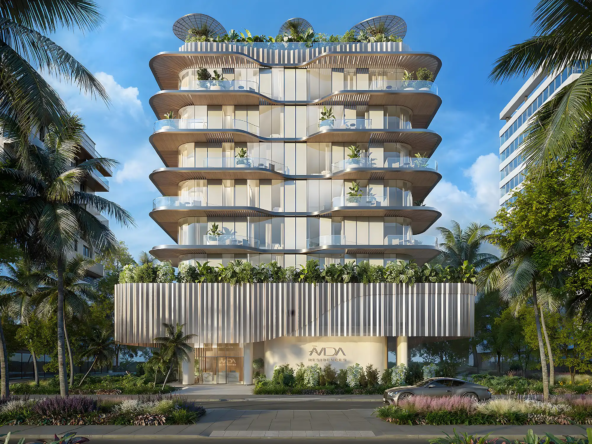Laurel Central Park at City Walk, Dubai – Meraas
Overview
- Apartment, Penthouse
- 1, 2, 3, 4 & 5
- 1, 2, 3, 4 & 5
- 742.93 to 9190.87
Description
Introducing Laurel at Central Park
Laurel at Central Park is an exciting new development by Meraas, offering 1, 2, 3, and 4-bedroom apartments and penthouses in the heart of Dubai. This project captures the essence of modern living under the tagline “reimagining the urban jungle,” showcasing a rich green environment designed by a passionate team committed to creating luxurious homes within a lush central park.
A Fresh Perspective on Living
Meraas, a master in construction, aims to shift life away from the concrete high-rises, allowing residents to enjoy a lifestyle immersed in nature. Living in this serene setting makes it easy and convenient to experience an extraordinary life. So, what are you waiting for? Become part of this creatively designed natural oasis.
Exceptional Amenities
This development features outstanding amenities and services tailored to meet residents’ needs. Designed with both modernity and elegance in mind, it enhances the architectural brilliance already present, creating a beautifully integrated community.
A Retreat from Urban Life
Laurel provides a refreshing escape from the fast-paced, noisy urban lifestyle. Here, you can explore the calming elements of nature, designed to soothe and inspire. Take advantage of the opportunity to secure your own home in this premium location, where comfort and tranquility await.
Address
Open on Google Maps- Address City Walk
- City Dubai
- State/county City Walk
- Country United Arab Emirates
Details
Updated on October 3, 2024 at 10:22 am- Property ID: BH-546
- Price: AED 1,500,000
- Property Size: 742.93 to 9190.87 Sq Ft
- Bedrooms: 1, 2, 3, 4 & 5
- Rooms: 1, 2, 3, 4 & 5
- Bathrooms: 1, 2, 3, 4 & 5
- Year Built: Nov - 2025
- Property Type: Apartment, Penthouse
Additional details
- Down Payment: 20%
- During Construction: 30%
- On-Handover: 50%
Floor Plans
- 1, 2, 3, 4 & 5
- 1, 2, 3, 4 & 5
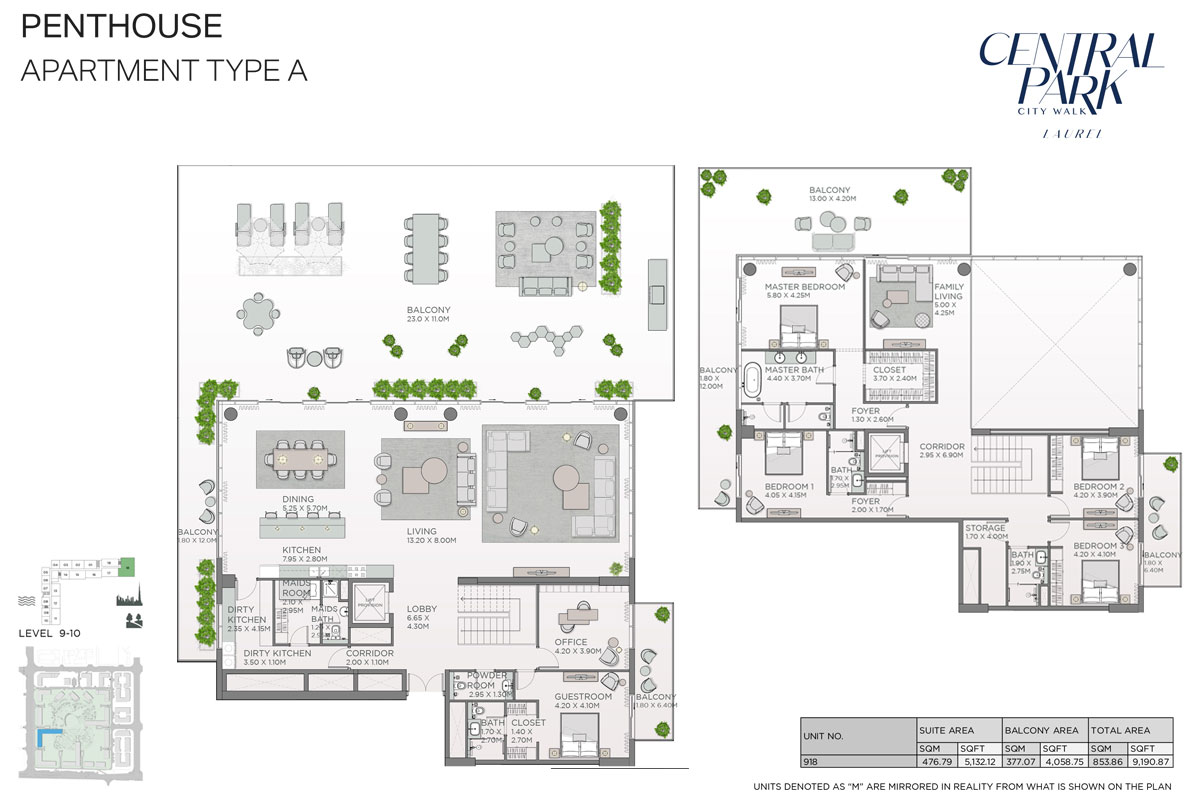
Description:
Category 1 Bedroom
Floor Details Type A1, Level 1 to Type B5,B6,B7
Size 742.93Sq Ft to 1304.16 Sq Ft
Type Apartment
Category 2 Bedroom
Unit Type 2 Bedrooms + Maid
Floor Details Type A1, Unit 117, Level 1 to Type C4,C5
Size 1192.86Sq Ft to 3048.55 Sq Ft
Type Apartment
Category 3 Bedroom
Unit Type 3 Bedrooms + Maid
Floor Details Type A1, Unit 119, Level 1 to Type E2, Unit 1011, Level 10
Size 1632.13Sq Ft to 4281.24 Sq Ft
Type Apartment
Category 4 Bedroom
Unit Type 4 Bedrooms + Maid
Floor Details Type A1, Unit 118 Level 1 to Type A2
Size 2959.00Sq Ft to 3263.51 Sq Ft
Type Apartment
Category 5 Bedroom
Unit Type 5 Bedrooms + Maid
Floor Details Type A, Unit 918, Level 9-10 to Type B, Unit 1115, Level 11
Size 6331.98Sq Ft to 9190.87 Sq Ft
Type Penthouse
Mortgage Calculator
- Down Payment
- Loan Amount
- Monthly Mortgage Payment
- Property Tax
- Home Insurance
- PMI
- Monthly HOA Fees
