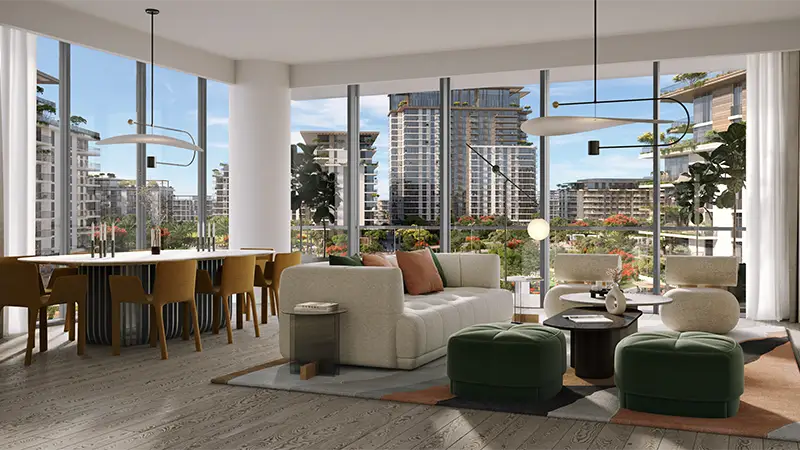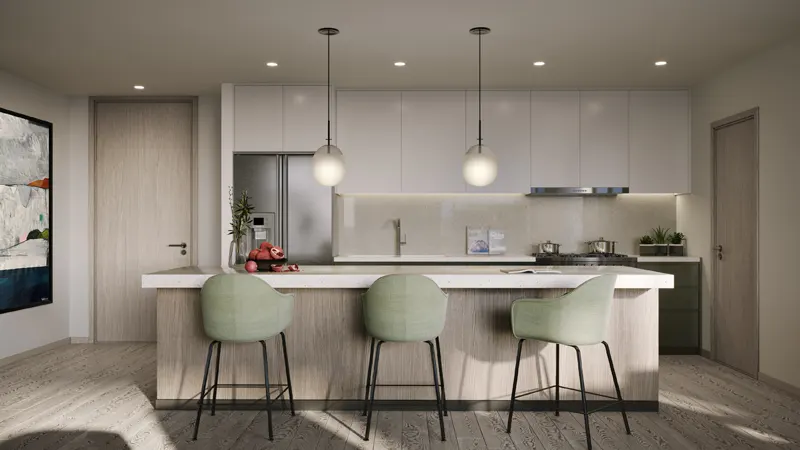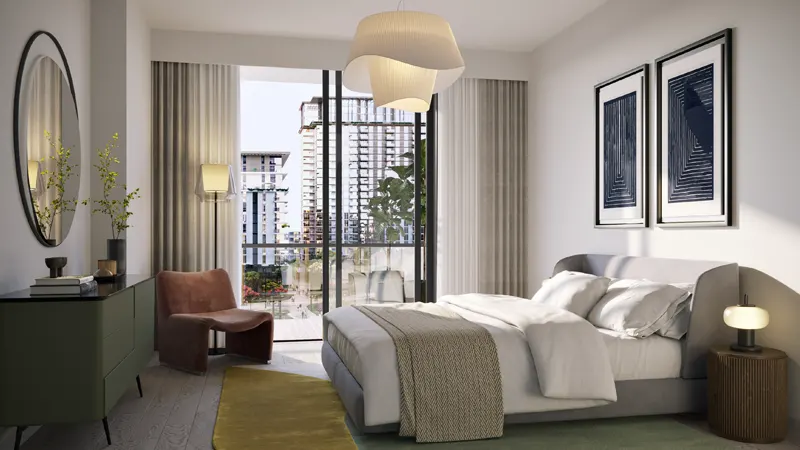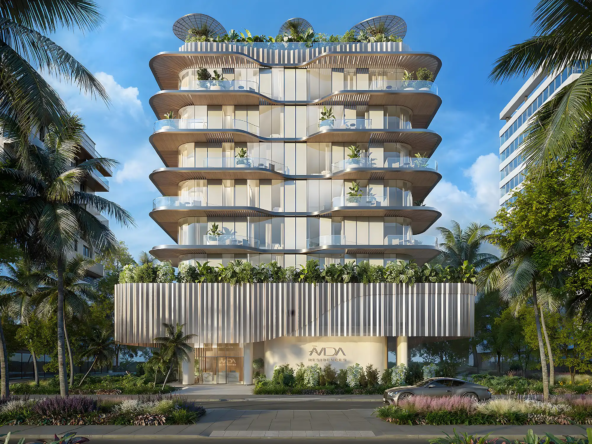Castleton Central Park at City Walk, Dubai – Meraas
Overview
- Apartment, Penthouse
- 1, 2, 3 & 4
- 1, 2, 3 & 4
- 775 to 8945.78
Description
Introducing Castleton by Meraas
Castleton is an exciting new residential development by Meraas, featuring 1 to 4-bedroom apartments nestled within Central Park in City Walk, Dubai. This upscale project offers a true park lifestyle, with elegant residences surrounded by lush greenery in the heart of the city, transforming your view of urban living.
Prime Location
Located in City Walk, Castleton provides access to one of Dubai’s most vibrant and recognizable neighborhoods. Experience innovative lifestyle spaces where verdant living areas are complemented by a range of amenities, ensuring comfort and convenience at every corner.
Architectural Excellence
Designed by a renowned architectural team, Castleton boasts a stunning façade that enhances the neighborhood’s luxurious appeal. This distinctive address focuses on leisure and enjoyment, making it an ideal environment for living, working, and playing.
Upscale Amenities
This upscale development reflects the vision of leading designers, blending Dubai’s love for creativity with modern conveniences. Castleton features gourmet restaurants, world-class apartments, and luxurious hotels. Its contemporary urban mix, excellent connectivity, and community-focused design make it one of the most sought-after destinations in Dubai.
Address
Open on Google Maps- Address City Walk
- City Dubai
- State/county City Walk
- Country United Arab Emirates
Details
Updated on October 3, 2024 at 5:50 am- Property ID: BH-544
- Price: AED 1,440,000
- Property Size: 775 to 8945.78 Sq Ft
- Bedrooms: 1, 2, 3 & 4
- Rooms: 1, 2, 3 & 4
- Bathrooms: 1, 2, 3 & 4
- Year Built: Mar - 2026
- Property Type: Apartment, Penthouse
Additional details
- Down Payment: 20%
- During Construction: 30%
- On-Handover: 50%
Floor Plans
- 1, 2, 3 & 4
- 1, 2, 3 & 4
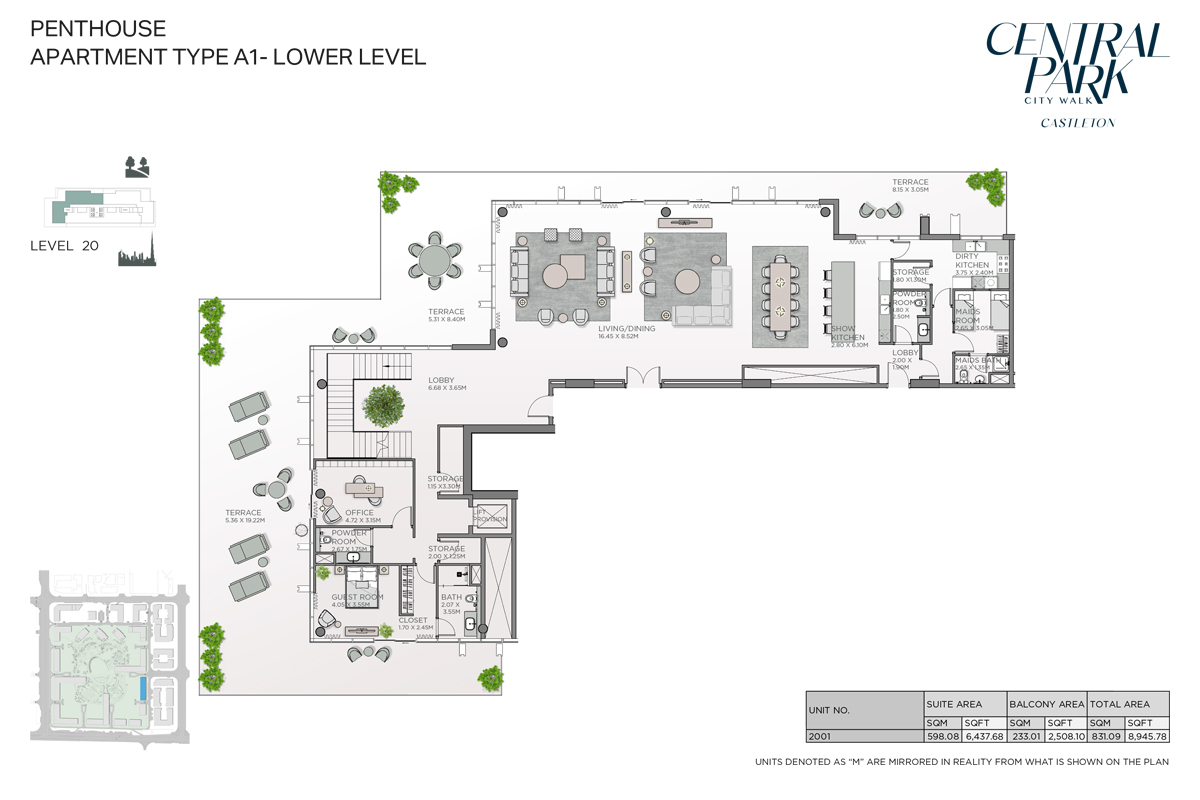
Description:
Category 1 Bedroom to 3 Bedroom
Floor Details Apartment Type A.1,A.2, Level 1 to Apartment Type-A.7,A.8,A.9,A.10,A.11,A.12, Level 2-19
Size 781.57Sq Ft to 3082.78 Sq Ft
Type Apartment
Category 4 Bedroom
Floor Details Apartment Type A1, Level 14 to Apartment Type A2, Level 16-19
Size 3078.69Sq Ft to 3078.69 Sq Ft
Type Apartment
Category 4 Bedroom
Floor Details Apartment Type A1-Lower Level, Level 20 to Apartment Type A2-Upper Level, Level 21
Size 7968.63Sq Ft to 8945.78 Sq Ft
Type Penthouse
Mortgage Calculator
- Down Payment
- Loan Amount
- Monthly Mortgage Payment
- Property Tax
- Home Insurance
- PMI
- Monthly HOA Fees
