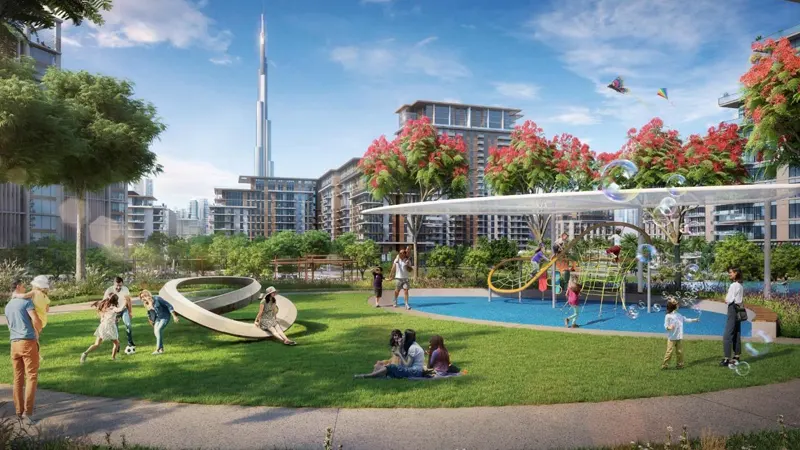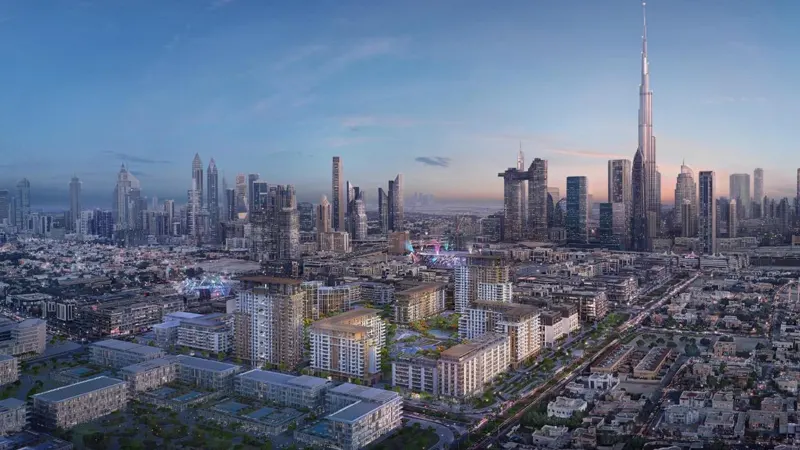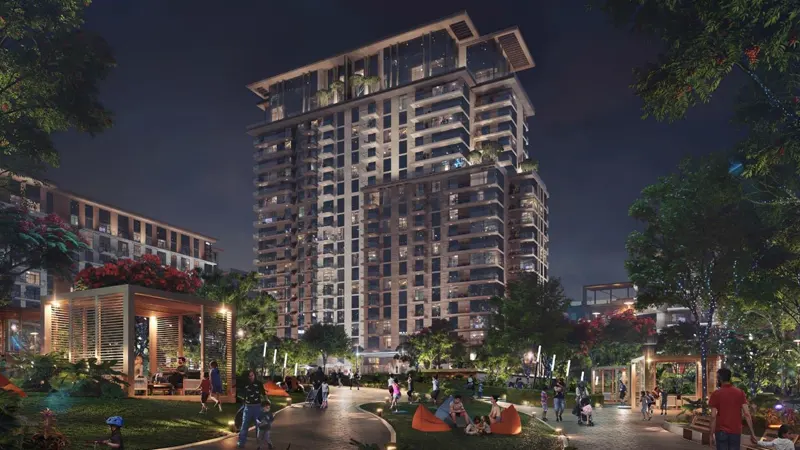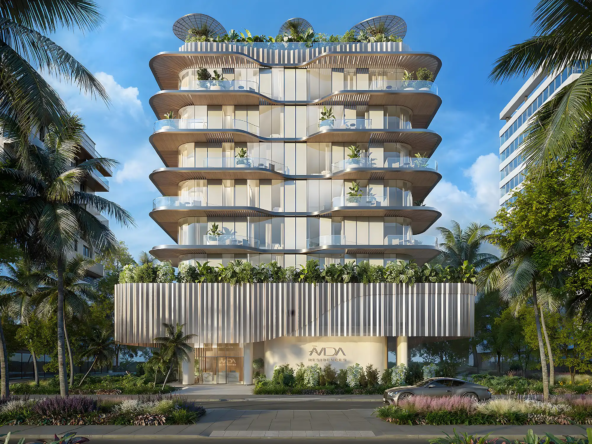Meraas Fern Central Park at City Walk – Meraas
Overview
- Apartment, Penthouse
- 1, 2, 3 & 4
- 1, 2, 3 & 4
- 784.26 to 8945.78
Description
Meraas is excited to introduce Fern in Central Park, a groundbreaking development offering 1 to 4-bedroom apartments and penthouses at City Walk, Dubai. This innovative space combines contemporary design with natural materials, evoking the essence of an urban jungle and promoting a refined lifestyle.
Experience redefined living in this coveted neighborhood, conveniently connected to a variety of renowned entertainment and service destinations. Located in the heart of Dubai, Fern provides amenities that elevate your standard of living, allowing you to achieve the perfect balance between work and personal life, all while surrounded by lush greenery.
As a leading real estate developer, Meraas is known for crafting exceptional luxury properties. Fern promises an enriched lifestyle, offering comfort and elegance within the Central Park City Walk. With new features and abundant natural vegetation, a vibrant world of nature-inspired living is now within reach.
Residents will benefit from intuitive and impressive facilities designed to enhance their daily lives, fostering a sense of satisfaction and fulfillment. Immerse yourself in a realm of joy and tranquility, complete with exciting leisure and entertainment options.
Address
Open on Google Maps- Address City Walk
- City Dubai
- State/county City Walk
- Country United Arab Emirates
Details
Updated on October 1, 2024 at 7:03 am- Property ID: BH-526
- Price: AED 1,490,000
- Property Size: 784.26 to 8945.78 Sq Ft
- Bedrooms: 1, 2, 3 & 4
- Rooms: 1, 2, 3 & 4
- Bathrooms: 1, 2, 3 & 4
- Year Built: Jul - 2026
- Property Type: Apartment, Penthouse
Additional details
- Down Payment: 20%
- During Construction: 30%
- On Handover: 50%
Floor Plans
- 1, 2, 3 & 4
- 1, 2, 3 & 4
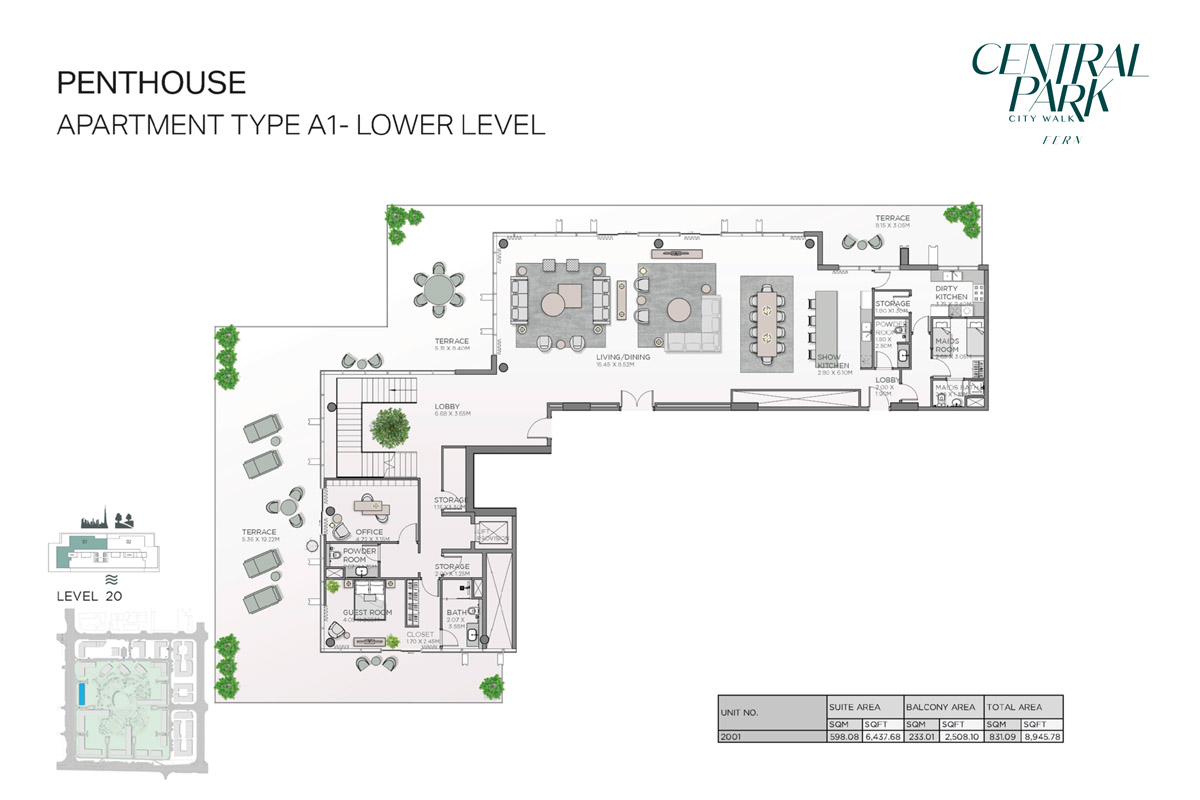
Description:
Category 1 Bedroom
Floor Details Type A.1, A.2, A.3, A.4, A.5, A.6 toType A.7, A.8, A.9, A.10, A.11, A.12
Size 784.26Sq Ft to 980.92 Sq Ft
Type Apartment
Category 2 Bedroom
Unit Type 2 Bedrooms + Maid
Floor Details Type A.1, A.2 to Type D1
Size 1125.15Sq Ft to 1736.43 Sq Ft
Type Apartment
Category 3 Bedroom
Unit Type 3 Bedrooms + Maid
Floor Details Type A.1, A.2 to Type B2
Size 1814.26Sq Ft to 3082.68 Sq Ft
Type Apartment
Category 4 Bedroom
Unit Type 4 Bedrooms + Maid
Floor Details Type A1 to Type A2
Size 2715.73Sq Ft to 3078.69 Sq Ft
Type Apartment
Category 4 Bedroom
Unit Type 4 Bedrooms + Maid
Floor Details Type A1, Lower Level to Type A2, Upper Level
Size 7968.63Sq Ft to 8945.78 Sq Ft
Type Penthouse
Video
Mortgage Calculator
- Down Payment
- Loan Amount
- Monthly Mortgage Payment
- Property Tax
- Home Insurance
- PMI
- Monthly HOA Fees
