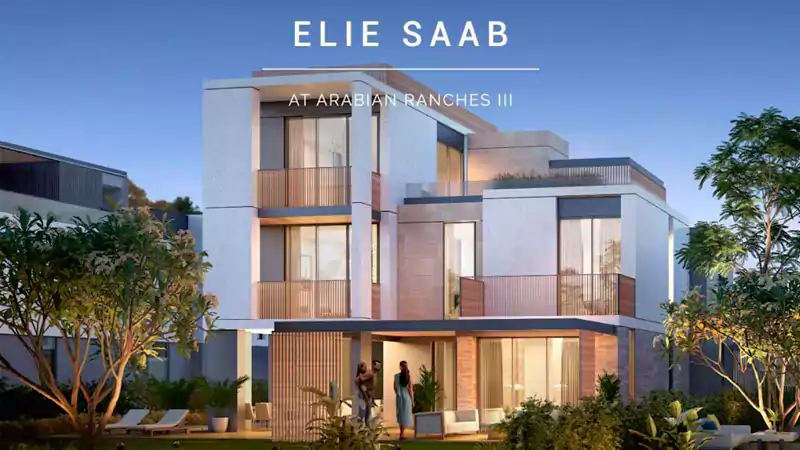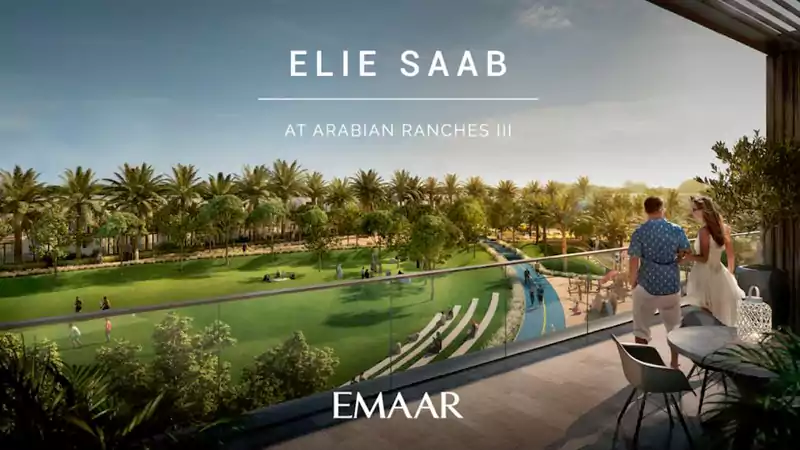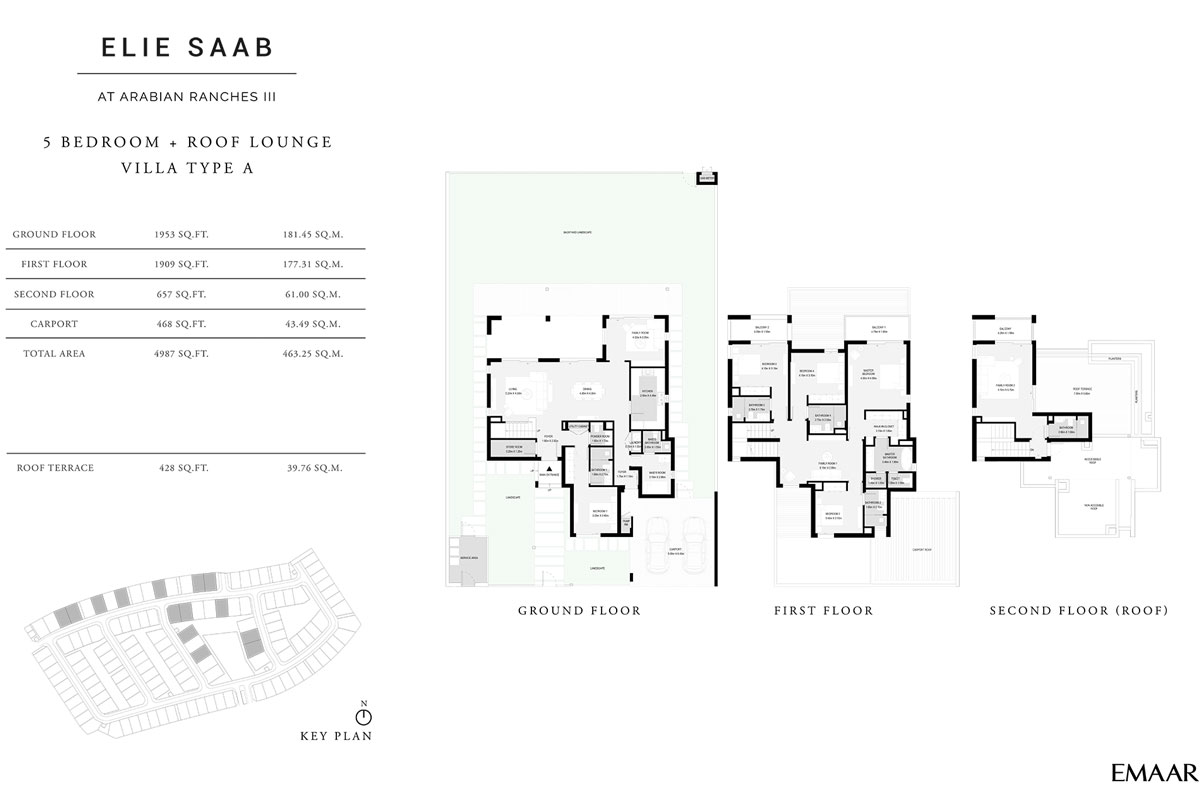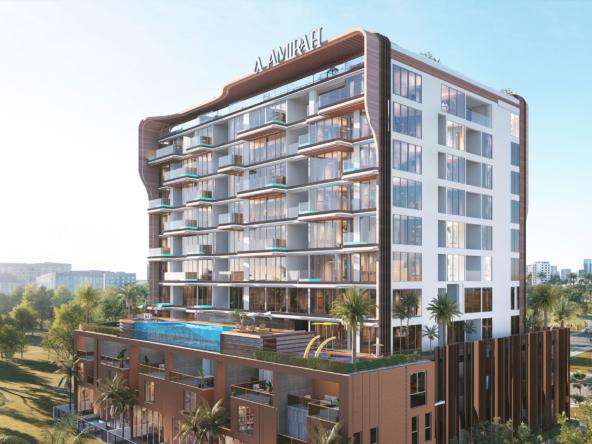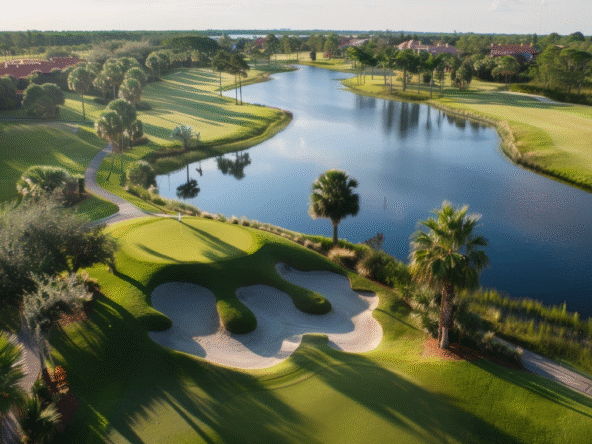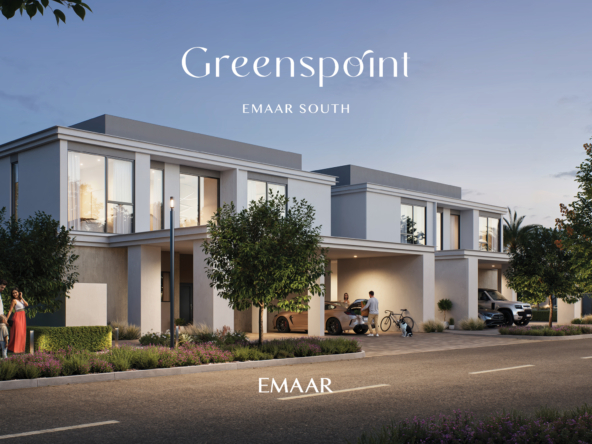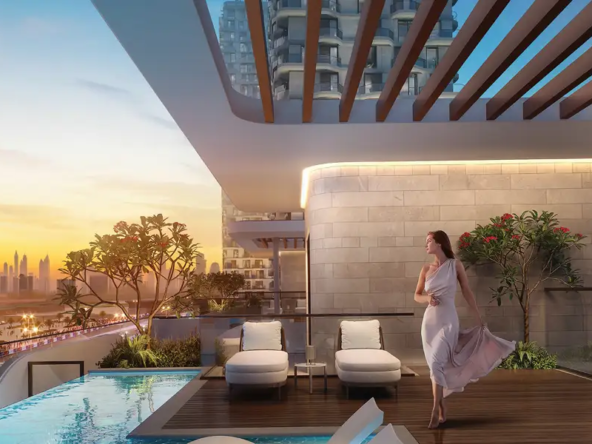Elie Saab Villas and Townhouses at Arabian Ranches 3 – Emaar Properties
Overview
- Townhouse
- 4 & 5 Bedrooms
- 4 & 5
- 4,128 to 5,066
Description
Elie Saab Designed Villas and Townhouses at Arabian Ranches 3 is a newly launched residential development by Emaar Properties, featuring exclusive, designer units with upscale amenities. Created by the renowned Elie Saab firm, these residences showcase the pinnacle of luxury and leisure, combining elegance with convenience.
Located in the prestigious Arabian Ranches 3 area of Dubai, the development offers excellent connectivity to the rest of the city via major highways, ensuring a smooth and hassle-free commute.
The project reflects the firm’s exceptional design expertise, with every detail crafted to exude luxury and warmth. These meticulously designed homes provide a fresh start and a luxurious lifestyle in a refined setting.
Residents can enjoy beautifully designed community spaces and a range of lifestyle facilities that promote well-being and activity. Engage with family and friends in these vibrant areas and connect with like-minded individuals in a dynamic community.
The residences come with attractive payment plan options, making it easy to secure one of these exceptional homes. Experience a premium lifestyle with these elegantly designed homes that fulfill your aspirations for luxurious living.
Address
Open on Google Maps- Address Arabian Ranches 3
- City Dubai
- State/county Arabian Ranches 3
- Country United Arab Emirates
Details
Updated on July 29, 2024 at 6:31 am- Property ID: BH-212
- Price: AED 4,650,000
- Property Size: 4,128 to 5,066 Sq Ft
- Bedrooms: 4 & 5 Bedrooms
- Rooms: 4 & 5
- Bathrooms: 4 & 5
- Year Built: Q4 - 2025
- Property Type: Townhouse
Additional details
- Down Payment: 10%
- During Construction: 58%
- On Handover: 30%
Video
Mortgage Calculator
- Down Payment
- Loan Amount
- Monthly Mortgage Payment
- Property Tax
- Home Insurance
- PMI
- Monthly HOA Fees
