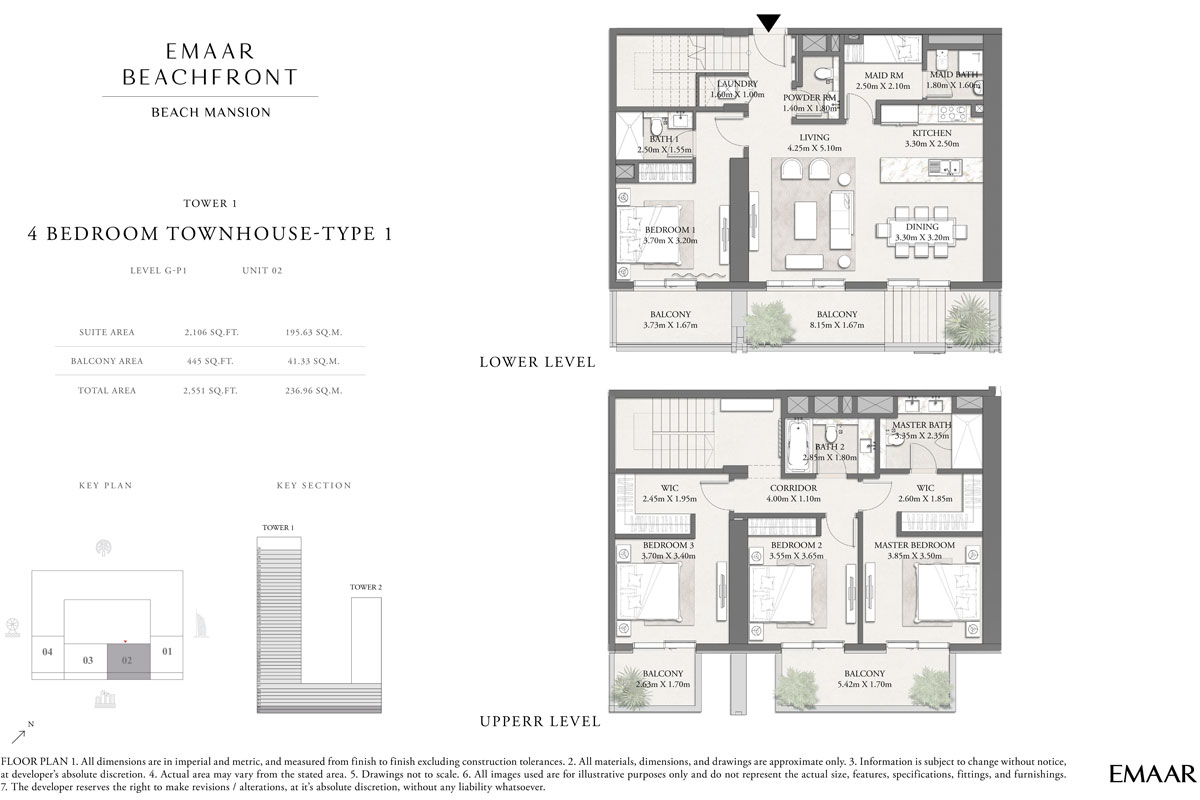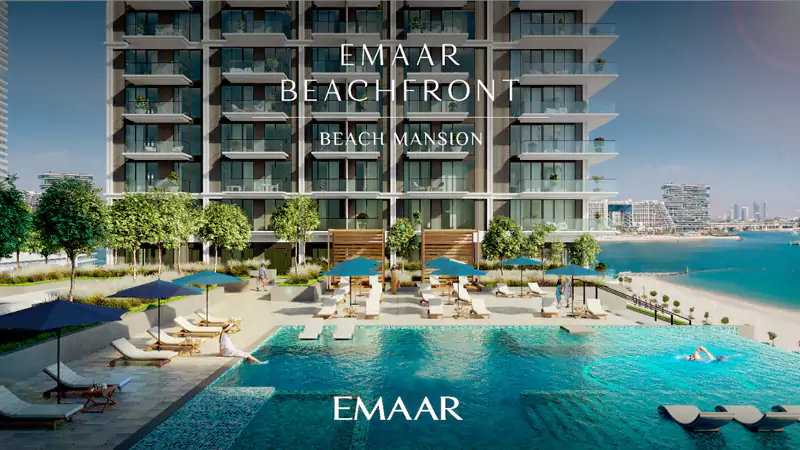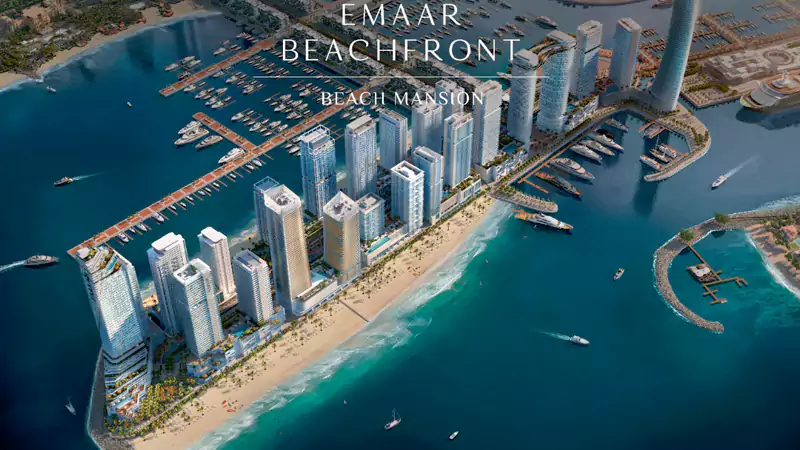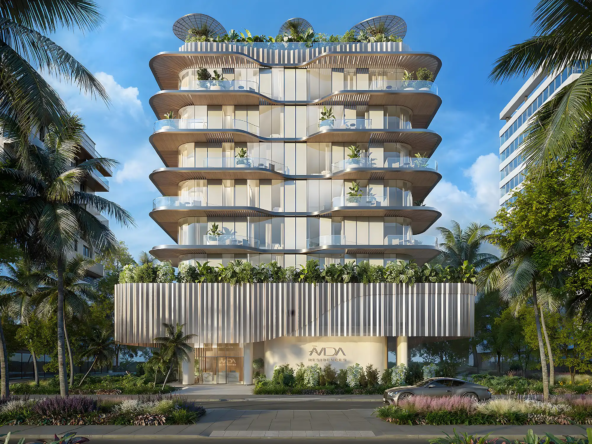Beach Mansion at Emaar Beachfront – Emaar Properties
Overview
- Apartment, Penthouse, Townhouse
- 1, 2, 3 & 4 Bedrooms
- 1, 2, 3 & 4
- 895 to 6,220
Description
Introducing Beach Mansion by Emaar, a newly launched sky-rise gem at Emaar Beachfront, offering a selection of 1, 2, 3, and 4-bedroom apartments, townhouses, and duplex penthouses with premium amenities. As the final residential tower in this beachfront locale, Beach Mansion provides stunning views of the Marina and will be positioned adjacent to the district’s only park.
Situated in the prime Emaar Beachfront area, this development offers an exclusive address within a high-end community. Its strategic location ensures easy access to major highways, facilitating smooth navigation throughout the city.
Residents of Beach Mansion will enjoy breathtaking sunset panoramas, as well as spectacular views of the Dubai Lighthouse and the record-breaking Ain Dubai observation wheel. The project features a range of resort-style amenities, including recreational facilities, trendy cafes, and stylish restaurants.
Designed by top architectural experts, Beach Mansion enhances luxury living with its refined design and comprehensive amenities. Secure your unit now and embrace an opulent lifestyle with attractive payment plans available in this prestigious community.
Address
Open on Google Maps- Address Emaar Beachfront
- City Dubai
- State/county Emaar Beachfront
- Country United Arab Emirates
Details
Updated on July 26, 2024 at 5:57 pm- Property ID: BH-200
- Price: AED 1,693,888
- Property Size: 895 to 6,220 Sq Ft
- Bedrooms: 1, 2, 3 & 4 Bedrooms
- Rooms: 1, 2, 3 & 4
- Bathrooms: 1, 2, 3 & 4
- Year Built: Dec - 2025
- Property Type: Apartment, Penthouse, Townhouse
Additional details
- Down Payment: 12%
- During Construction: 58%
- On Handover: 10%
- Post-Handover: 20%
Floor Plans
- 1, 2, 3 & 4
- 1, 2, 3 & 4

Description:
Category Tower 1 to Tower 2
Unit Type 1 Bedroom
Floor Details Type 1, Level P2-P7, Unit 01 to Type 5M, Level 2-19, Unit 07
Size 742.00Sq Ft to 1233.00 Sq Ft
Type Apartment
Category Tower 1 to Tower 2
Unit Type 2 Bedroom
Floor Details Type 1, Level 1, Unit 02 to Type 6, Level 2-18, unit 09
Size 1217.00Sq Ft to 1509.00 Sq Ft
Type Apartment
Category Tower 1 to Tower 2
Unit Type 3 Bedroom
Floor Details Type 1, Level 1, Unit 01 to Type 4M, Level 22-33, Unit 06
Size 1601.00Sq Ft to 2326.00 Sq Ft
Type Apartment
Category Tower 1
Unit Type 3 Bedroom
Floor Details Townhouse,Type 1, Level G-P1, Unit 01 to Townhouse,Type 1M, Level G-P1, Unit 04
Size 2262.00Sq Ft to 2265.00 Sq Ft
Type Apartment
Category Tower 1
Unit Type 4 Bedroom
Floor Details Type 1, Level 22-33, Unit 01 to Type 2M, Level 34-35, Unit 03
Size 2460.00Sq Ft to 3163.00 Sq Ft
Type Apartment
Category Tower 1 to Tower 2
Unit Type 4 Bedroom
Floor Details Duplex-Type 1, Level 19-20, unit 01 to Penthouse, Level 34-35, Unit 01
Size 4864.00Sq Ft to 6220.00 Sq Ft
Type Penthouse
Category Tower 1
Unit Type 4 Bedroom
Floor Details Townhouse,Type 1, Level G-P1, Unit 02 to Townhouse,Type 1M, Level G-P1, Unit 03
Size 2547.00Sq Ft to 2551.00 Sq Ft
Type Townhouse
Video
Mortgage Calculator
- Down Payment
- Loan Amount
- Monthly Mortgage Payment
- Property Tax
- Home Insurance
- PMI
- Monthly HOA Fees



