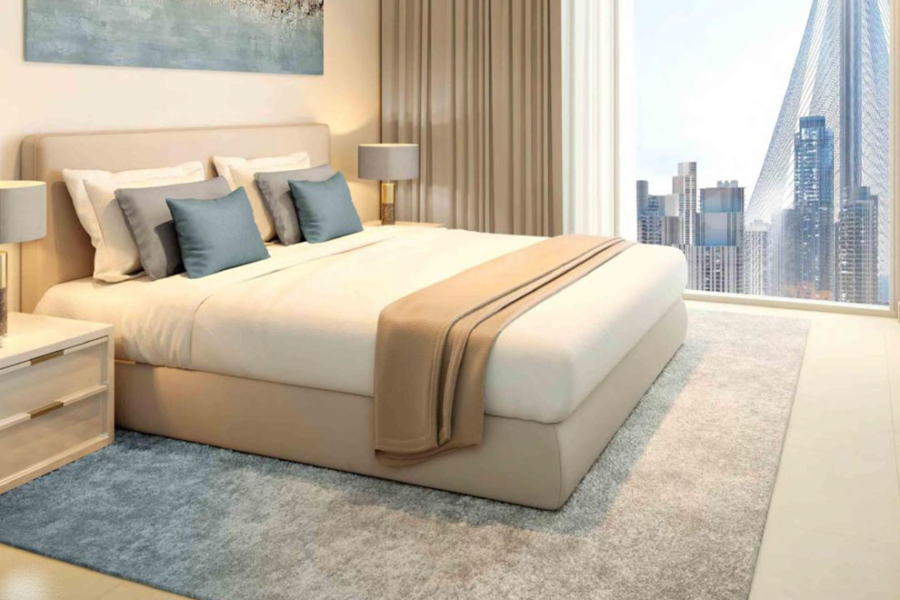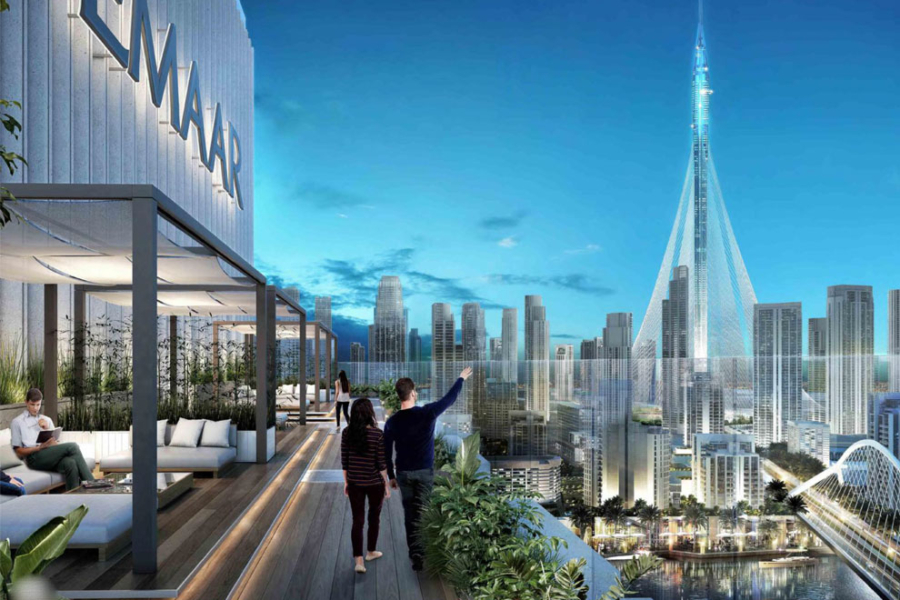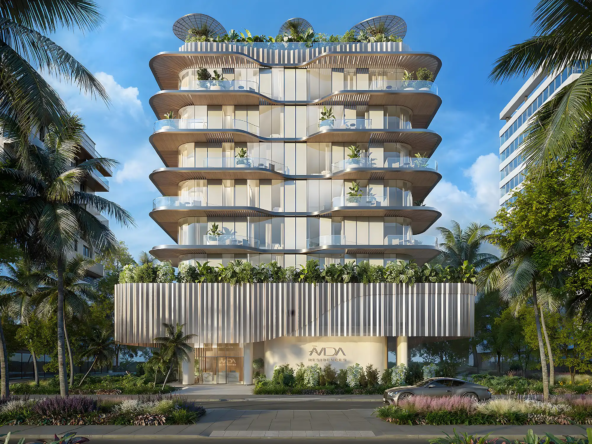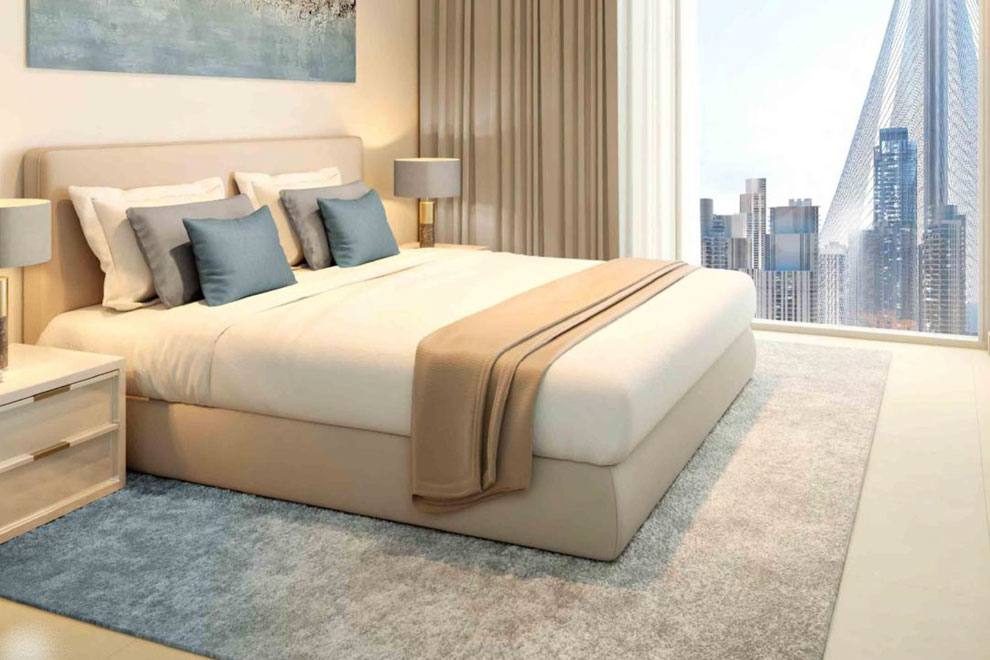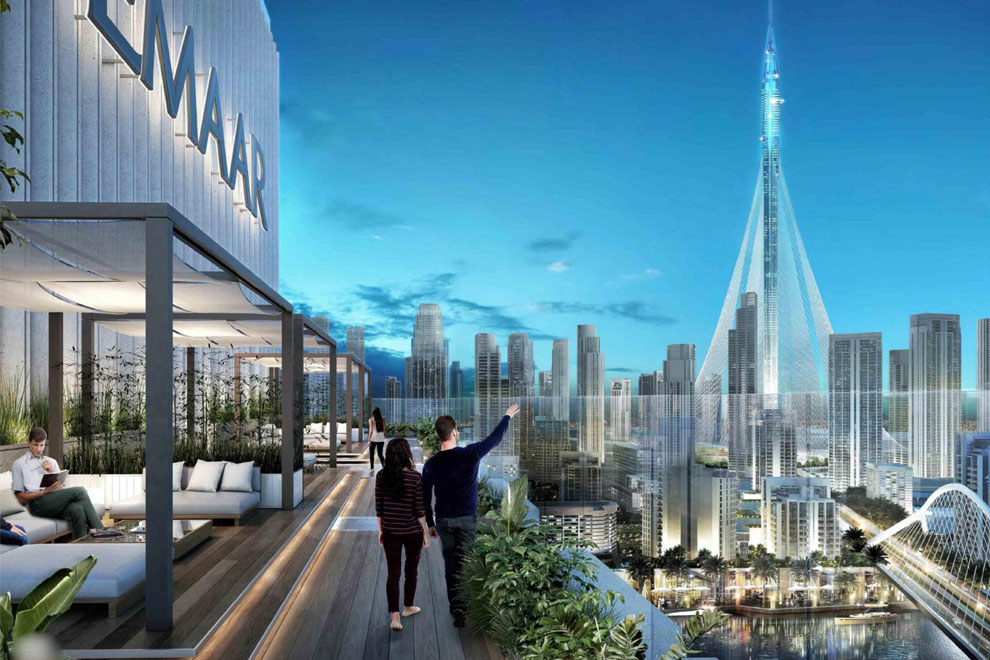Harbour Gate Apartments at Dubai Creek Harbour
Overview
- Apartment
- 1, 2 & 3 Bedrooms
- 1, 2 & 3
- 675.44 to 1,648.39
Description
Harbour Gate Apartments by Emaar Properties presents a luxurious twin-stepped tower development offering 1, 2, and 3-bedroom apartments in Dubai Creek Harbour. These stylish units boast unobstructed views of Dubai Creek Harbour, showcasing lush parklands below and the shimmering waters of the Creek. Living on Creek Island affords access to a wide array of leisure and recreational facilities.
Centrally located and easily accessible from the circle boulevard, Harbour Gate Apartments are within walking distance to Creek Marina and a short 10 to 15-minute drive to Downtown Dubai and Dubai International Airport. Residents enjoy seamless access to major roadways, facilitating convenient travel throughout Dubai.
Residents of Harbour Gate Apartments can savor mesmerizing views of the lush green parklands and the sparkling lights of Dubai Creek Harbour, creating a serene and captivating ambiance. Relax in shaded, leafy alleyways leading to the park, and explore nearby shops and leisure activities along the boulevard.
Begin your day with an invigorating workout at the fully equipped gymnasium, followed by a refreshing swim in the temperature-controlled pool while enjoying sunset views from the leisure deck. Families can bond at the dedicated play area, and enjoy walks in the lush greenery just steps away from the boulevard and leisure areas.
Address
Open on Google Maps- Address Dubai Creek Harbour
- City Dubai
- State/county Dubai Creek Harbour
- Country United Arab Emirates
Details
Updated on July 24, 2024 at 5:19 am- Property ID: BH-169
- Price: AED 1,184,888
- Property Size: 675.44 to 1,648.39 Sq Ft
- Bedrooms: 1, 2 & 3 Bedrooms
- Rooms: 1, 2 & 3
- Bathrooms: 1, 2 & 3
- Year Built: Aug - 2022
- Property Type: Apartment
Additional details
- Down Payment: 20%
- During Construction: 20%
- On-Handover: 10%
- Post-Handover: 50%
Floor Plans
- 1, 2 & 3
- 1, 2 & 3
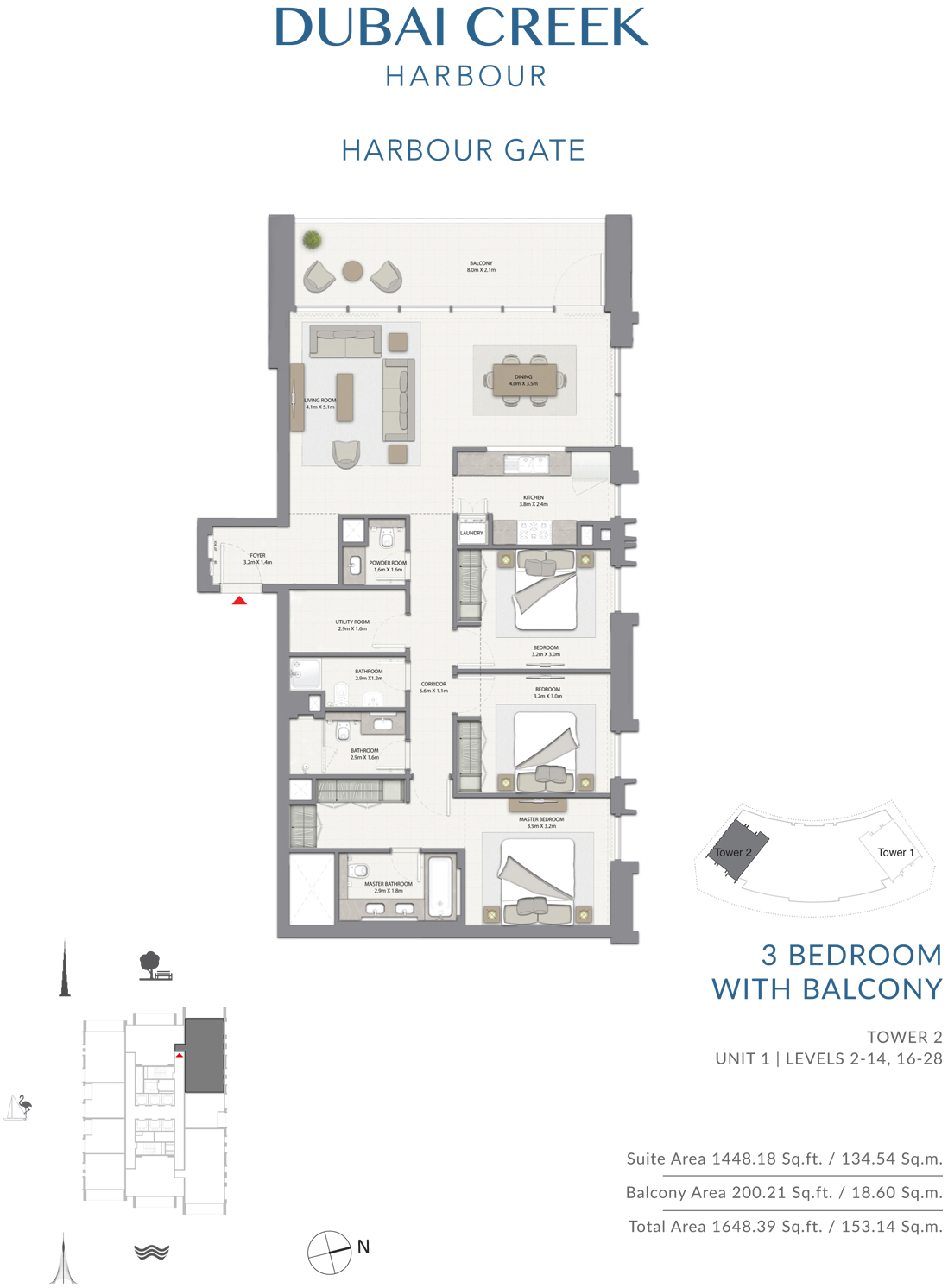
Description:
Category 1 Bedroom Tower 1 to 1 Bedroom Tower 2
Floor Details 1 Bed with Balcony to1 Bed with Balcony T2U5L114
Sizes 675.44Sq Ft to 846.58 Sq Ft
Category 1 Bedroom Tower 2
Floor Details 1 Bed with Balcony T2-U2-L2-14-L16-28
Sizes 678.13Sq Ft to 678.13 Sq Ft
Type Apartment
Category 2 Bedroom Tower 1 to 2 Bedroom Tower 2
Floor Details 2 Bedroom With Balcony
Sizes 1075.53Sq Ft to 1214.17 Sq Ft
Category 3 Bedroom Tower 1 to 3 Bedroom Tower 2
Floor Details 3 Bedroom With Balcony
Sizes 1648.39Sq Ft to 1648.39 Sq Ft
Video
Mortgage Calculator
- Down Payment
- Loan Amount
- Monthly Mortgage Payment
- Property Tax
- Home Insurance
- PMI
- Monthly HOA Fees
